$421,750
3 Bed • 1 Bath • 1 Car • 318m²
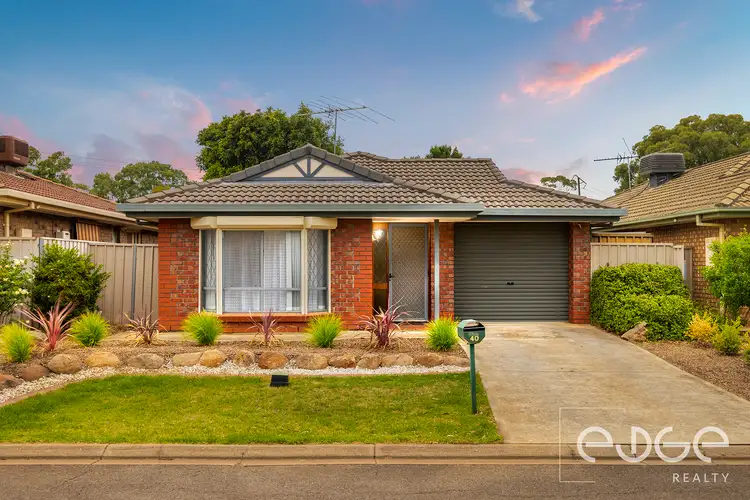
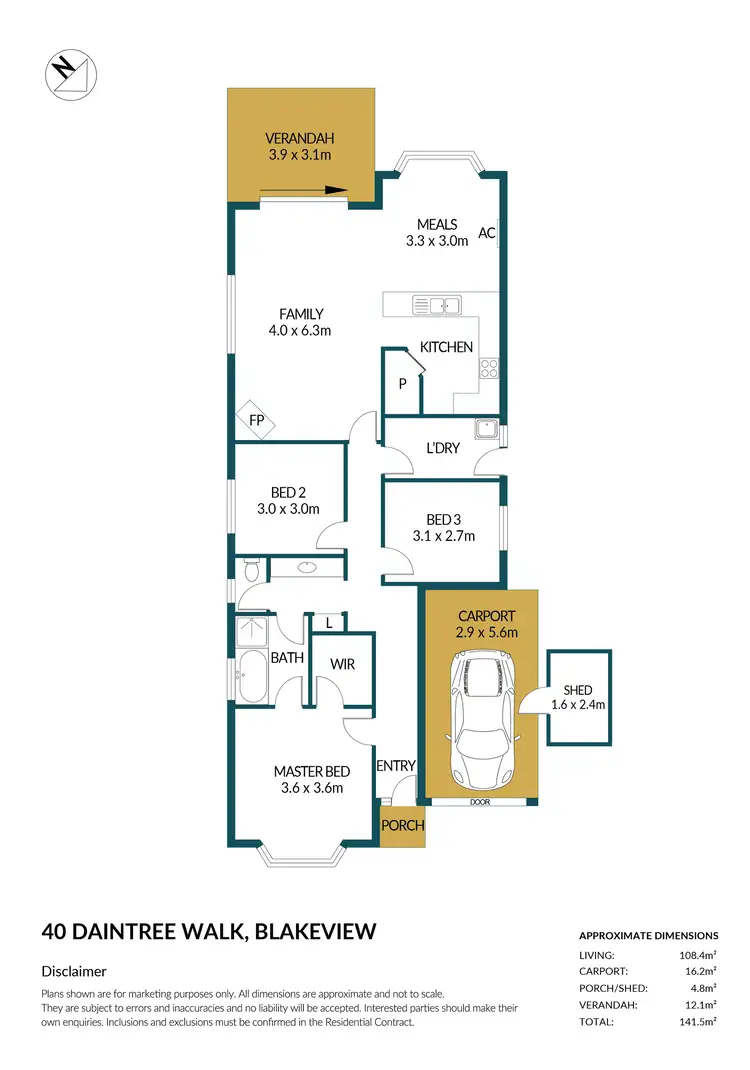
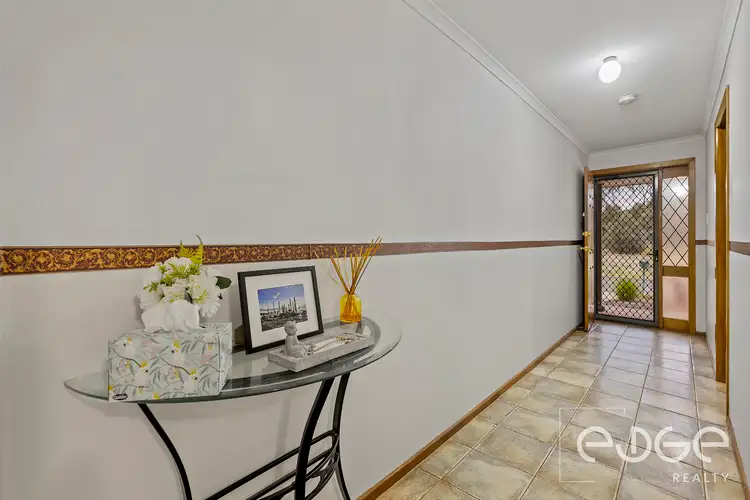
+24
Sold
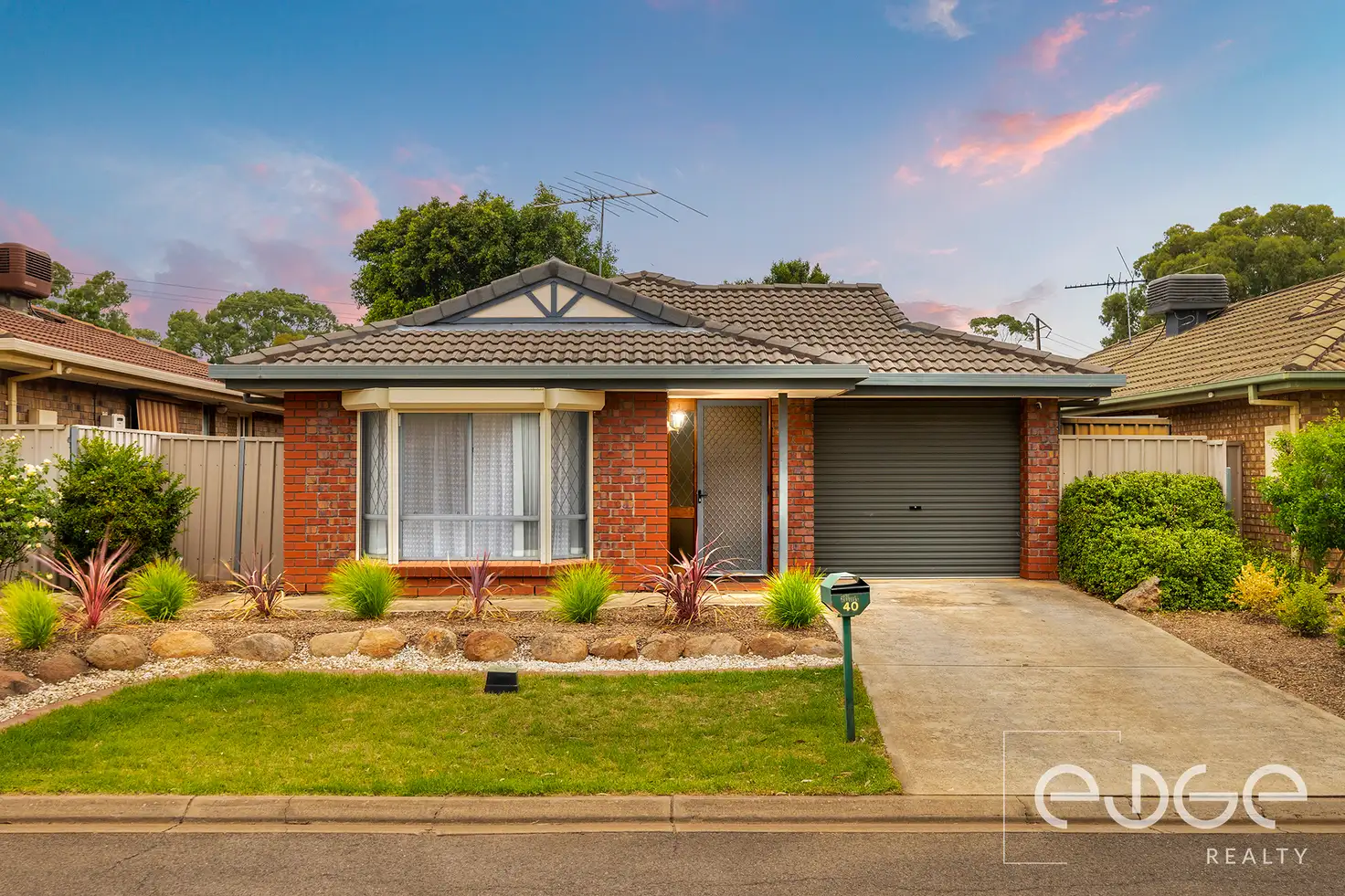


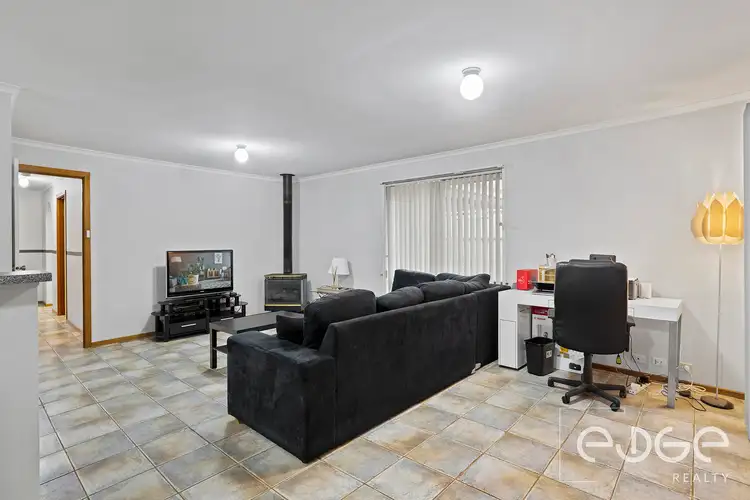
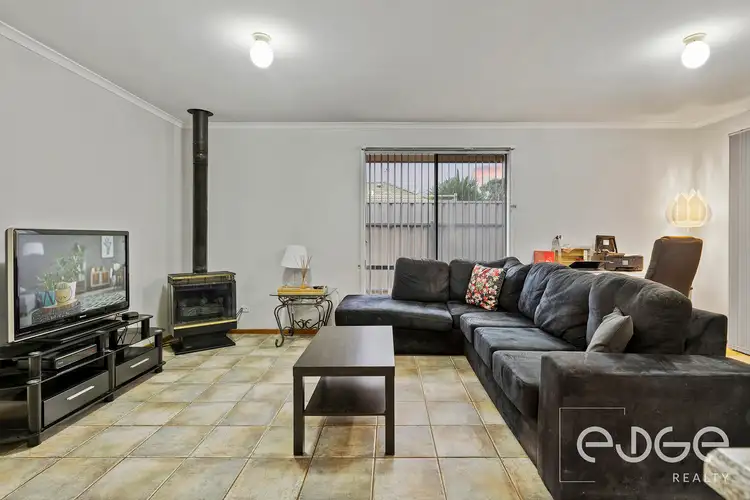
+22
Sold
40 Daintree Walk, Blakeview SA 5114
Copy address
$421,750
- 3Bed
- 1Bath
- 1 Car
- 318m²
House Sold on Fri 31 Mar, 2023
What's around Daintree Walk
House description
“Low Maintenance Living in a Sought After Locale!”
Property features
Building details
Area: 108m²
Land details
Area: 318m²
Frontage: 12.5m²
Property video
Can't inspect the property in person? See what's inside in the video tour.
Interactive media & resources
What's around Daintree Walk
 View more
View more View more
View more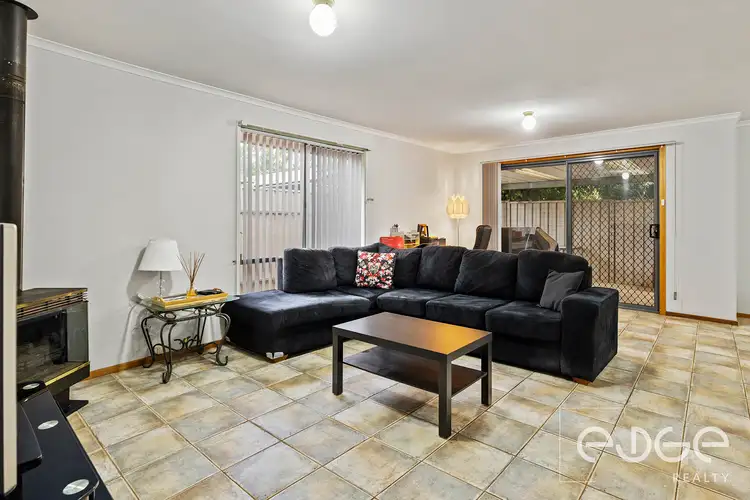 View more
View more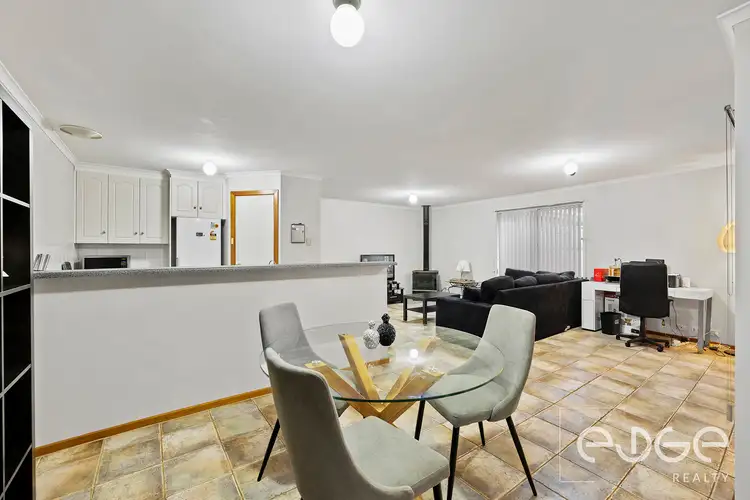 View more
View moreContact the real estate agent

Mike Lao
Edge Realty
0Not yet rated
Send an enquiry
This property has been sold
But you can still contact the agent40 Daintree Walk, Blakeview SA 5114
Nearby schools in and around Blakeview, SA
Top reviews by locals of Blakeview, SA 5114
Discover what it's like to live in Blakeview before you inspect or move.
Discussions in Blakeview, SA
Wondering what the latest hot topics are in Blakeview, South Australia?
Similar Houses for sale in Blakeview, SA 5114
Properties for sale in nearby suburbs
Report Listing
