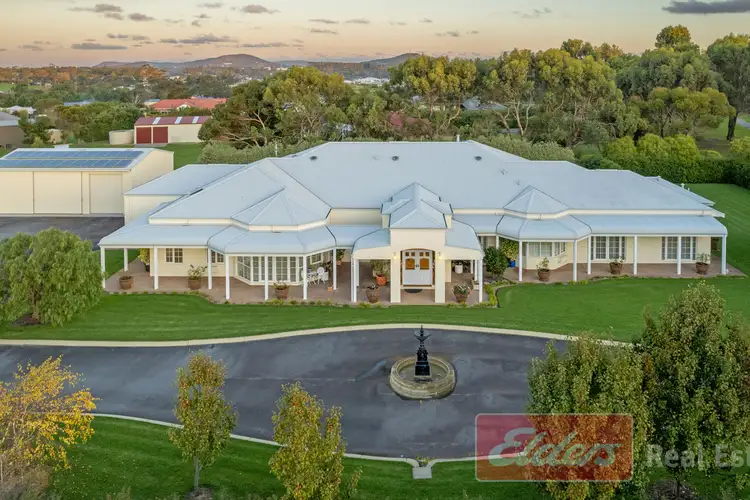This absolutely epic executive lifestyle property offers the very best available in terms of quality, substance, and style. With five bedrooms, three bathrooms, and multiple formal and informal reception rooms, the home totals a massive 753sqm under the main roof including 545sqm of internal living space. Although large, a clever floorplan makes life eminently comfortable and practical. If you are looking for a standout providing the very best quality of living for you and your family, this amazing property must be seen.
Twelve-foot ceilings, timber floors, underfloor heating, and ducted air-conditioning are just some of the features that make this home stand out from the rest. The build quality is exceptional and finishes impeccable, no expense has been spared from the superb kitchen with stone benchtops, walk-in pantry, scullery, and cool room, to gloriously luxurious bedrooms and bathrooms, amazing home theatre, and incredible living spaces. Set on a private block of just under two acres, the property also features a large high-span shed for the van and boat, fantastic outdoor entertaining, and private gardens. There are wonderful spaces to enjoy together, and plenty of room for private time if needed. Relax and unwind in one of two spa baths, enjoy a movie on the big screen, soak up the sun in the conservatory, hit up the barbeque, or enjoy some croquet on the lawns - the opportunities are endless.
• 2006 built home, exceptional quality of build, impeccable finishes
• 753sqm under main roof including 545sqm of internal living
• Imposing double door and overheight entrance with water feature, wonderful welcome statement
• Incredible kitchen, huge space with granite benchtops, Falcon stove, walk-in pantry, scullery, cool room, two dishwashers
• Kitchen open-plan with spacious living, vaulted ceiling with recycled beams
• Enormous family meals area and formal dining, both with private garden outlook
• Rumpus or games room for the kids with abundant storage
• Cinema-style theatre room, enjoy movies or sport on the big screen
• Spacious conservatory to enjoy breakfast overlooking gardens
• King-plus size, light-filled master bedroom with expansive ensuite including double shower, and sumptuous spa with domed roof
• Four queen and king size family and guest bedrooms, two serviced by luxurious semi-ensuite with claw-foot bath
• Third family bathroom with spa bath and large shower
• Large study or office
• Double-glazed throughout and ducted air-conditioning for year-round comfort. Speedheat underfloor heating in kitchen, bathrooms, and rumpus
• 120sqm shed with power, 4.1m clearance door, room for boat, van, and workshop space
• Ducted vacuuming, piped sound, ABUS, commercial water softener, 6.6kW solar array, ample storage throughout
• Oversize double garage with direct access to home
• Just under two acres, private block with lawns, easy-care lifestyle property
This property is unique, exceptional, and amazing, and has everything you want and need, and much more. The level of quality and style in finishes and fittings, and the long list of high-end features is rarely seen. Above and beyond all that, the lifestyle on offer is just about unparalleled, you will absolutely love this place, and will be the envy of friends and family. Simply put, this property will blow your mind.
Viewings by appointment only, for your private inspection or more information please contact Blair Scott on 0459 024 026.








 View more
View more View more
View more View more
View more View more
View more
