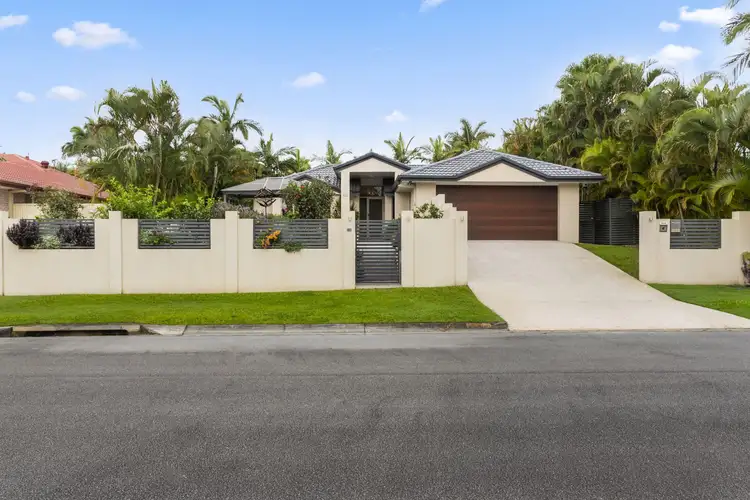“Tranquil Living In The Heart Of Parkwood”
The Phone Code for this property is: 40268. Please quote this number when phoning or texting.
This immaculately presented single storey home set on 700m2 block fully fenced with luscious tropical gardens is sure to impress.
Offering open plan living throughout, 4 spacious bedrooms with built-ins, 2 bathrooms, a large bright lounge room as well as a generous dining and family area giving you that extra space and creating the ultimate family sanctuary.
A well-appointed kitchen with a breakfast bar is central to the home flowing onto the adjoining dining area further complimenting the family friendly layout. Stepping out to the rear entertaining area it is the perfect setting for the family to enjoy all year round with a large undercover alfresco area looking onto well-manicured tropical style gardens, a pool and spacious yard for the kids.
Located in the heart of Parkwood this home is well positioned close to Griffith University, Gold Coast University Hospital, Light Rail, Schools, Shopping and Public Transport as well as being just minutes from M1 motorway access.
Property Features
• Large 700m2 block
• 4 bedrooms (main bedroom with en-suite)
• 2 bathrooms
• 2 living areas
• Ducted air conditioning
• Built in wardrobes
• Spacious kitchen with breakfast bar
• Large backyard and entertaining area with deck
• Courtyard
• Remote double garage
• Pool with heated pump
• Easy to maintain yard with artificial grass
• Alarm system
• Intercom
• NBN access
• Pay TV access
• Fully fenced boundary
• Side access
• Solar Power System
• Crimsafe Security Screens throughout
• Storage throughout
• Quiet Street with a cul-de-sac
• Close proximity to public transport and schools
• Minutes from Gold Cost University Hospital and Griffith University
A must to inspect this family home has all the features and space you will need along with a secure family location.
Local Schools
Arundel State School
A.B Paterson College
Guardian Angels Catholic Primary School
Aquinas College
Trinity Lutheran College
Queensland Academy for Health Science
University
Griffith University Gold Coast Campus
Hospitals
Gold Coast University Hospital
Gold Coast Private Hospital
Shopping Centres
Arundel Plaza Shopping Mall
Harbour Town Shopping Centre
Westfield Helensvale
Disclaimer:
Whilst every care has been taken to verify the accuracy of the details in this advertisement, For Sale By Owner (forsalebyowner.com.au Pty Ltd) cannot guarantee its correctness. Prospective buyers or tenants need to take such action as is necessary, to satisfy themselves of any pertinent matters.

Air Conditioning

Alarm System

Broadband

Built-in Robes

Courtyard

Deck

Fully Fenced

Intercom

Living Areas: 1

Outdoor Entertaining

Pay TV

Pet-Friendly

In-Ground Pool

Remote Garage

Shed

Solar Hot Water
bath, ensuite, formal lounge, internal laundry, modern bathroom, modern kitchen, garden, level lawn, pet friendly, security windows, close to parklands, close to schools, close to shops, close to transport, quiet location, non smoking








 View more
View more View more
View more View more
View more View more
View more
