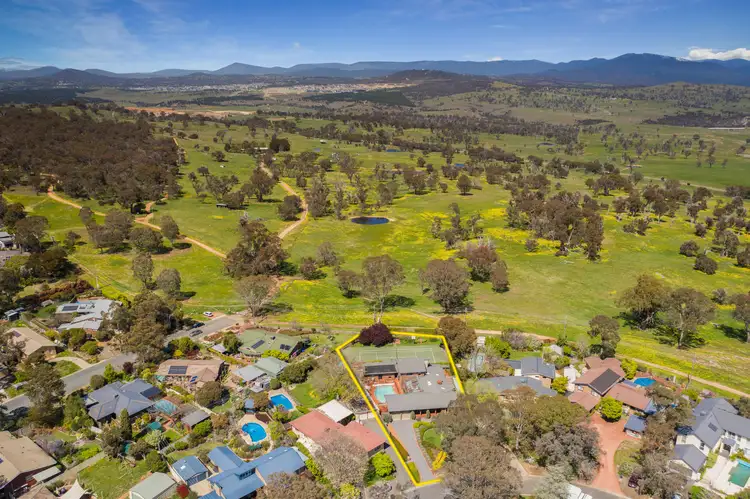Relishing a privileged position backing reserve, capturing expansive panoramas in a whisper quiet location, this distinctive five bedroom ensuite study residence, complete with separate studio + ensuite, double attached garage, an all weather tennis court and magnificent in ground pool, offers a timeless charm coupled with indulgent resort style amenities.
Commanding views over lush countryside and across to the Brindabellas, provides an idyllic backdrop for playing or watching tennis, or when occupying the upstairs rooms.
Framed by picturesque front gardens and presenting an instantly impressive - yet understated facade - the home seeks to complement its surroundings, rather than dominate them.
Exuding a strong sense of privacy and serenity, an extra large, two storey floor plan is embraced by morning sun, showcasing visually impressive interiors throughout.
Polished timber floors, a modern updated laundry, lavish opulent bathrooms and a soft palette of colours and finishes, combine to create a visually captivating living environment of rare distinction and supreme comfort.
Liveability' is the keynote to its considered design. A separate dining room and formal sitting room interact enticingly with the other informal living areas, providing versatility in their use for both day to day living and entertaining on either a grand or intimate scale.
A modern well appointed kitchen with breakfast bar is the hub of the home for day to day living. An adjoining family/meals area extends out to an enclosed sunroom, awash with natural light. This space overlooks a secluded courtyard boasting a sparking in ground pool, where poolside gathering and relaxation would be ideal past times for enjoying our warmer weather.
A feature of the home is its segregated bedroom wing to the rear which includes five bedrooms, a study and central activity room, allowing gathering and conversation.
Completing this family home is a separate studio with ensuite, ideal for either accommodating extended family or for use as a games/activity room, providing direct access to both the pool area and tennis court.
Opportunities like this are rare and for very good reason. Almost forty years of ownership is testimony to the appeal and allure of the location and lifestyle offered. It's also an endorsement of the neighbours and any claim that such properties aren't bought and sold - they are bought, kept and enjoyed for the very long term.
Flexible settlement terms are available.
This property will go to auction allowing confidence with your planning.
PLEASE NOTE THIS PROPERTY WILL GO TO AUCTION ON SATURDAY 31ST OCTOBER, ON SITE AT 3PM.
Features and Inclusions
- Five bedrooms
- Ensuite
- Study
- Formal living room
- Separate dining room
- Family/meals area
- Sunroom
- Activity room
- Separate studio/rumpus room + (ensuite)
- Jarrah flooring to formal living rooms
- Carpets (2016)
- Insulation - Under floor, walls & ceiling
- Ducted evaporative cooling
- Ducted gas heating
- Main bedroom - Daikin r/c a/c
- Study - Daikin r/c a/c
- Under floor heating to ensuite & bathroom
- Kitchen (2008)
- Stone Italiana benchtops
- Bosch dishwasher
- Bosch induction electric hot plates
- Blanco double oven (electric)
- Blanco microwave oven
- Renovated bathroom (2020)
- Heated towel rails to main bathroom
- Renovated laundry (2020)
- Double attached garage
- Extra height ceiling
- Two auto garage doors
- Tennis court (all weather - concrete & rubberised surface)
- In ground pool (concrete)
- Salt chlorinated pool
- Solar heated
- New pump (2020)
- Water tanks 2 x
- Built in barbecue
- Irrigation system








 View more
View more View more
View more View more
View more View more
View more
