Welcome to your dream home in the prestigious Pacific Harbour Golf Estate. This exceptional two-storey residence, custom-designed and built by Metricon, combines elegance, functionality, and state-of-the-art features to create a truly unparalleled living experience.
Nestled in the quiet cul-de-sac of Emilia Close, this property ensures privacy and minimal traffic, with a serene outlook over the 4th hole of the golf course and a tranquil treelined backdrop. This elevated 857m² site is perfectly oriented to the northwest, offering breathtaking views and abundant natural light.
With a Coastal Hamptons-inspired aesthetic, this 562m² residence is an expanded and customised version of Metricon’s Balmaine design with an Atlantic facade. Every detail reflects a commitment to quality and style.
Ground Floor Highlights -
The ground floor boasts soaring 3m ceilings and features a grand entry with a custom hardwood timber door and a feature chandelier in the stairwell. A German-made internal lift provides an alternative way to access the upper level.
The spacious layout includes a dining/living room, family room, media room, and a large, light-filled lounge that flows seamlessly into the expansive wrap-around alfresco area with built-in blinds. Opening to the large back garden, complete with a 6x3m Plungie pool. The gourmet kitchen showcases top-of-the-line Siemens appliances, a stunning Alabaster pendant light, Italian tile backsplash, premium cabinetry, and a large 1.2m x 3m island bench with a German-made Schock Soho sink.
Adjacent is a butler’s pantry with abundant storage, benchtops, and a view of the herb and vegetable garden, as well as a separate pantry for additional storage.
Other features include a powder room with a shower and a spacious 8.2x6.4m garage completed with commercial-grade epoxy.
Upper Floor Luxury-
The upper level features 2.55m ceilings and four spacious bedrooms, each with its own luxurious ensuite, tiled floor-to-ceiling with rectified porcelain tiles.
The grand main suite boasts 32m2 of space, a large walk-in wardrobe, a luxurious en-suite, and a private balcony that offers uninterrupted views of the fairway and treetops.
A leisure/media room at the opposite end of the floor includes a self-contained kitchenette, perfect for relaxing or entertaining.
Energy Efficiency-
Equipped with a cutting-edge energy system, the home includes 28 solar panels (10.36kW), a Tesla Powerwall 2 battery, a heat pump, Three-phase power and a fully ducted air conditioning system. The Tesla app ensures efficient energy management, reducing costs while maintaining comfort year-round.
Premium Appointments-
Escea gas fireplace, brushed brass fixtures, and 2.4m oak veneer doors.
Voice and video intercom systems, along with a security camera system, for peace of mind.
Elegant finishes, including rectified porcelain tiles and quality carpets.
Enjoy the unparalleled lifestyle of Pacific Harbour Golf Estate, with its proximity to the golf course, beaches, and local amenities. Every detail of this home reflects thoughtful design, making it an exquisite retreat for families, entertainers, and those seeking luxury coastal living.
Contact us today to arrange your private inspection of this one-of-a-kind property.
Disclaimer: Whilst every effort has been made to ensure the accuracy of the information herein, no warranty is given by the agent, agency, or vendor as to their accuracy. Interested parties should not rely on this information as representations of fact but must instead satisfy themselves by inspection or otherwise. Areas, amounts, measurements, distances and all other numerical information is approximate only.
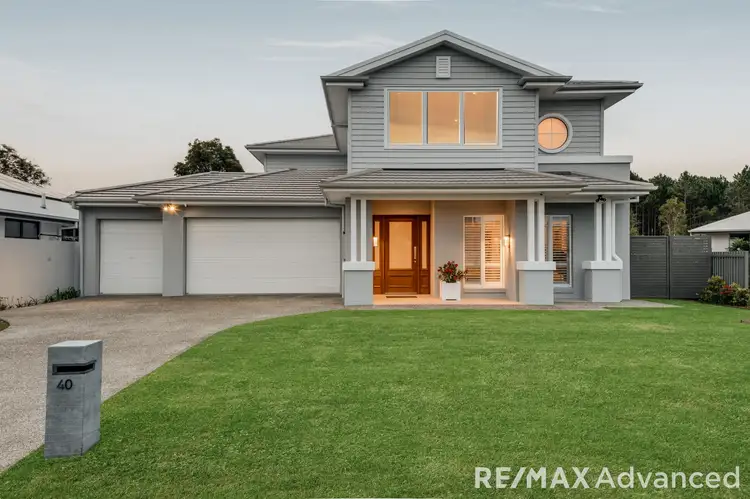
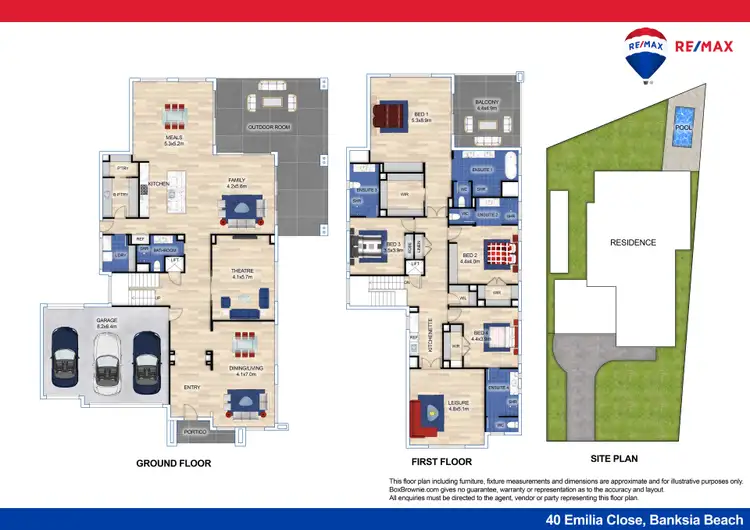
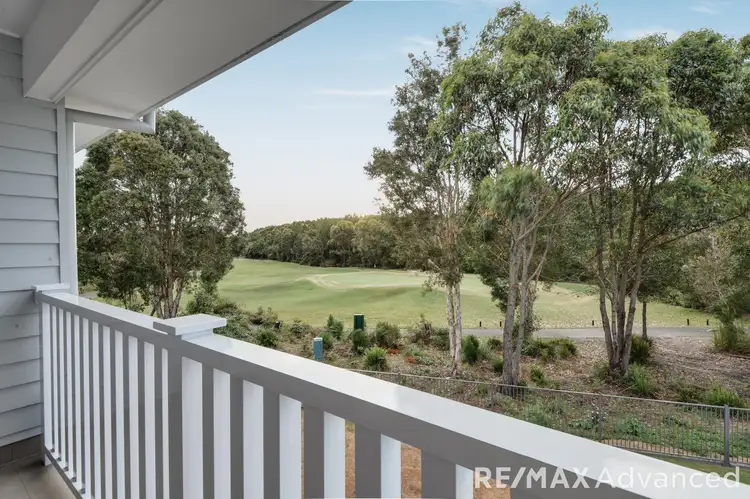
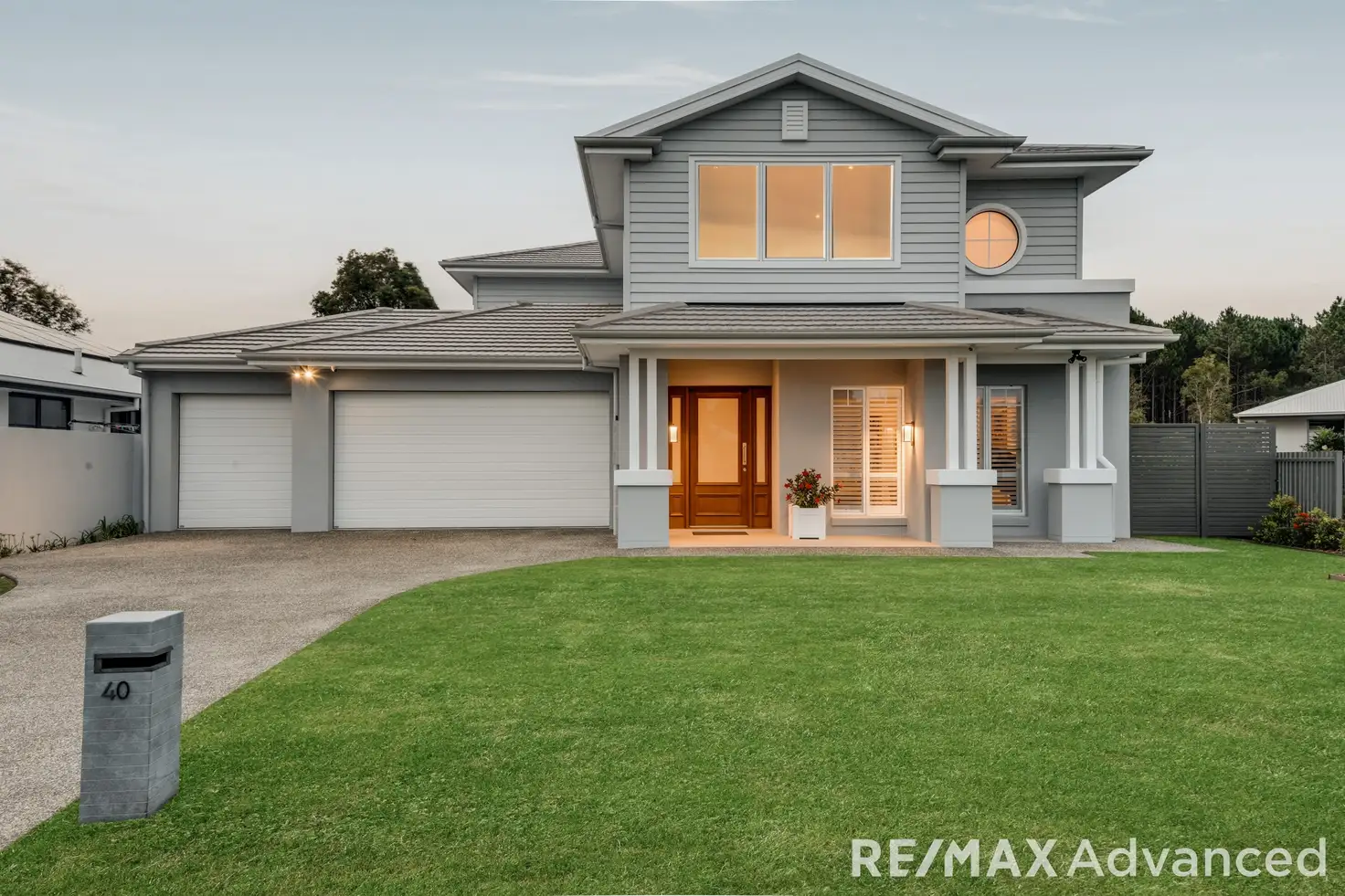



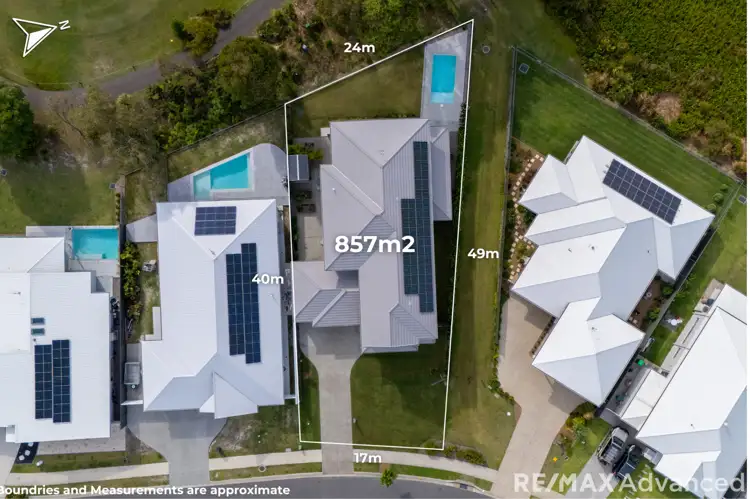
 View more
View more View more
View more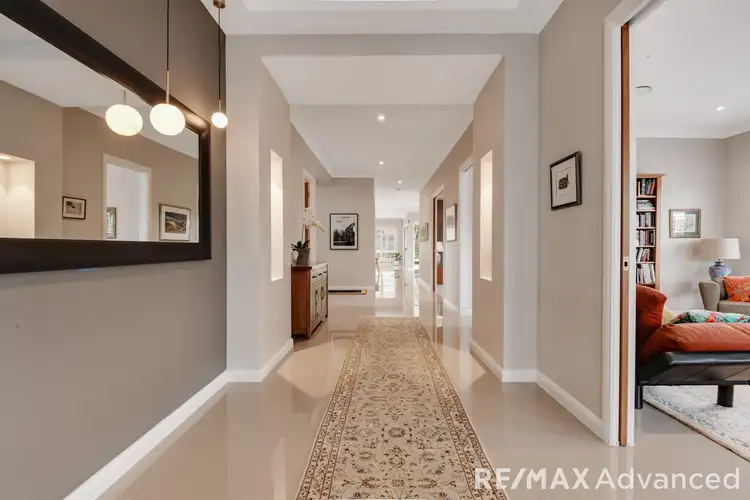 View more
View more View more
View more
