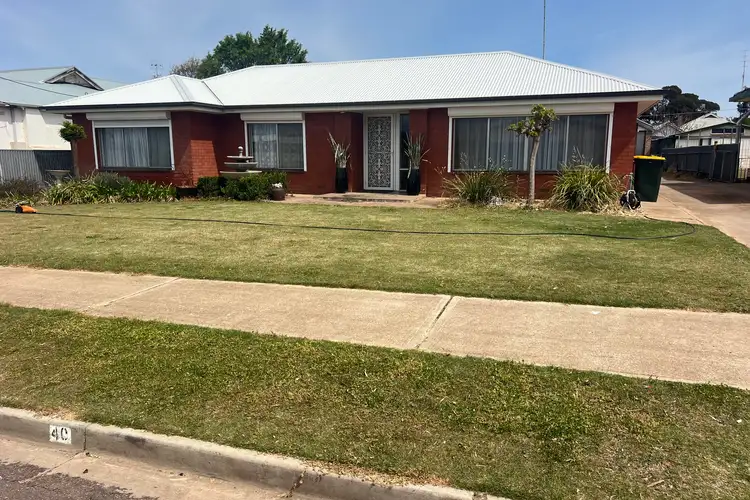“SOLID, SPACIOUS & SOON TO BE YOURS”
3 VERSATILE SECTIONS & 6 BEDROOMS
The 1970's era brick-veneer home features 2 key added on extensions which has created a very versatile house for today's modern working and living lifestyles. This property presents an exceptional opportunity to embrace a family home with a separate work from home space, teenage sleepout or guest house.
The original household is in excellent external condition and internally awaiting your personal styling skills to run wild. Upon entry is a large loungeroom that flows to the dining space and adjoining kitchen. 3 good size bedrooms positioned around the bathroom complete a very practical layout.
The residence is thoughtfully designed, emphasising an open living style indoor/outdoor alfresco entertainment space that seamlessly connects the front premises to the back retreat. Sliding doors provide the perfect natural element feel to a well-protected area that can be used year-round for hosting guests of spending time together as a family.
The third 'versatile' section is a highlight of the property and could range from an air bnb to a business workspace. It also makes for an ideal teenage retreat or regular visiting family members own living space.
Key Features include:
- Large loungeroom
- Kitchen that features dishwasher, electrical oven, and walk-in-pantry
- 3 bedrooms with a 'master' that includes split system air-conditioner and B.I.R
- Centrally positioned bathroom and toilet for convenience
- Alfresco style enclosed entertainment area ideal for hosting get togethers
- BBQ style outdoor space with paved surface
- Sleepout that includes 3 bedrooms all with split system air-conditioners, ceiling fans, and B.I.R, along with a shower, laundry and toilet
- Steel frame (approx. 9m x 9m) shed with 3 sliding doors and concrete floor
- Workshop / garage (approx. 7m x 6m) with concrete floor, power connections, and lights
- Solar system unit
- 2x TeamPoly 22,700L rainwater tanks plumbed to the house
- Large backyard and easy to maintain property
Why wait to build when you can make 40 Fifth Street your very own home right now. The low maintenance property, practical layout, and versatility all make for the perfect buy. An added bonus is being conveniently positioned between various sporting facilities and the main street services.
Contact Nick to book an inspection.

Air Conditioning

Built-in Robes

Dishwasher

Living Areas: 1

Outdoor Entertaining

Shed

Solar Panels

Toilets: 2

Water Tank
Carpeted, Close to Schools, Close to Shops, Openable Windows, Window Treatments








 View more
View more View more
View more View more
View more View more
View more
