$540,000
4 Bed • 2 Bath • 4 Car • 1046m²
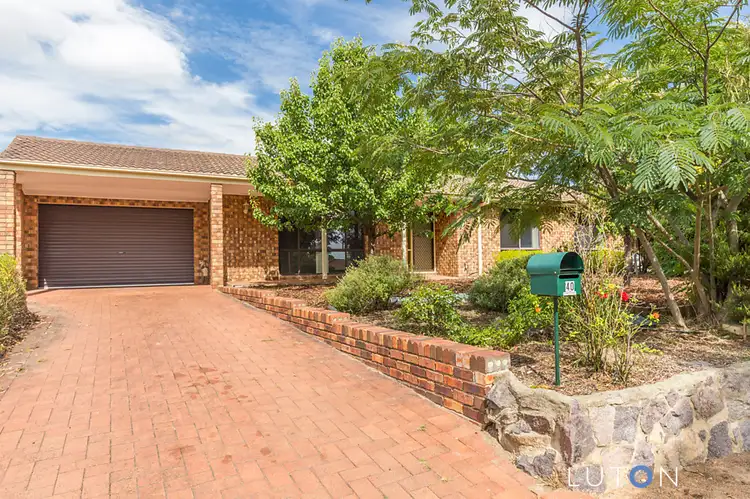
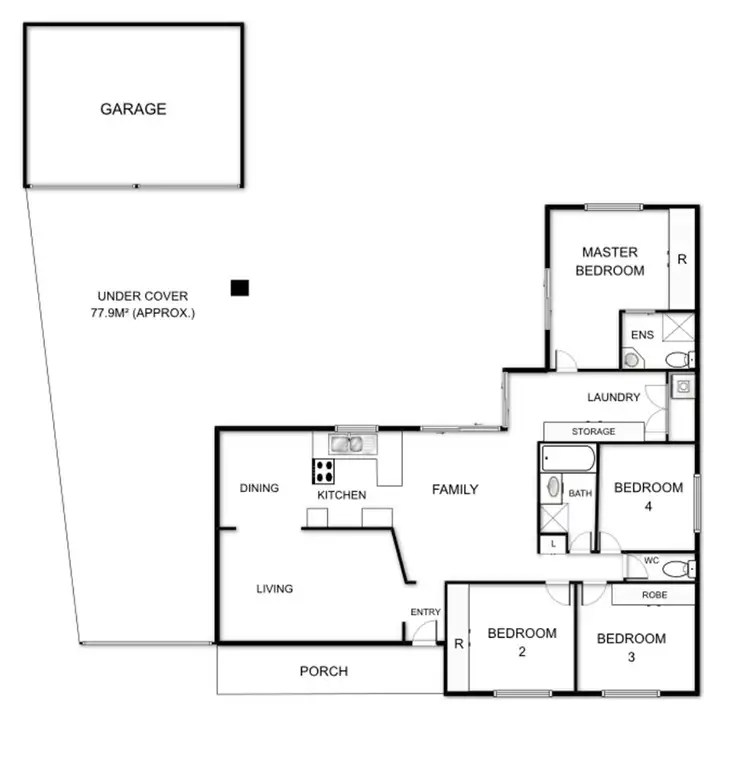
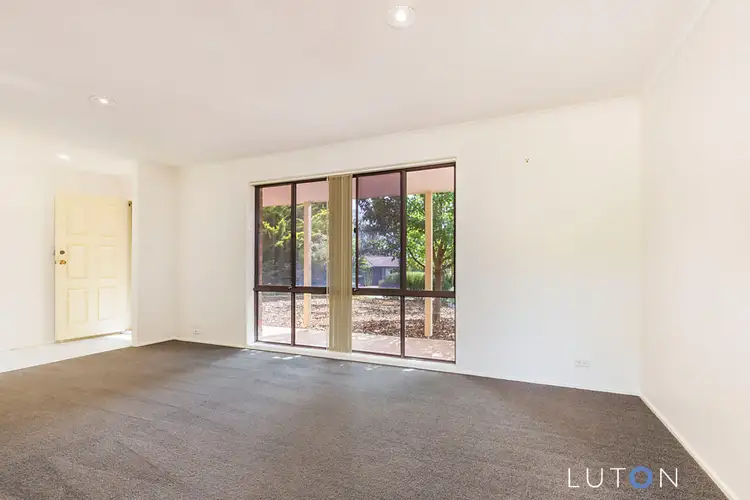
+15
Sold
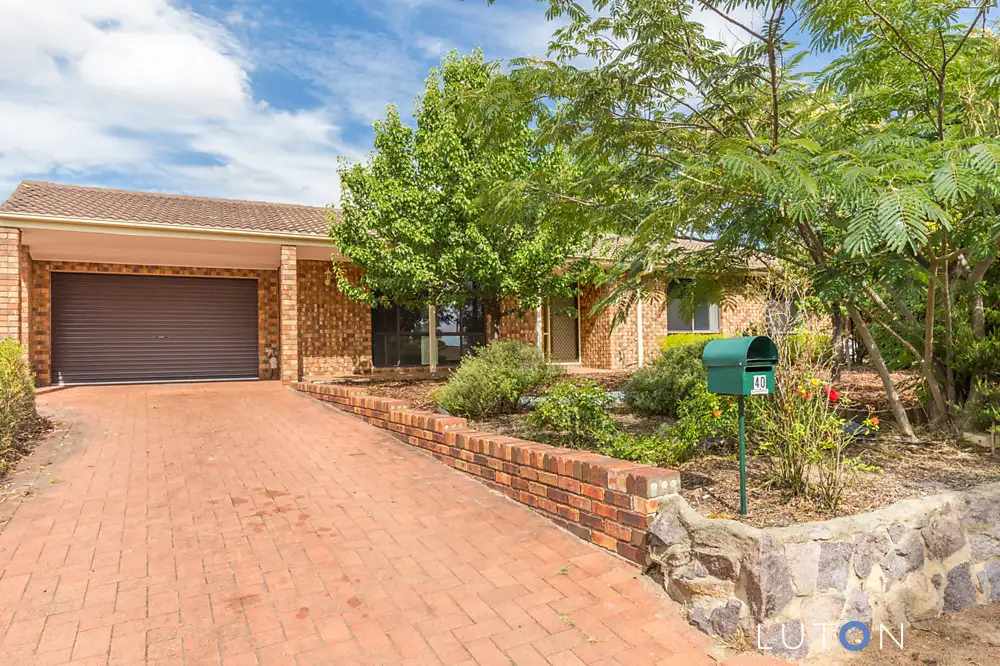


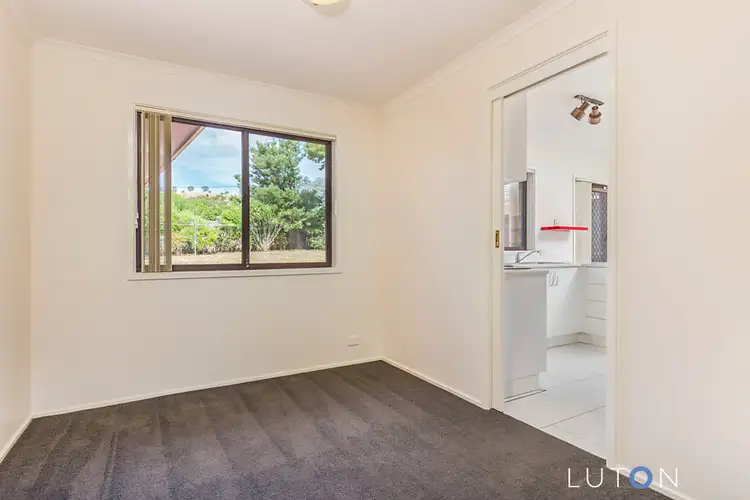
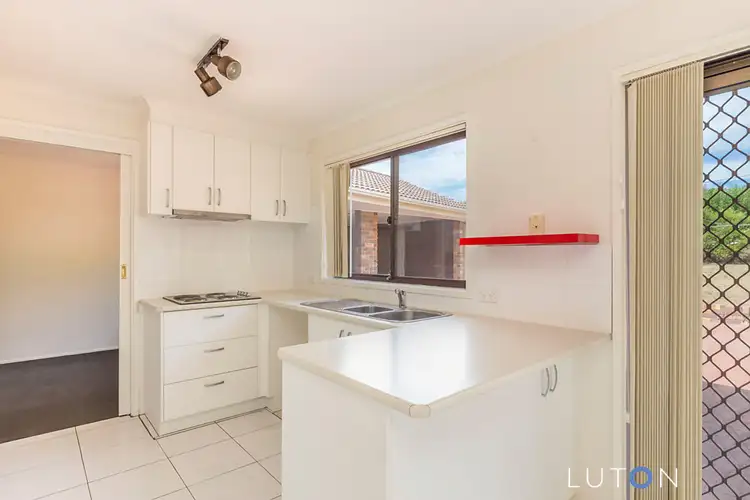
+13
Sold
40 Fiveash Street, Chisholm ACT 2905
Copy address
$540,000
- 4Bed
- 2Bath
- 4 Car
- 1046m²
House Sold on Fri 17 Feb, 2017
What's around Fiveash Street
House description
“DECEPTIVE FROM THE STREET WITH SO MUCH SPACE !”
Land details
Area: 1046m²
Interactive media & resources
What's around Fiveash Street
 View more
View more View more
View more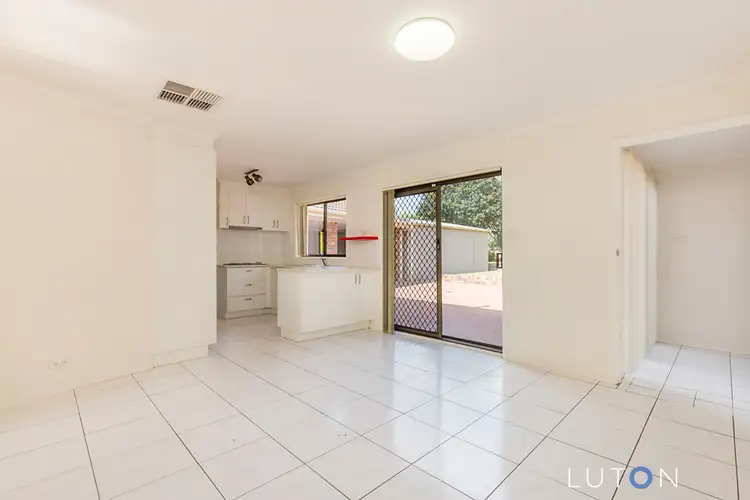 View more
View more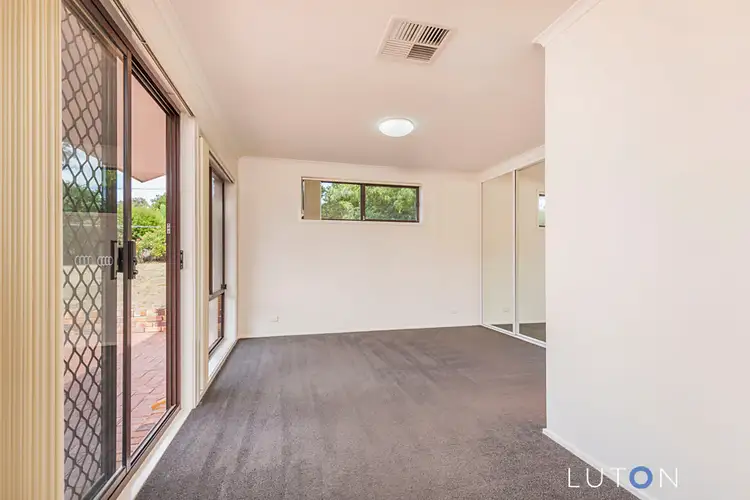 View more
View moreContact the real estate agent

Christine Shaw
Luton Properties Dickson
0Not yet rated
Send an enquiry
This property has been sold
But you can still contact the agent40 Fiveash Street, Chisholm ACT 2905
Nearby schools in and around Chisholm, ACT
Top reviews by locals of Chisholm, ACT 2905
Discover what it's like to live in Chisholm before you inspect or move.
Discussions in Chisholm, ACT
Wondering what the latest hot topics are in Chisholm, Australian Capital Territory?
Similar Houses for sale in Chisholm, ACT 2905
Properties for sale in nearby suburbs
Report Listing
