$510,000
3 Bed • 2 Bath • 2 Car

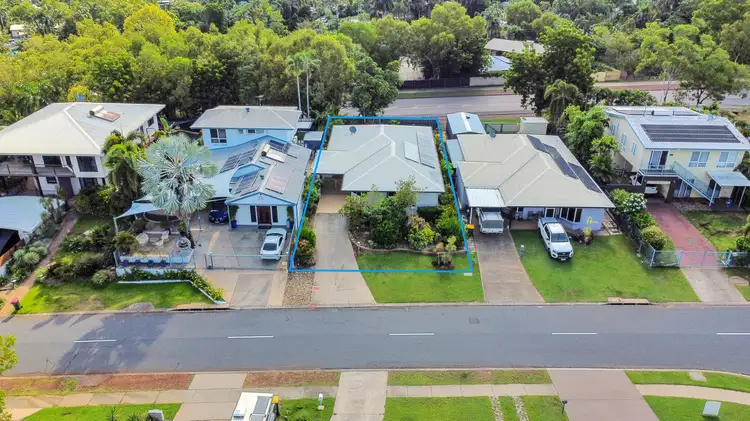
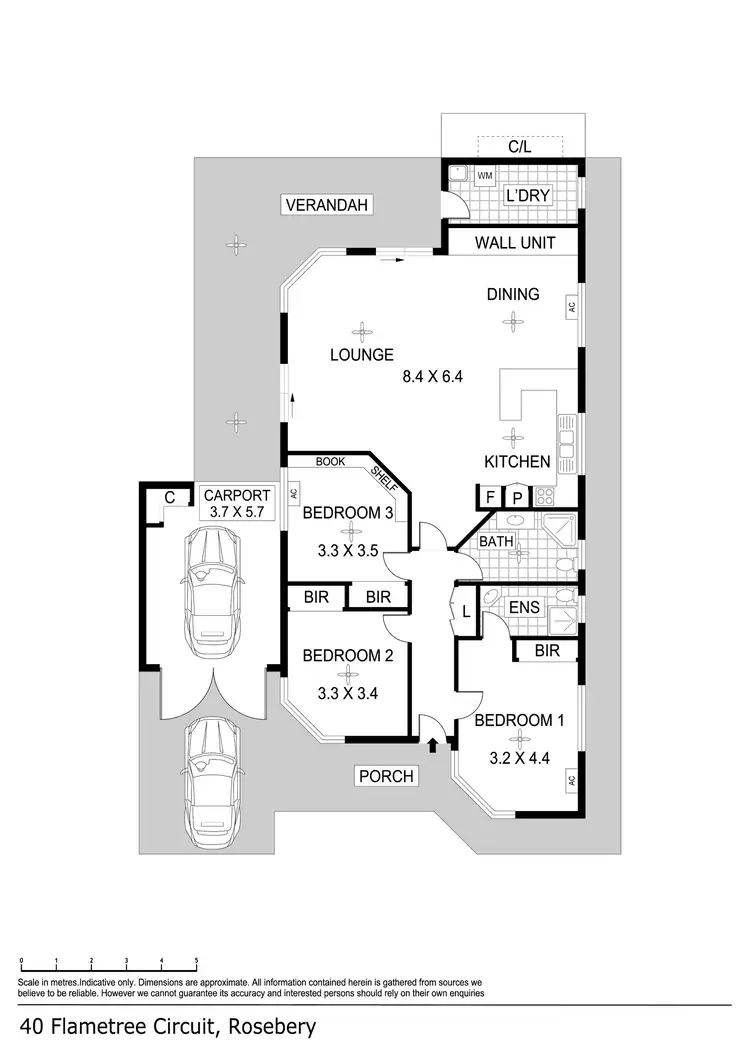
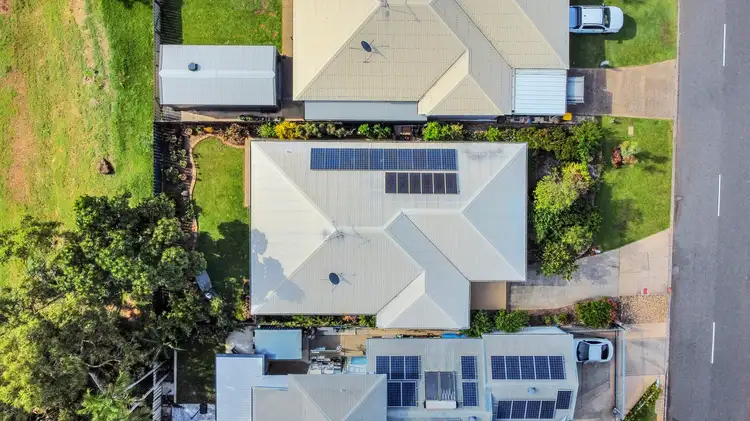
+24
Sold
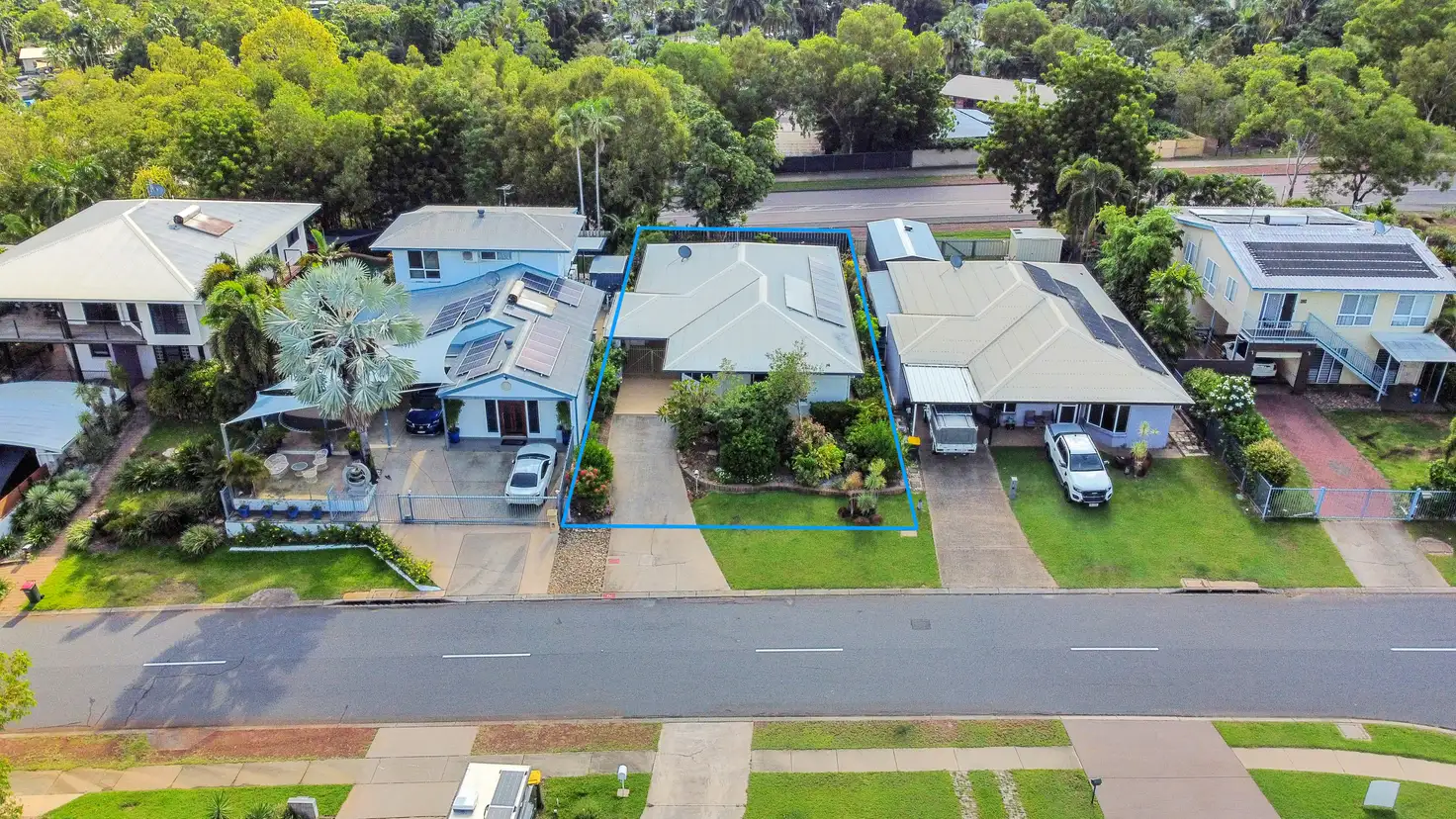


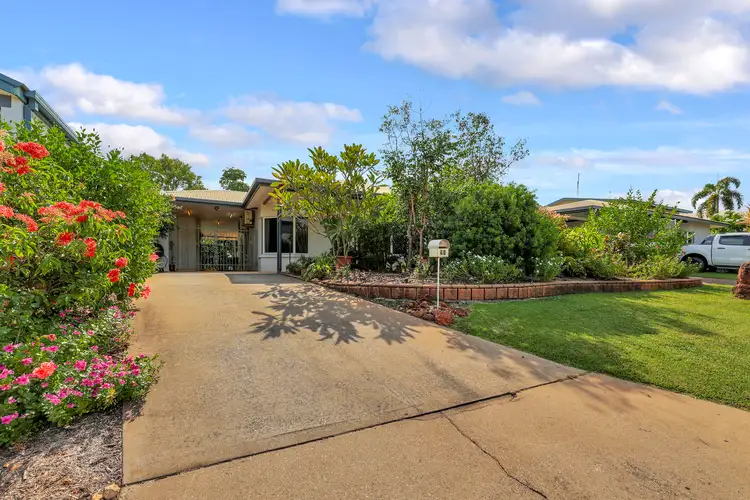
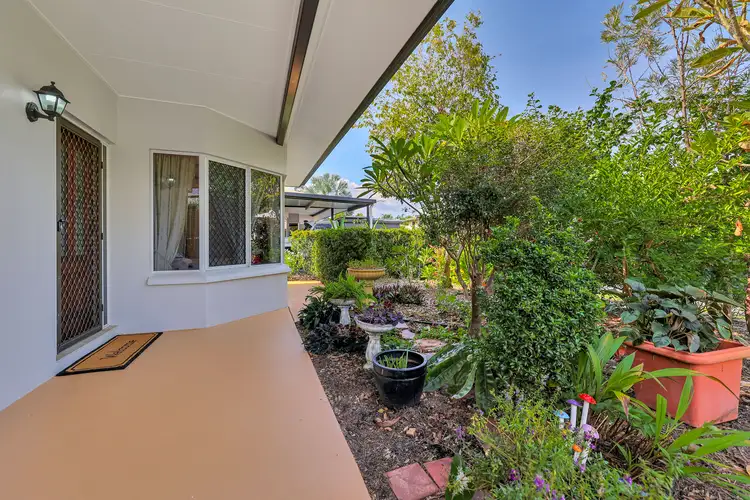
+22
Sold
40 Flametree Circuit, Rosebery NT 832
Copy address
$510,000
- 3Bed
- 2Bath
- 2 Car
House Sold on Mon 6 Jun, 2022
What's around Flametree Circuit
House description
“Tropical Oasis in Rosebery Heights”
Interactive media & resources
What's around Flametree Circuit
 View more
View more View more
View more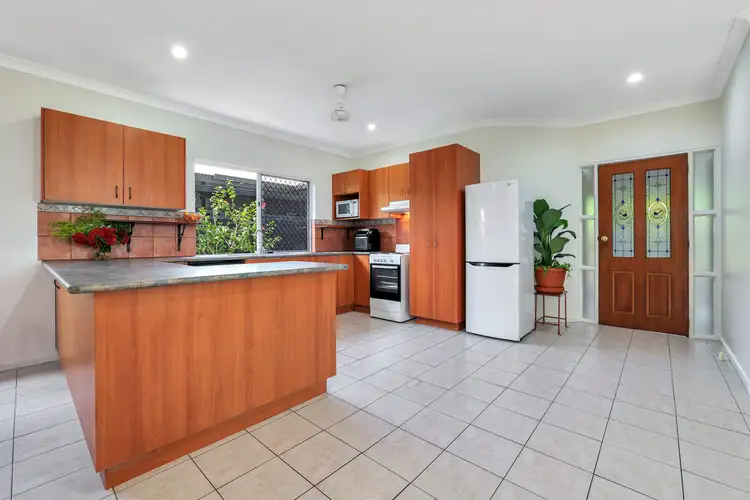 View more
View more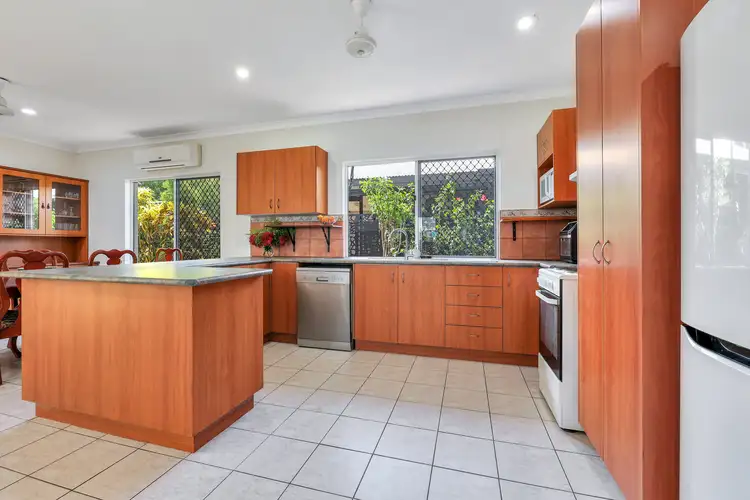 View more
View moreContact the real estate agent


Daniel Harris
Real Estate Central
0Not yet rated
Send an enquiry
This property has been sold
But you can still contact the agent40 Flametree Circuit, Rosebery NT 832
Nearby schools in and around Rosebery, NT
Top reviews by locals of Rosebery, NT 832
Discover what it's like to live in Rosebery before you inspect or move.
Discussions in Rosebery, NT
Wondering what the latest hot topics are in Rosebery, Northern Territory?
Similar Houses for sale in Rosebery, NT 832
Properties for sale in nearby suburbs
Report Listing
