$960,000
4 Bed • 2 Bath • 2 Car • 641m²
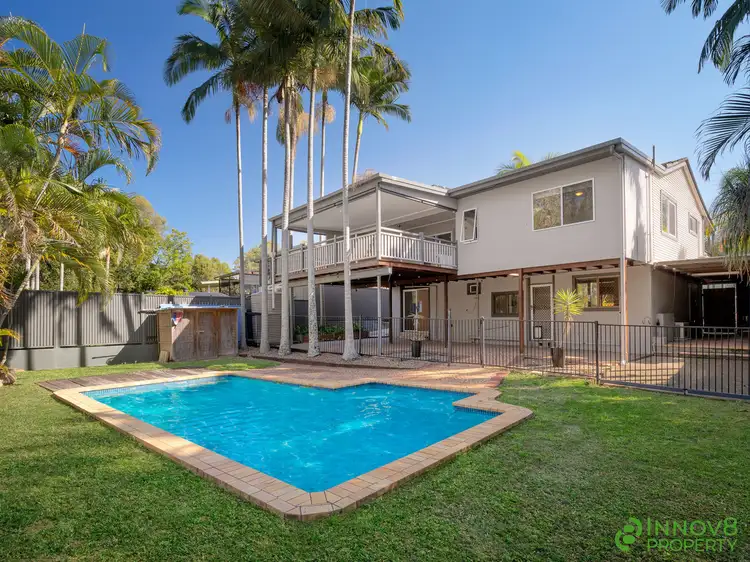
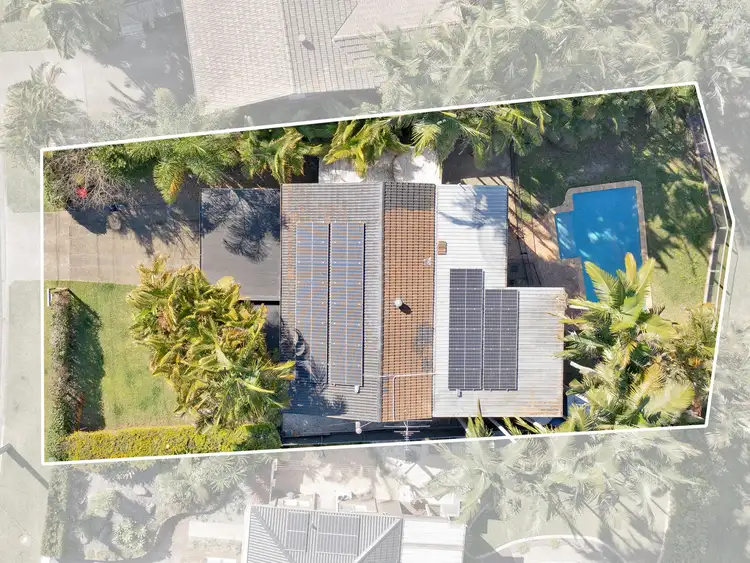
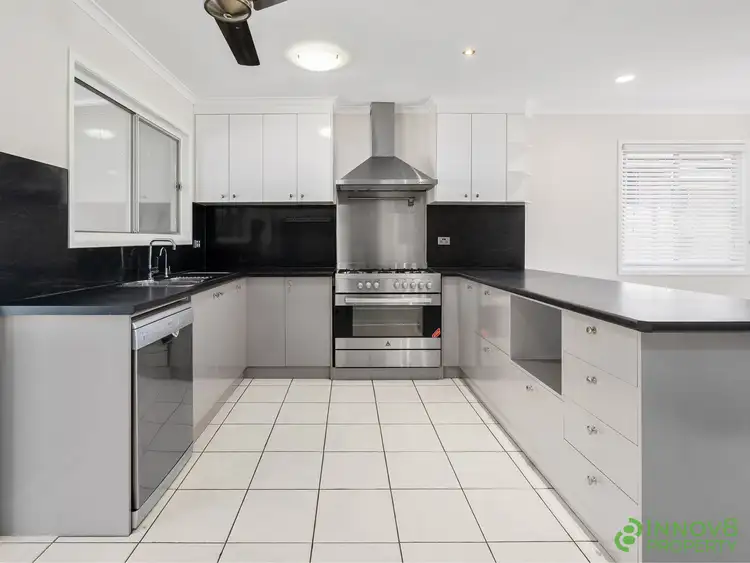
Sold
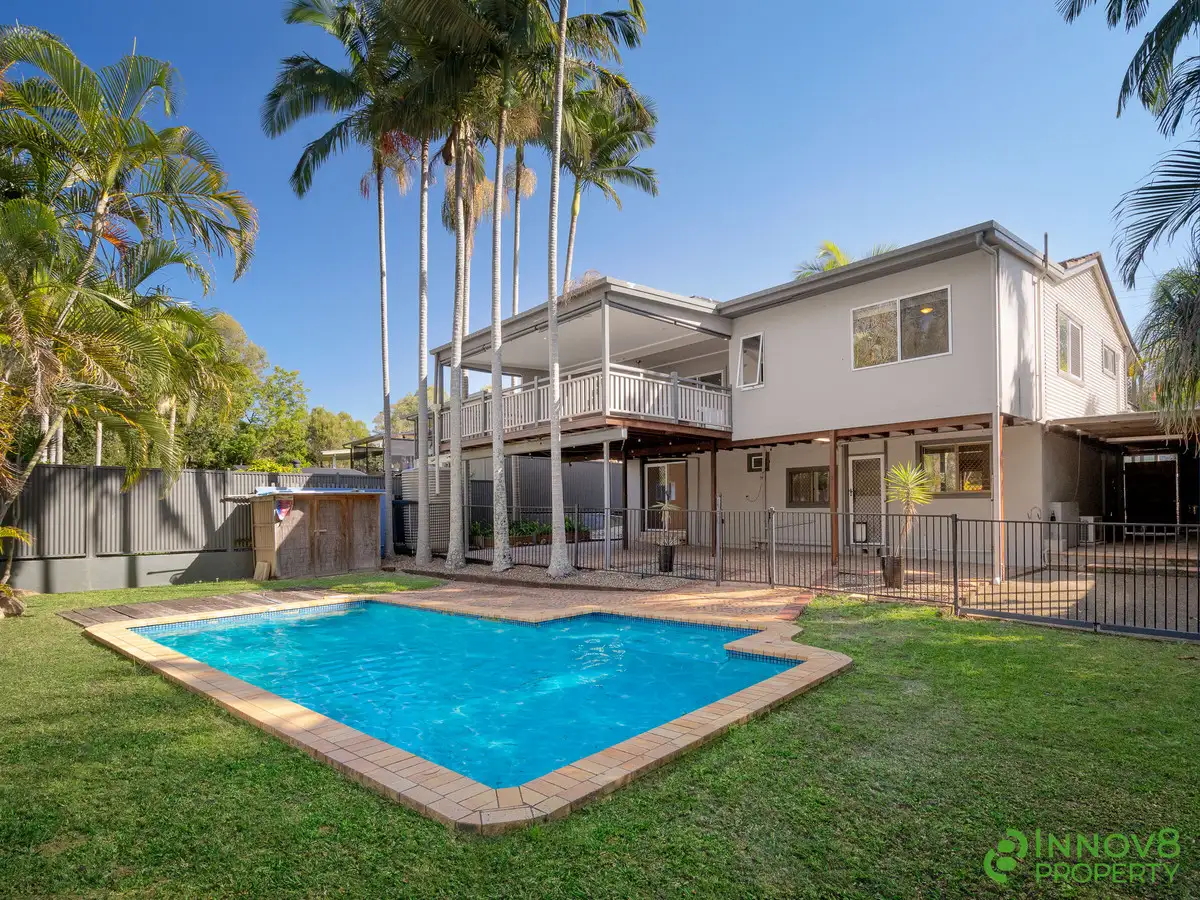


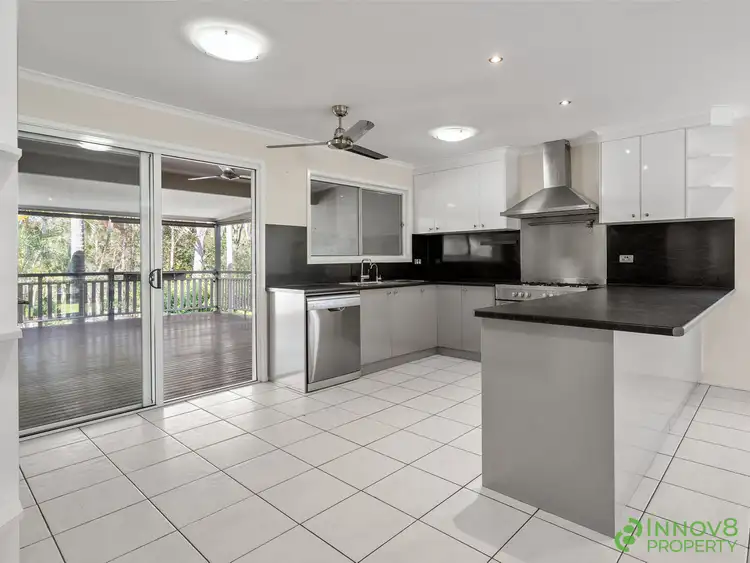
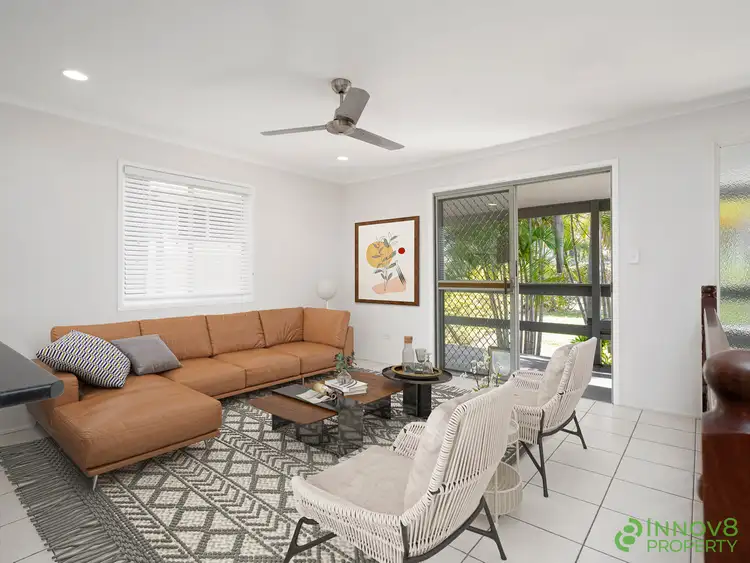
Sold
40 Folkstone Avenue, Albany Creek QLD 4035
$960,000
- 4Bed
- 2Bath
- 2 Car
- 641m²
House Sold on Fri 13 Sep, 2024
What's around Folkstone Avenue
House description
“Abundant Space Inside and Out & The Perfect Position That Backs Onto Picturesque Parkland”
There's one thing for sure – this fabulous high-set family residence is going to surprise many as it offers far more than many buyers could possibly expect!
Situated on a well-proportioned 641m2 allotment that backs right onto pristine parkland, there's so many reasons why you should prioritise this one before an astute buyer snaps it up quickly!
Those familiar with Folkstone Avenue will know just how handy this position truly is to so many amenities…
As far as schools go, the Albany Creek State High School is a mere 500 metres away, 'All Saints' Primary School is the same, Albany Hills State School is less than 700 metres away and Albany Creek State School is just over 900 metres in distance – is there a better position anywhere in Albany Creek if your kids are at school?
And then there's the shops…Albany Creek Shopping Village (Coles) and Albany Creek Central (Woolworths) are both around 500 metres and 1 km away respectively.
There's several local pubs (Albany Creek and Eaton's Hill Tavern), plenty of cafes and restaurants, parks, buses…and of course, the Brisbane CBD and Brisbane Airport are both around 25 minutes away.
You'll arrive at Number 40 Folkstone and be suitably impressed with the immaculate façade right from the outset.
Head past the double carport and through the front door to discover the perfect home office with a built-in desk immediately on your left upon entry.
You'll then discover the huge open rumpus room complete with a toasty combustion heater that provides a fantastic place to reside.
Wander over to the next part of this downstairs area and you'll find the monstrous air-conditioned utility area that's used as a bedroom – this area flows easily into an open ensuite with enormous renovated ensuite that features a huge roman spa bath, a separate shower, gorgeous designer tiles and a lovely vanity – the perfect parents' haven if you've ever seen one!
To complete the lower level, there's a large separate laundry along with another shower and toilet.
Many will understand that this lower level is not quite what's considered to be 'legal height' but the array of space on offer provides plenty of living alternatives…and there's ample room to install a full kitchen if you'd like a complete 'dual living' arrangement.
Out the back, there's a massive entertainment area under the main deck and this area flows easily to the crystal clear in-ground swimming pool and open grassy yard.
There's a direct access point through a gate that opens to the parkland so your kids have more area to play than they could ever want…and the best part is that the Council parkland is (of course) maintained by someone else.
Head back inside and up the internal staircase to discover the delightful open plan lounge and dining area that opens to the expansive front balcony…the ideal place to enjoy an early morning latte before you start your day!
This area adjoins the beautifully renovated kitchen that includes a huge amount of bench and cupboard space (including a built-in pantry), room for a double door fridge, a stainless steel splash back and a selection of quality stainless steel appliances including a free-standing 900mm oven and 5-burner gas cook top, a dishwasher and a canopy-style range hood – the perfect kitchen to prepare any meal of your choice.
Down the hallway, you'll pass the linen cupboard and discover all of the four upstairs bedrooms…all of these with ceiling fans and three of them providing a built-in robe with the main bedroom also including an air-conditioning unit.
Servicing these bedrooms perfectly is the renovated main bathroom that includes a shower and bath, a neat vanity and a toilet.
Whilst the main living areas are tiled and there's carpet in the bedrooms, there are beautiful hardwood timber floors that could be polished and exposed if this is your preference.
And finally, head out past the kitchen and enter the enormous extended entertainer's rear deck with an insulated roofline that provides ample privacy and plenty of space to entertain as you enjoy the sensational views of the pool and leafy parkland.
Other notable features of this fantastic property include a water tank, a 6.5 KW solar system, a fully fenced rear yard for pets and a covered storage area at the side.
From space to serenity, practicality to position and luxury to location…this one has it all!
A summary of features includes:
• A well-proportioned 641m2 allotment
• Gorgeous high-set residence that offers more than meets the eye
Downstairs:
• Utility space that's not quite legal height but very practical
• Separate office with built-in desk'
• Massive rumpus room with a toasty combustion heater
• Huge bedroom that includes a parents' retreat, a built-in cupboard and a split system air-conditioner
• Fully renovated open ensuite that includes a big Roman corner spa bath, a separate spa, a separate shower and a lovely vanity
• Separate laundry
• Another separate shower
• Another separate toilet
• Huge entertainment area under the main deck
Upstairs:
• Internal stairs
• Huge open lounge and dining area
• Expansive front deck
• Renovated kitchen with huge amounts of bench and cupboard space as well as quality stainless steel appliances
• 4 upstairs bedrooms (3 with built-in robes but all with ceiling fans)
• Renovated main bathroom with a shower and bath, a lovely vanity and a toilet
• Handy linen cupboard
• Enormous entertainer's rear deck that's been extended and provides a fully-insulated roof line
Additional features:
• Double carport at the front
• Crystal clear in-ground swimming pool
• 6.5 KW solar system
• Modern downlights throughout
• A combination of polished hardwood timber floors, tiles and carpet
• Storage area at the side
• Water tank
• Fully fenced yard at the rear – ideal for kids and pets
• Direct gate access at the rear
• Fully tiled roof
The Position and Location:
• Backs directly onto picturesque parkland at the rear
• Albany Creek State High School is a mere 500 metres away
• 'All Saints' Primary School is also 500 metres away
• Albany Hills State School is less than 700 metres away
• Albany Creek State School is just over 900 metres away
• Albany Creek Shopping Village (Coles) and Albany Creek Central (Woolworths) are both around 500 metres and 1 km away respectively
• Close to several local pubs (Albany Creek and Eaton's Hill Tavern), plenty of cafes and restaurants, parks and buses
• Brisbane CBD and Brisbane Airport are both around 25 minutes away
This home offers tremendous value for money and is very likely to be snapped up by a discerning buyer – you'd be best served to act very fast as we're very confident that this one is going to be popular!
'The Michael Spillane Team' is best contacted on 0414 249 947 to answer your questions.
Land details
What's around Folkstone Avenue
 View more
View more View more
View more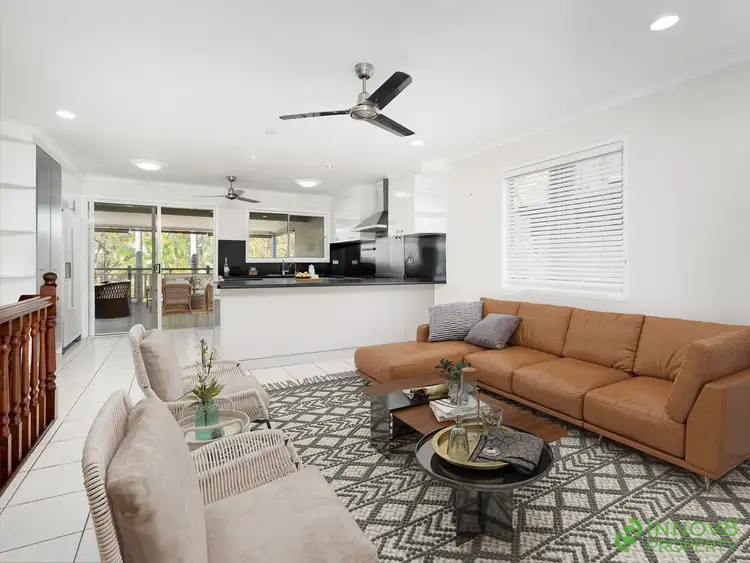 View more
View more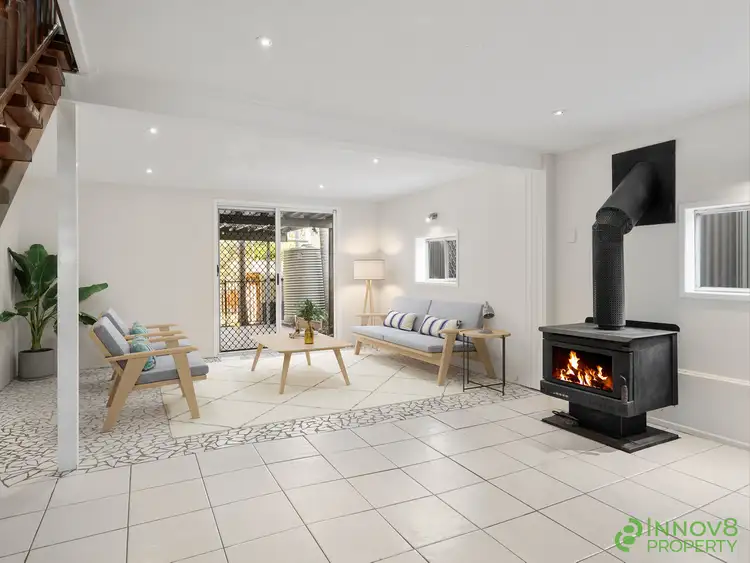 View more
View moreContact the real estate agent

Michael Spillane
Innov8 Property
Send an enquiry
Nearby schools in and around Albany Creek, QLD
Top reviews by locals of Albany Creek, QLD 4035
Discover what it's like to live in Albany Creek before you inspect or move.
Discussions in Albany Creek, QLD
Wondering what the latest hot topics are in Albany Creek, Queensland?
Similar Houses for sale in Albany Creek, QLD 4035
Properties for sale in nearby suburbs

- 4
- 2
- 2
- 641m²