$1,350,000
5 Bed • 3 Bath • 2 Car • 11695.415060736m²
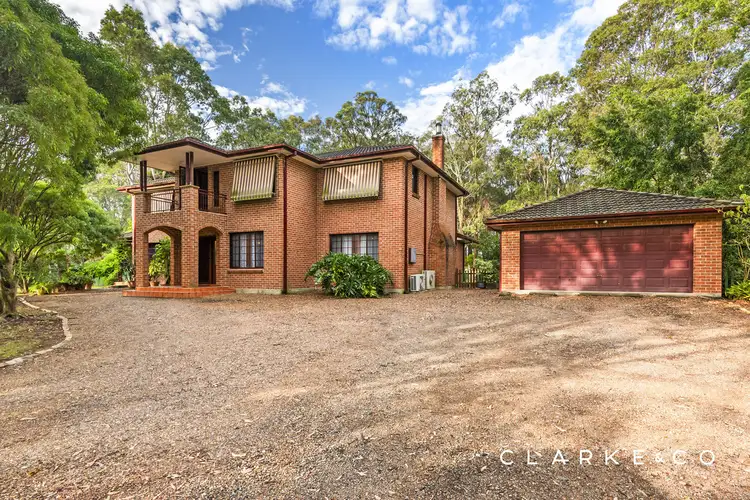
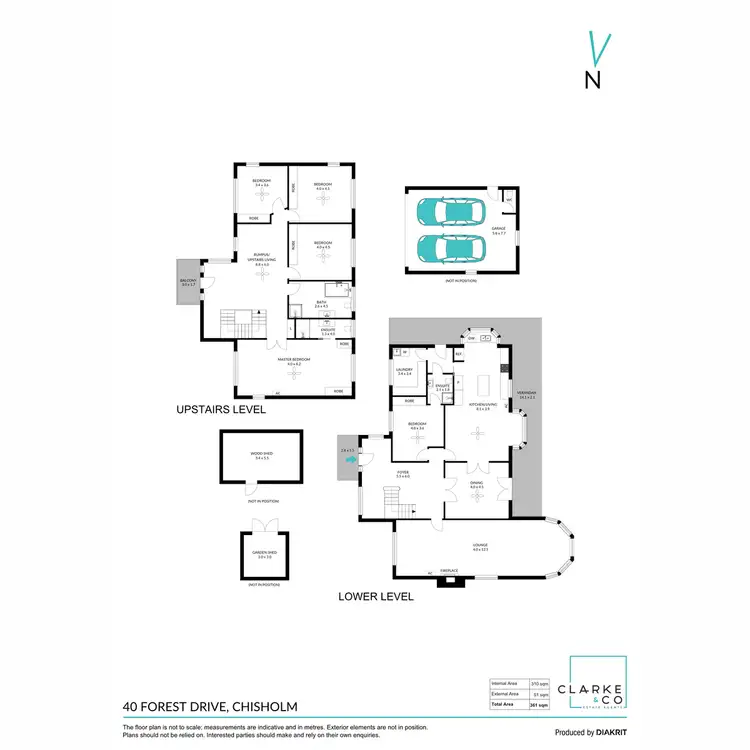
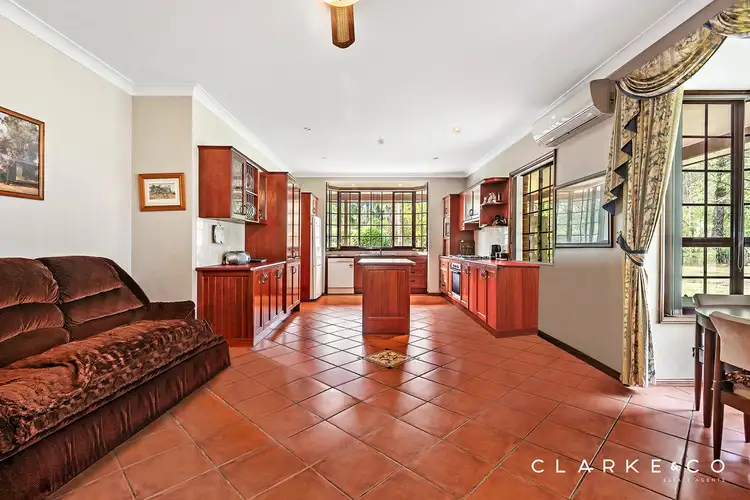
Sold



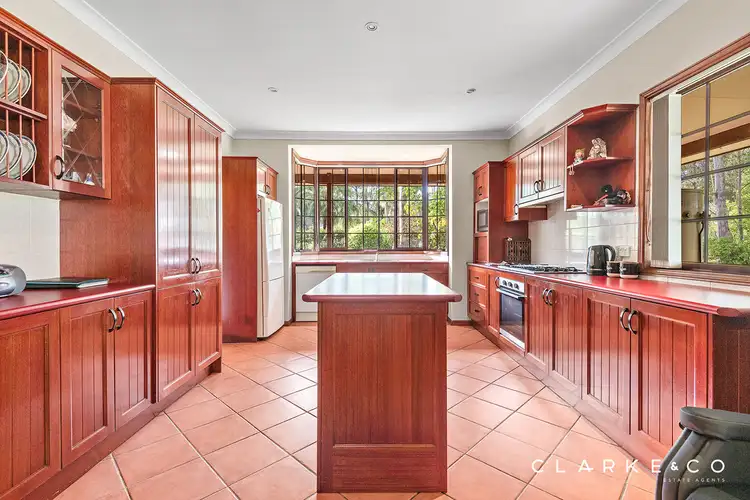

Sold
40 Forest Drive, Chisholm NSW 2322
$1,350,000
- 5Bed
- 3Bath
- 2 Car
- 11695.415060736m²
House Sold on Fri 4 Oct, 2024
What's around Forest Drive
House description
“ROOM FOR EVERYONE IN THIS COMMANDING HOME!”
Property Highlights:
- A grand two story home on a huge 2.89 acres block, in family friendly Chisholm.
- Grand living spaces include a formal lounge, formal dining, a huge upstairs family rumpus and an open plan kitchen, living and dining space.
- A large timber kitchen with an island bench, dual stainless steel sink, a large bay window, tiled splashback, a Simpson 4 burner gas cooktop and Westinghouse oven and a 900mm slide out range hood.
- Five spacious bedrooms, all with built-in robes, carpet, ceiling fans and wide windows.
- A generous family bathroom with a built-in tub, shower and wide vanity, plus two well appointed ensuites.
- Multiple split system air conditioning units as well as a built-in combustion fireplace.
- Grand entry foyer, spacious layout, tiles and carpet throughout.
- A tiled rear verandah, established trees and gardens, post and wire fencing and a separate enclosed grassed yard for the pets.
- Gravel circular driveway, double brick garage with an additional WC, two garden sheds and wide gate access.
- Bottled gas to the property and a Dux electric hot water system.
Outgoings:
Council Rate: $3,568 approx per annum
Rental Return: $850 approx per week
Discover your own piece of luxurious paradise in this grand two-story, owner-built, brick and tile home nestled in the heart of Chisholm. With 5 generous bedrooms and multiple spacious living areas, this property offers the perfect blend of comfort, elegance, and convenience.
This exquisite home boasts a prime location near prestigious schools, including St Aloysius Primary and St Bede's College, as well as the newly approved Chisholm shopping village and ample parklands. Just a short drive away, Newcastle's city lights and beaches await in 35 minutes, while Maitland's heritage CBD is only 15 minutes away. Explore the renowned Hunter Valley Vineyards, just a brief 30 minute journey from home.
As you approach this gorgeous home, you'll be greeted by a spacious gravel circular driveway framed by lush, established trees and expansive green grass. The front entrance features a charming, tiled patio leading to a beautifully painted traditional front door adorned with stained glass, offering a warm and inviting welcome.
Step into the grand foyer adorned with a tiled floor, and vertical blinds and curtains complementing the space. With its family-friendly design and spacious layout, every room exudes an abundance of space, ensuring ample room for everyone to relax and unwind in comfort.
From the foyer, you can climb the grand timber staircase to discover the bedroom section of the home, where you'll find the expansive master behind double doors. Complete with a ceiling fan, Mitsubishi split system air conditioner and built-in robes, the master suite offers ultimate comfort, complemented by an ensuite featuring a ceramic top vanity, shower, and WC.
Three other generously sized bedrooms, all with carpet, built-in robes, large windows, and ceiling fans, provide ample space for all the family, along with a well-appointed bathroom featuring a wide ceramic top vanity, built-in bath, and shower, ensuring convenience and comfort for all.
Additionally, upstairs features a sprawling family rumpus room adorned with carpet, a ceiling fan, chandeliers, a study nook, and a door leading to a covered balcony boasting views over the trees and front yard, perfect for soaking in the sunshine.
Downstairs, you'll discover a convenient fifth bedroom, ideal for guests or elderly relatives, complete with its own ensuite featuring a large shower, offering privacy and comfort for visitors or family members.
The ground floor is dedicated to entertainment, boasting versatile spaces designed to impress. The expansive formal lounge features a carpeted floor, Haier split system air conditioning, a built-in combustion fireplace, exposed timber rafters, and a large bay window, creating a cosy and inviting atmosphere. Right next door, the formal dining area, enhanced by two sets of double doors and direct outdoor access, offers a seamless flow for entertaining, providing the perfect setting for gatherings and special occasions.
The open-plan kitchen, living, and dining area boasts modern comfort and functionality. With a ceiling fan, Panasonic split system air conditioning, and a dining area nestled within a bay window, this space is ideal for relaxation and entertaining. French doors open to the outdoor entertaining area, seamlessly blending indoor and outdoor living.
The expansive kitchen features laminate benchtops, timber cabinetry, a centre island, and a dual stainless steel sink, complemented by a large bay window providing ample natural light. With a tiled splashback, a Simpson 4-burner gas cooktop, a Westinghouse oven, and a 900mm slide-out rangehood, this kitchen is a chef's dream. Additionally, the large separate laundry offers a built-in timber bench and cabinetry, ensuring convenience and functionality for daily tasks. The property is equipped with a Dux electric hot water system for a reliable hot water supply and features bottled gas, providing convenience and versatility.
Outside, the property offers a tiled covered rear verandah, ideal for enjoying a cuppa or glass of local wine. Set on a huge parcel of land adorned with beautiful established trees throughout, the property provides a picturesque setting. Post and wire fencing encloses the property, while a separate enclosed grassed yard offers a safe and spacious area perfect for pets to roam and play.
Completing the outdoor amenities, there's a double brick and tile garage along with two garden sheds, offering ample storage space for tools and equipment. Wide gate access provides convenience and ease of entry, with ample room available for future shedding if desired.
This incredible property, set on such an idyllic block in Chisholm is bound to attract a wide variety of buyers. We encourage our clients to contact the team at Clarke & Co Estate Agents today to secure their inspections.
Why you'll love where you live;
- Located just 10 minutes from the destination shopping precinct, Green Hills shopping centre, offering an impressive range of retail, dining and entertainment options right at your doorstep.
- Within minutes of quality schooling options including, St Aloysius Primary and St Bede's College.
- Surrounded by quality homes in a family-friendly community with plenty of parks and walking tracks within easy reach.
- An easy 15 minute drive to Maitland CBD and the revitalised riverside Levee precinct.
- 10 minutes from the charming village of Morpeth, offering boutique shopping and cafes.
- 35 minutes to the city lights and sights of Newcastle.
- 30 minutes to the gourmet delights of the Hunter Valley Vineyards.
***Health & Safety Measures are in Place for Open Homes & All Private Inspections
Disclaimer:
All information contained herein is gathered from sources we deem reliable. However, we cannot guarantee its accuracy and act as a messenger only in passing on the details. Interested parties should rely on their own enquiries. Some of our properties are marketed from time to time without price guide at the vendors request. This website may have filtered the property into a price bracket for website functionality purposes. Any personal information given to us during the course of the campaign will be kept on our database for follow up and to market other services and opportunities unless instructed in writing.
Property features
Balcony
Built-in Robes
Ensuites: 2
Living Areas: 4
Rumpus Room
Shed
Toilets: 4
Land details
Interactive media & resources
What's around Forest Drive
 View more
View more View more
View more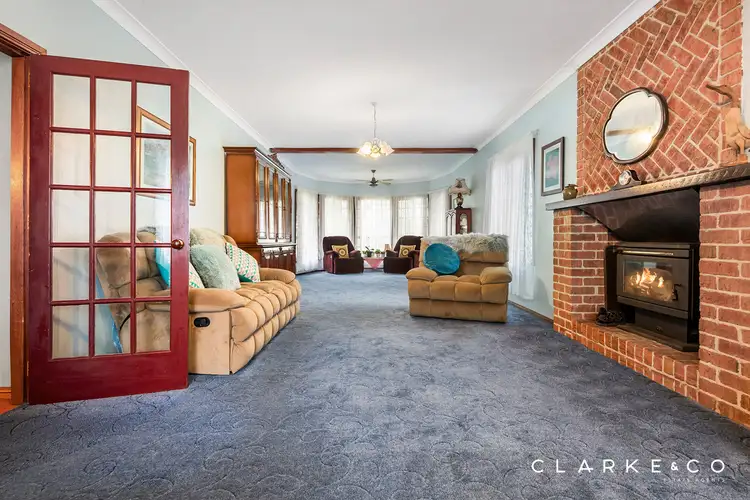 View more
View more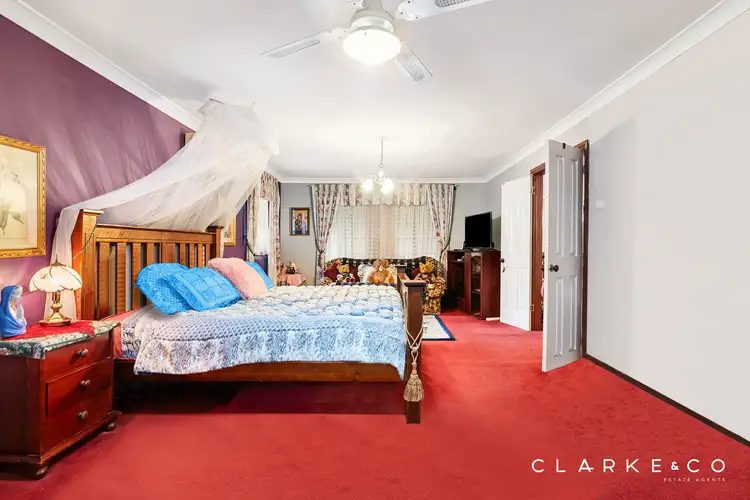 View more
View more
