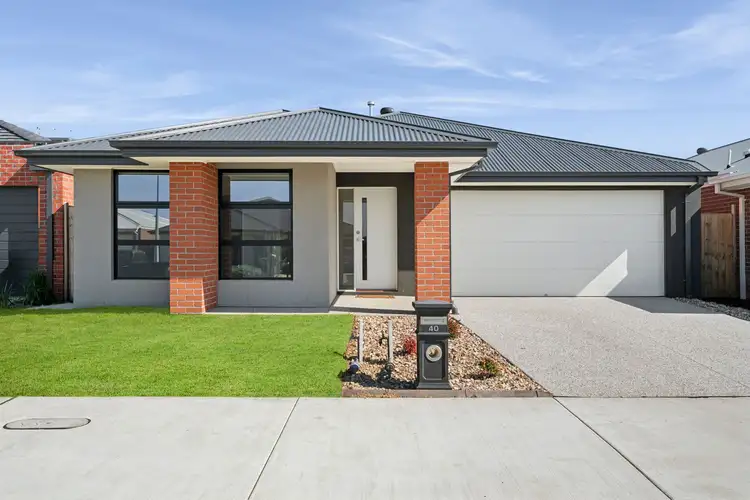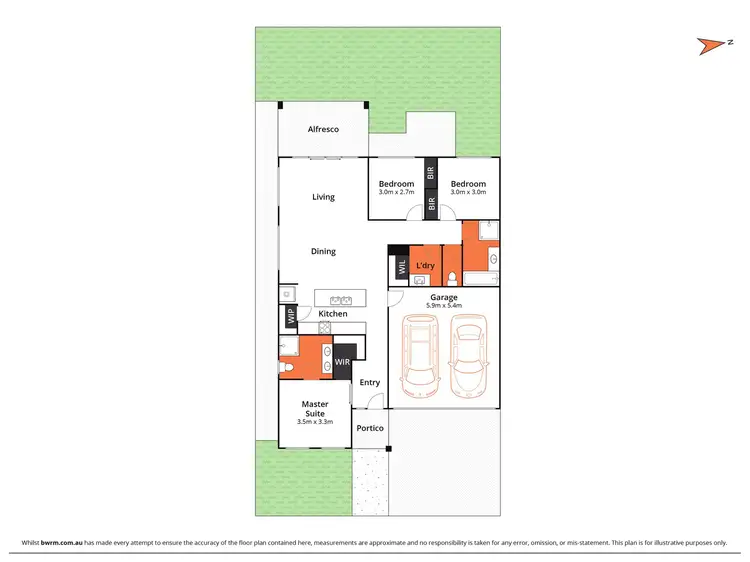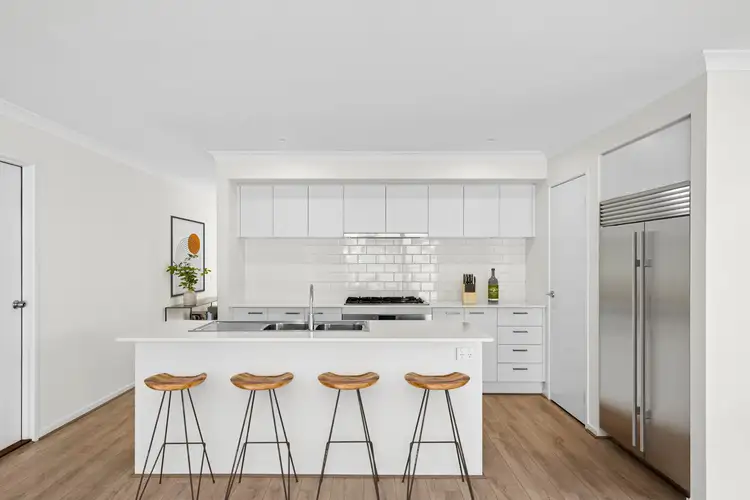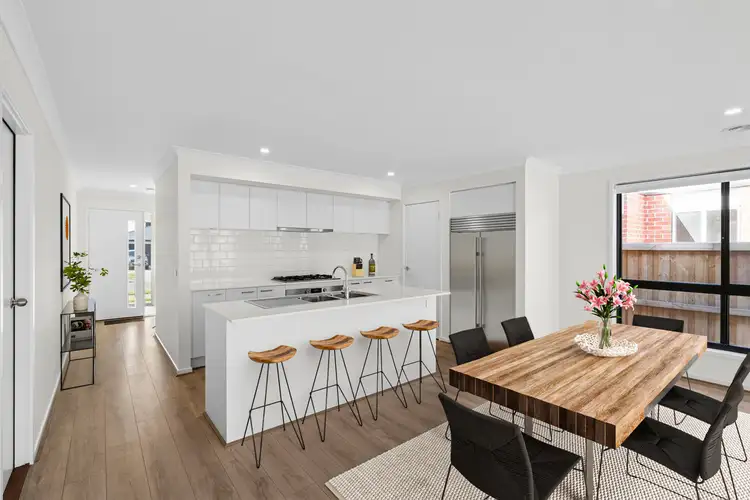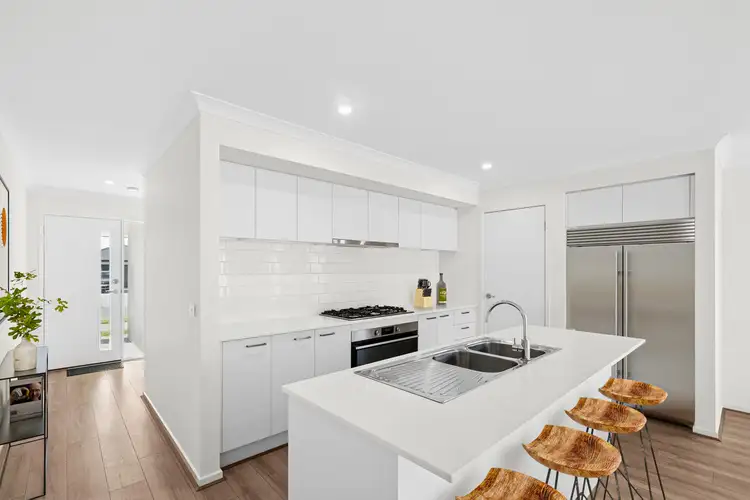Discover this well thought out three-bedroom home, a timeless design with a keen eye for attention to detail. Residing on a 312sqm approx. allotment and surrounded by an array of premium homes, parkland and walking tracks, this sensational residence offers an inviting atmosphere and a versatile floorplan that’s as functional as it is beautiful.
Kitchen: Walk-in pantry with a plethora of storage options, generously sized kitchen benchtops with 20mm stone benchtops and breakfast bar overhang to the island bench, pot drawers and overhead storage, dishwasher as well as semi-integrated 900mm oven and stovetop, downlights, ducted heating and split-system cooling.
Open Plan Living/Dining: Ample natural light from the surrounding West and South facing windows and stacking glass sliding doors leading out onto the undercover outdoor entertainment area and grassed rear yard. Downlights, ducted heating and split-system cooling.
Master Suite: Generously sized and situated at the front of the home, it showcases a spacious walk-in robe and elegant ensuite. Complete with East-facing windows with blockout blinds and ducted heating, creating a comfortable space year-round. The gorgeous ensuite consists of a wide shower with a handheld and wall-mounted showerhead, dual basins on a large vanity with tiled and mirrored splashbacks and toilet.
Additional Bedrooms: Privately located at the rear of the home, each features ducted heating, built-in robes, carpet underfoot and a wide window with blockout blinds.
Additional Bathroom: Effortlessly servicing the household and the two bedrooms surrounding, the secondary bathroom homes a single basin and vanity with a tiled/mirrored splashback, tiled shower with handheld and wall mounted showerhead, raised bath and separate toilet.
Outdoor – With a focus on lifestyle and low-maintenance design, the clean lines and shape of the façade welcomes you into the home while the manicured gardens are defined by the exposed aggregate driveway and entry to the home. The West facing rear yard showcases the epitome of fantastic family living and unforgettable entertainment with it’s expansive undercover alfresco, easy maintenance gardens and manicured grassed areas.
Inclusions: Ducted heating, split-system cooling, downlights, gorgeous and neutral colour scheme, stone benchtops to the kitchen, spacious WIR to master, concrete surrounding pathing to the Southern side of the home.
Close by local facilities: Local Parks and Playgrounds, Easy Access to Surfcoast Highway, Armstrong Creek Town Centre, Busy Bees Child Care, St. Catherine of Sienna Catholic Primary School, Armstrong Creek School and Oberon High School.
