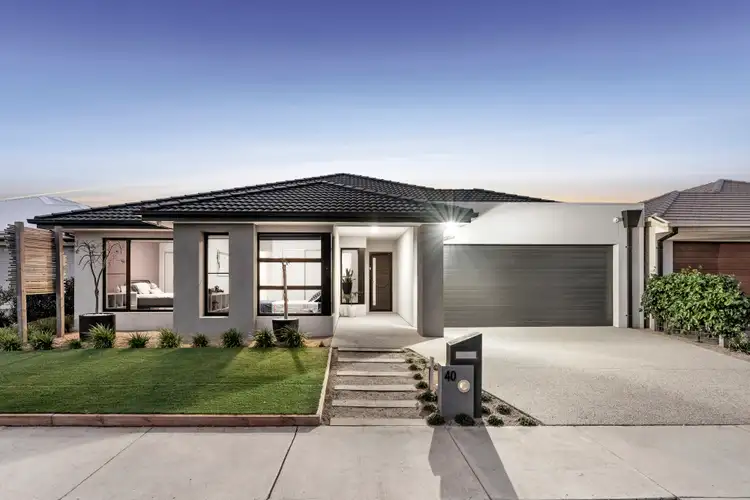Defined- Perfectly planned, this spacious residence is ready for generous family living and entertaining like no other. Both the flowing floor plan and thoughtful upgrades have been carefully considered throughout this home. Exuding contemporary style and impressive luxuries throughout, you will be impressed in each and every room you step into – from Hebel, to raised ceiling heights and double glazing throughout, absolutely everything has been carefully thought out. Centrally located to Geelong, Barwon Heads and Torquay, with easy access to local amenities, such as the Armstrong Creek Town Centre shopping facilities, the local playground, cafe and Primary School- all only a short walk. Not one thing has been left out, simply move in and make it your own.
Considered-
Kitchen: timber laminate flooring, 40mm 'concrete look' stone bench tops, feature tile splash back, island bench with dual sink & overhang for breakfast bench, 900mm stainless steel appliances including dishwasher, ample storage with overhead cabinetry & walk in butlers pantry with sensor light, down lights & pendant lighting
Living: large open plan kitchen/ living/ dining, raised ceiling heights, timber laminate flooring, down lights, block out roller blinds & feature sheer curtains, glass sliding stacker doors open to outdoor alfresco creating an indoor/ outdoor flow
Second living: secluded, carpet, raised ceiling heights, block out roller blinds & feature sheer curtains
Third living: semi-secluded with 'nib wall', timber laminate flooring, block out roller blinds, feature sheer curtains & down lights
Home office/ kids retreat: centrally located to kids bedrooms, timber laminate flooring, down lights
& block out roller blinds
Master suite: spacious, carpet, block out roller blinds & feature sheer curtains, large walk in wardrobe & triple built in wardrobes, expansive ensuite with tiles, double vanity with dual basins & stone bench tops, tiled double shower with feature niche, down lights & separate toilet
Additional bedrooms: extensions through each bedroom, carpet, dual blinds & built in wardrobes
Main bathroom: tiles, bath, vanity with stone bench tops, tiled shower & separate toilet
Outdoor: large under cover alfresco with deck, bar, dedicated fire pit area, large allotment creating spacious backyard with established lawns & garden beds, secure fencing with fence extenders for privacy, side gate access
Luxury inclusions: Zoned refrigerated heating & cooling throughout, Hebel to entirety of home, security cameras & security system, separate electrical box to garage, double car garage with internal & external access, laundry with tiles/ trough, ample cabinetry & access to rear yard, walk in linen press to hallway & linen press entrance hall, separate powder room with toilet & basin
Close by facilities: local park/ playground, sporting ovals and walking tracks, Club Armstrong & 9 grams cafe, Mirripoa Primary School, a short 10 minute drive to Torquay beach, 2 min drive to Armstrong Creek Town Centre which includes local eateries, cafes, grocery store, fruit/ veg shop, walking distance to schools/ local daycare centres, The Hop Inn- Mt Duneed, easy access to Princes Highway creating a short commute to Melbourne
Ideal for: large families, growing families, couples & investors
*All information offered by Oslo Property is provided in good faith. It is derived from sources believed to be accurate and current as at the date of publication and as such Oslo Property simply pass this information on. Use of such material is at your sole risk. Prospective purchasers are advised to make their own enquiries with respect to the information that is passed on. Oslo Property will not be liable for any loss resulting from any action or decision by you in reliance on the information.*








 View more
View more View more
View more View more
View more View more
View more
