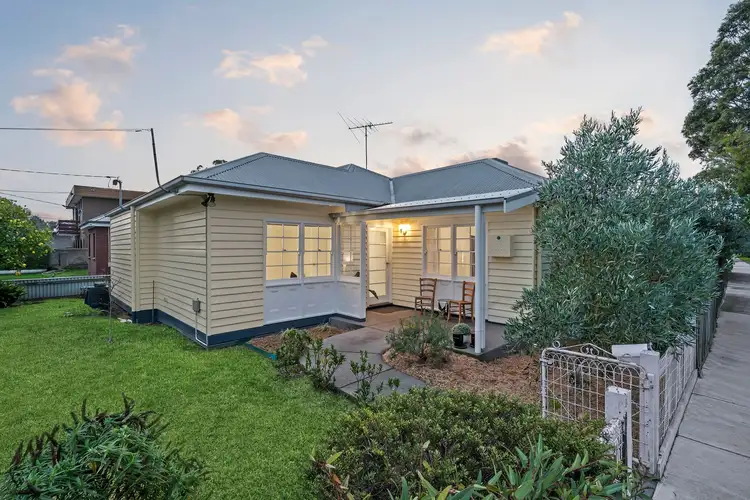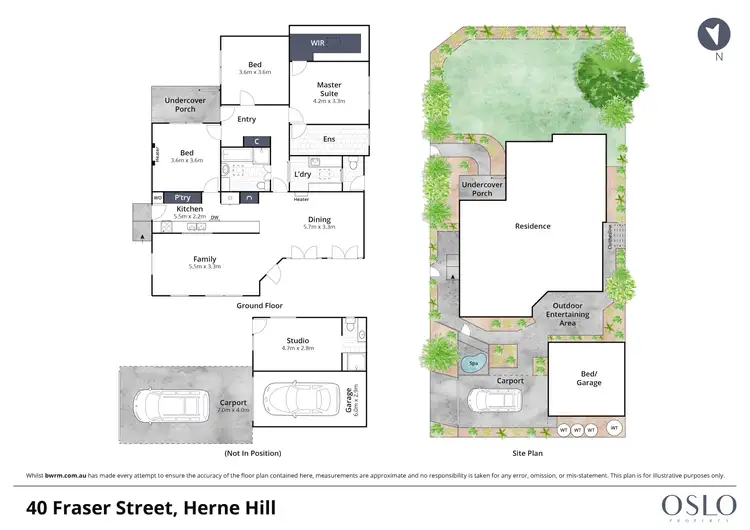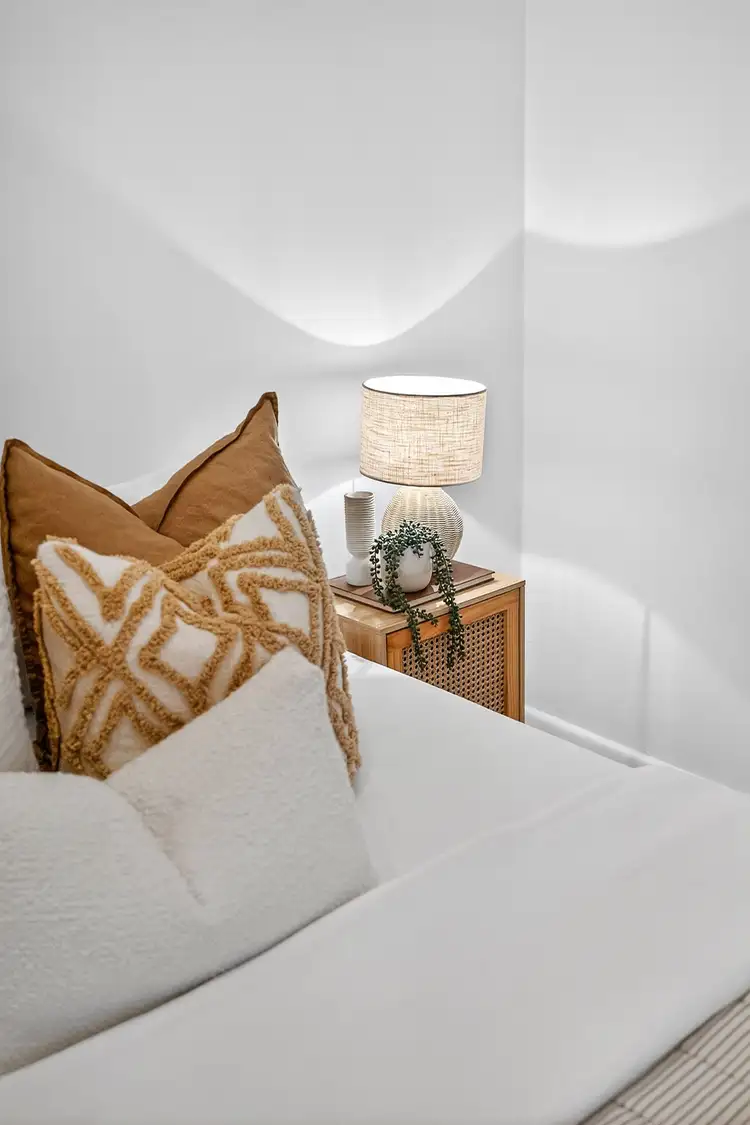Defined: Nestled just a short stroll from leafy walking trails, local reserves, schools and retail, this beautifully restored residence boasts a refined interior design bathed in natural light, perfect for those who prefer a relaxed lifestyle with easy upkeep.
Immediately appealing with its established garden entry, the three bedroom two-living design showcases traditional proportions with high ceilings and sash windows, while the soothing hues of a sophisticated palette foster a peaceful ambience right throughout. Occupying a proud corner position stretching an established 479sqm (approx.) allotment, the home sits just a few blocks from Herne Hill Reserve, Sixteen06 cafe, and public transport.
Considered:
Kitchen: Galley-style with ample storage options, wall oven, gas cooktop, canopy rangehood, dishwasher, internal servery window, dual sink with chrome tapware, laminate benchtops, exterior side door, and overhead cabinetry.
Open Plan Living/Dining: Hard-wearing floors and a north-facing aspect, charming sash windows, double French doors to courtyard, downlights and feature pendant lighting, vertical wall heater, exterior pet door, farm-style single exterior door, and roller blinds.
Lounge: Hard-wearing floors, non-operational fireplace, frosted glass feature door, dual pendant lights, picture railing, and window.
Master Suite: Hard-wearing floors, generous walk-in robe, window with sheer curtains and roller blind, subtle feature paint, downlights and feature pendant light. En-suite with freestanding tub and floor-mounted tap, floating vanity with underbench storage, mirror with concealed eye-level storage, toilet, shower, and window with roller blind.
Additional Bedrooms: Two, each with hard-wearing floors and a window with roller blinds. One inside the home, complete with picture railing and pendant lighting, while the other sits adjoining the garage and comes complete with renovated ensuite, making it perfect accommodation for an adult child.
Main Bathroom: Central, single vanity with ample underbench storage, shower.
Outside: Fully secure, the 479sqm (approx.) corner allotment comes complete with covered spa, tiled courtyard with roof and swing seat, front porch, Colorbond roof, weatherboard exterior, and established gardens including fruit-producing trees.
Luxury Inclusions: Evaporative cooling, dedicated study, laundry with third toilet, sash windows, picture railing, skylights, solar power, rain water storage, clothesline, single garage, and single carport.
Close by facilities: Sixteen06 cafe, Herne Hill Reserve, Queens Park, GMHBA Stadium, Geelong Ring Road, Rix Street Kindergarten, St Josephs College Geelong, Holy Spirit School, Barwon River, Geelong Golf Club, Western Hights College, Hamlyn Views School, Corio Bay, and You Yang Regional Park.
Ideal For: First-time buyers, downsizers, or investors.
*All information offered by Oslo Property is provided in good faith. It is derived from sources believed to be accurate and current as at the date of publication and as such Oslo Property simply pass this information on. Use of such material is at your sole risk. Prospective purchasers are advised to make their own enquiries with respect to the information that is passed on. Oslo Property will not be liable for any loss resulting from any action or decision by you in reliance on the information.*








 View more
View more View more
View more View more
View more View more
View more
