Discover Contemporary Supremacy!
Welcome to Aubin Grove's crowning jewel - perfectly positioned in a premier locale opposite the picturesque lakeside Blue Boy Park, this stunning 4 bedroom 2 bathroom family residence epitomises modern living of the absolute highest order.
Benefitting from serene lake views and lush green parkland across the road, this amazing property along coveted Freycinet Circuit is a state-of-the-art home that stands out in one of Aubin Grove's most sought-after streets, offering an unrivalled blend of luxury, style and sophistication.
The architectural brilliance of this spectacular abode adds to its "wow" factor, as does a seamless indoor-outdoor flow. A grand portico entrance welcomes you with distinction, along with a huge decked front verandah.
Floor-to-ceiling windows frame a picturesque lake outlook, whilst the expansive main open-plan family, dining and kitchen area seamlessly extends on to a fabulous designer alfresco space with its own large built-in kitchen, barbecue and bar, overlooking a shimmering oasis of a below-ground swimming pool. It's a true entertainer's paradise!
Back inside, the sleekest of gourmet kitchens itself boasts a new dishwasher, an expansive pantry and a breakfast bar for casual meals. There is also an activity or games nook that can be whatever you want it to be, complete with a study/computer desk and built-in feature wall library and extensive storage.
Beyond gorgeous double French doors, the carpeted fourth bedroom doubles as a versatile teen retreat or theatre room, whilst the sumptuous master-ensuite bathroom plays host to a bubbling and relaxing spa bath - as well as a shower, separate toilet and a separate (and massive) walk-in dressing room. Overall, this single-level marvel is bathed in natural light and faces north, maximising comfort and elegance throughout.
Its prime locale means you're just a stroll away from majestic bush trails, Aubin Grove Primary School and conveniently close to shopping, the freeway and even Aubin Grove Train Station. Sometimes, only the best will do!
Other features include, but are not limited to:
- Remote-controlled privacy blind to the front deck
- Double-door entrance
- Home re-painted - inside and out
- High ceilings throughout
- Polished wooden floorboards
- New Mohawk stainproof carpets and curtains throughout
- Stone bench tops
- State-of-the-art appliances - stainless-steel range hood, gas cooktop and oven
- Bi-fold alfresco doors
- Architecturally-inspired alfresco area
- 2nd bedroom with a study nook and built-in robes
- Separate bath and shower in the main family bathroom
- Separate renovated laundry, with access out to the side drying area
- Powder room
- Drop-down-ladder access, up to a handy storage attic
- Outdoor shower
- 5kw Solar-power panels with inverter
- Ducted reverse-cycle air-conditioning
- Security-alarm system
- Ducted-vacuum system
- New smart kitchen lighting and down lights
- New spa, kitchen and library spot-lighting
- High-speed NBN internet connectivity
- Internal and external ceiling fans
- New hot-water system
- New pool pump
- Poolside waterfall feature
- Full bore-reticulated manicured gardens
- Lush green front-yard lawns
- New rear fencing
- New side and rear gates
- Remote-controlled double lock-up garage with internal shopper's entry, shelving and a chin-up bar
- New garage-door motor
- 624sqm (approx.) block - with driveway parking space for a caravan
- Generous 19.5-metre (approx.) frontage
- Built in 2011 (approx.)
This is truly a masterpiece in premium street of Aubin Grove. This won't last long.
Enquire Today !
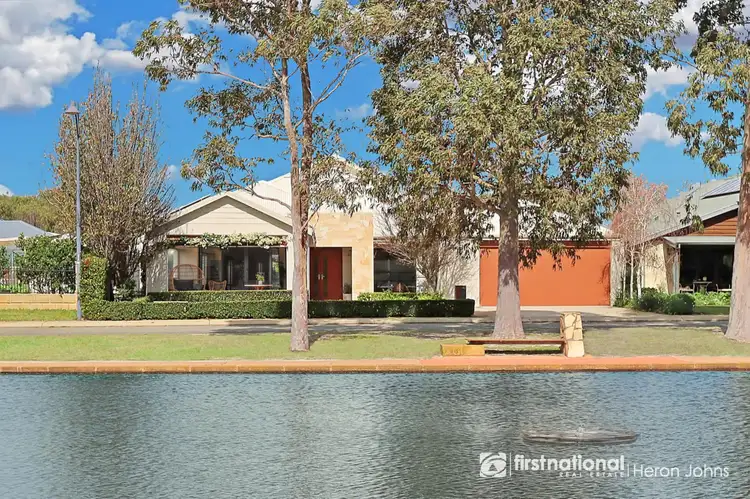
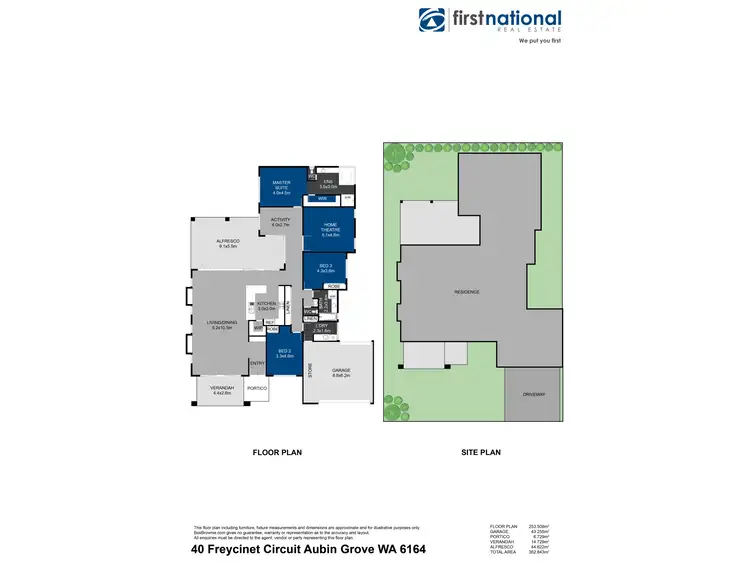
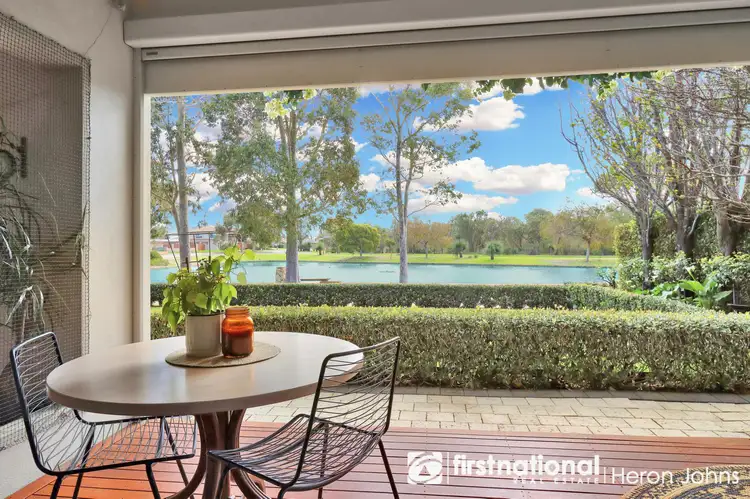
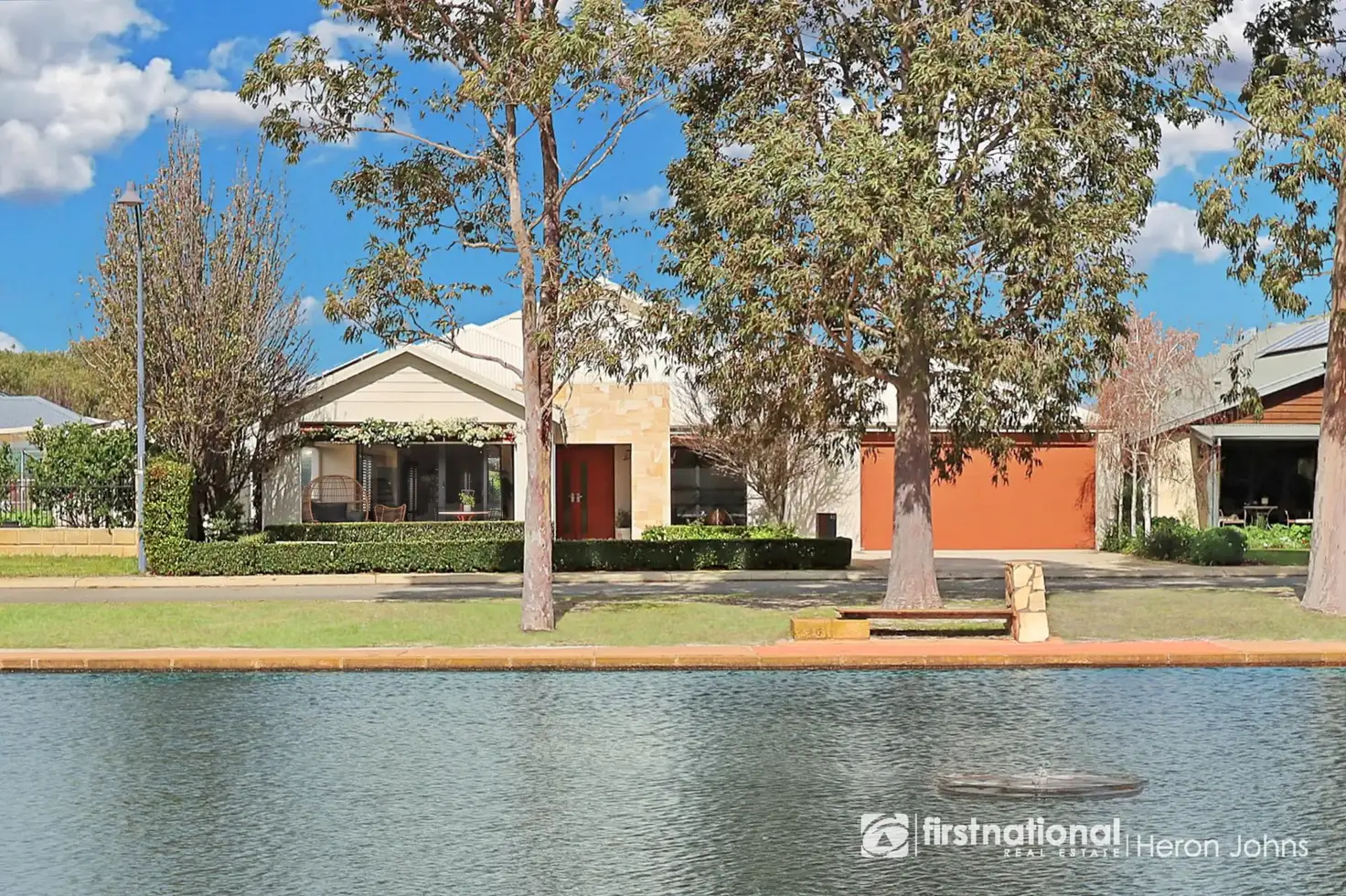


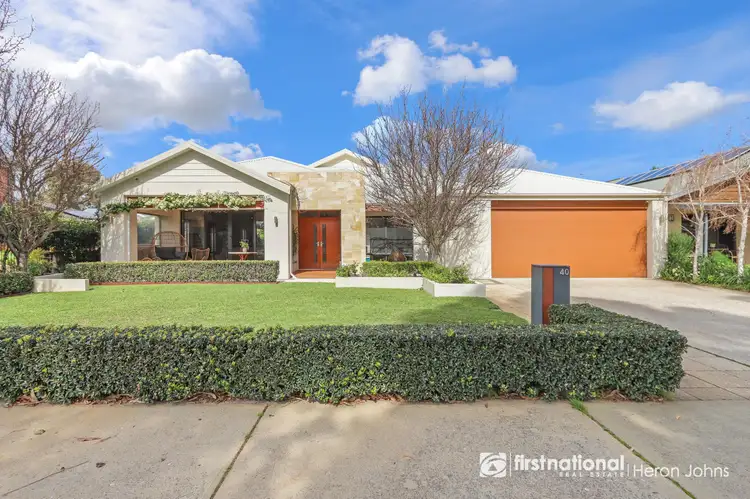
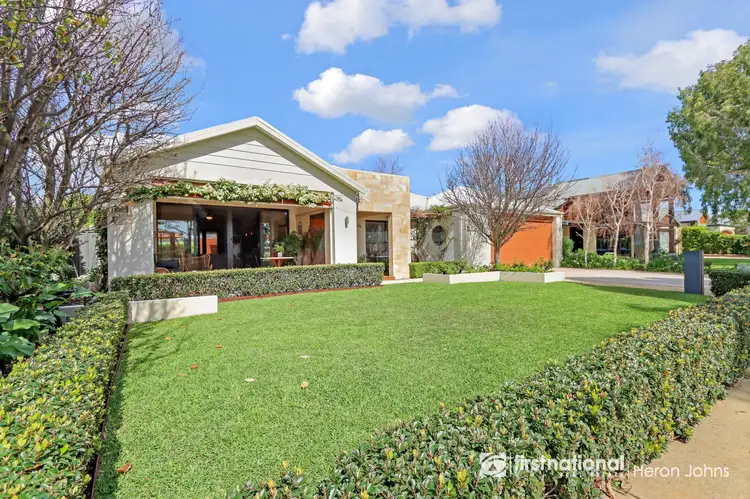
 View more
View more View more
View more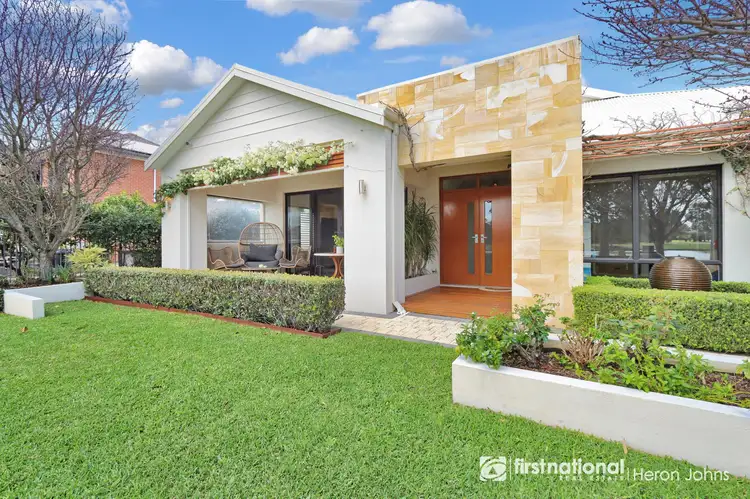 View more
View more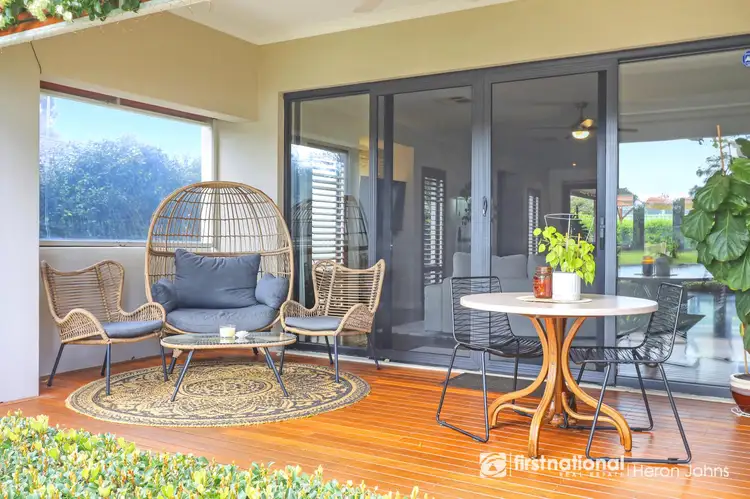 View more
View more

