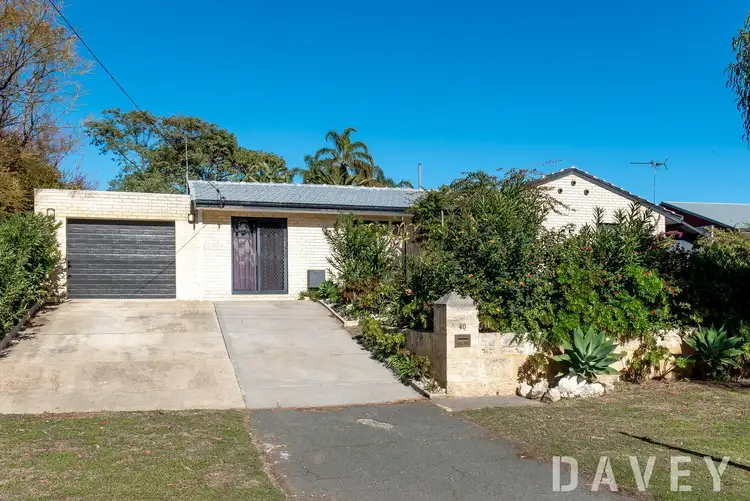Nestled just footsteps away from Padbury Primary School and with a bus stop both on its doorstep and across the road, this solid 4 bedroom 2 bathroom brick-and-tile home makes for a perfect first-buy or an astute investment property that will please those seeking an ultra-convenient location, close to absolutely everything.
Welcoming you inside is a tiled open-plan living, dining and kitchen area off the entry, complete with a gas bayonet for winter heating, a corner pantry, subway-tile splashbacks, a range hood, gas cooktop, separate oven and a stainless-steel Euro dishwasher. Low-maintenance timber-look flooring graces the bedrooms, including an adjacent master suite that doubles as a separate lounge room (if you need it to be one) and boasts a walk-in wardrobe, a private fully-tiled ensuite bathroom with a shower, toilet, vanity and heat lamps and external access to the front of the property.
The minor sleeping quarters are totally separate and comprise of a large second bedroom with full-height built-in wardrobes, a third bedroom with a storage cupboard, a separate fourth bedroom, a practical main bathroom (also with a shower, toilet, vanity and heat lamps) and a laundry with shelving, plus outdoor access to the rear.
Double doors from the living space reveal access to the back patio and paved courtyard as well, with tranquil entertaining enhanced by a tiered backyard with a lemon tree, shade-house and so much potential. Completing the package is a tandem lock-up two-car garage with a sink, wash trough, main remote-controlled roller door and additional side and rear roller doors for easy backyard access.
Aside from the sprawling MacDonald Park up the road, a plethora of other picturesque local parklands lie nearby, as do restaurants and the All Foods Market IGA at Padbury Shopping Centre and even South Padbury Primary School. Padbury Catholic Primary School, the stunning Hepburn Heights Conservation Area and the likes of the freeway, the Greenwood and Whitfords Train Stations, Duncraig Senior High School, Sacred Heart College, St Mark's Anglican Community School, Westfield Whitford City Shopping Centre, Hillarys Boat Harbour and glorious swimming beaches are all only minutes away in their own right. What a spot this is!
Other features include, but are not limited to;
- Lovely front verandah, overlooking the lawn and enjoying splendid tree-lined street views, while you listen to the local birds singing at the same time
- Ducted and zoned reverse-cycle air-conditioning
- Feature ceiling cornices
- Feature skirting boards
- Large garden shed in the backyard
- Outdoor trough, under the patio
- Security doors
- Gas hot-water system
- Reticulation
- Double side-access gates, protecting an under-cover clothesline
- Large 721sqm (approx.) block with ample driveway parking space for 4-5 extra cars
- Built in 1974 (approx.)
For more information please contact Tyson Barry on either 0412350096 or [email protected]
Important Note: This property will be sold 'AS IS'.
Disclaimer - Whilst every care has been taken in the preparation of this advertisement, all information supplied by the seller and the seller's agent is provided in good faith. Prospective purchasers are encouraged make their own enquiries to satisfy themselves on all pertinent matters.








 View more
View more View more
View more View more
View more View more
View more

