Price Undisclosed
3 Bed • 2 Bath • 2 Car • 373m²
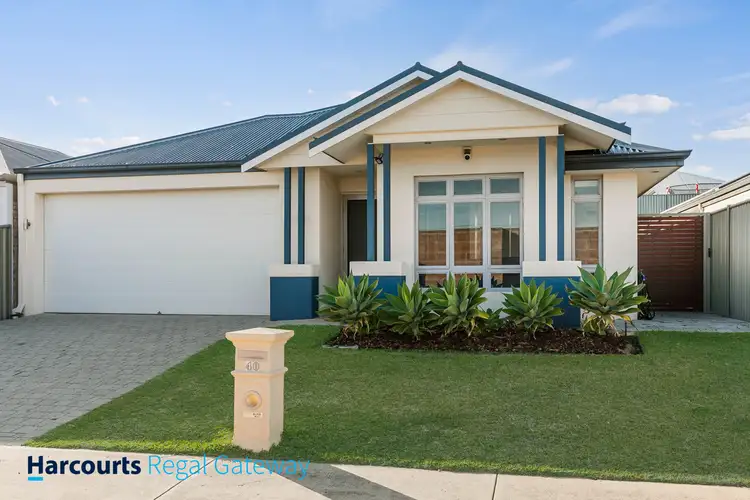
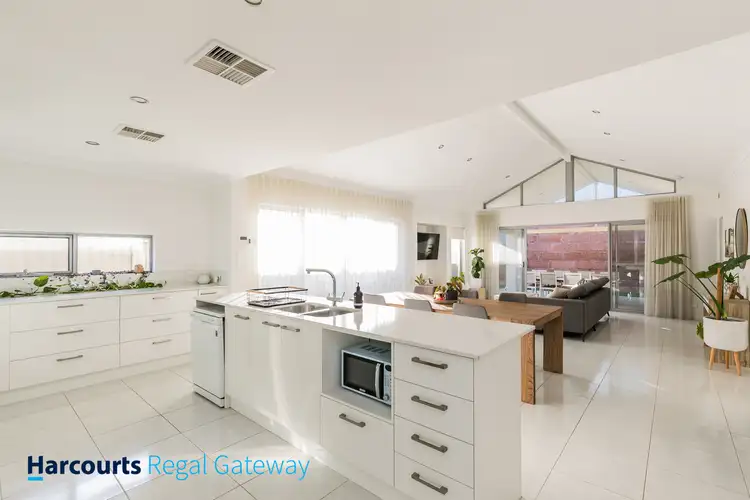
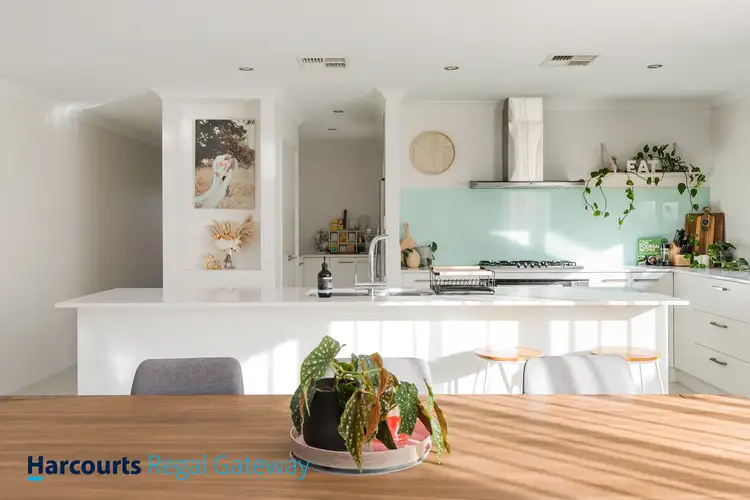
+19
Sold
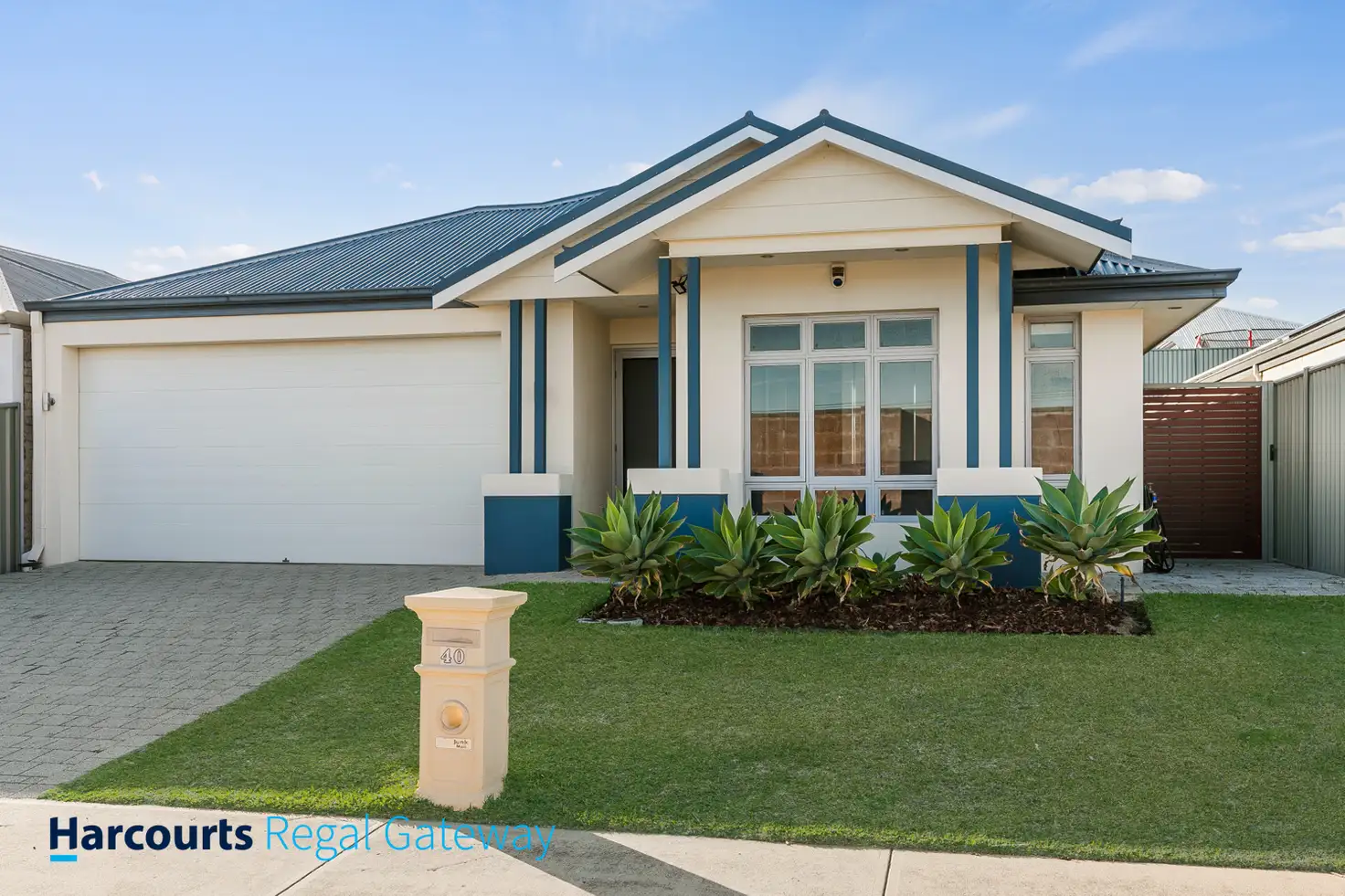


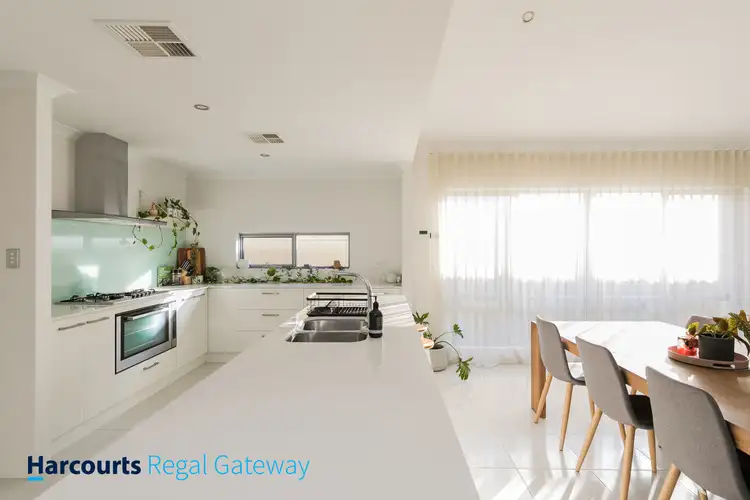
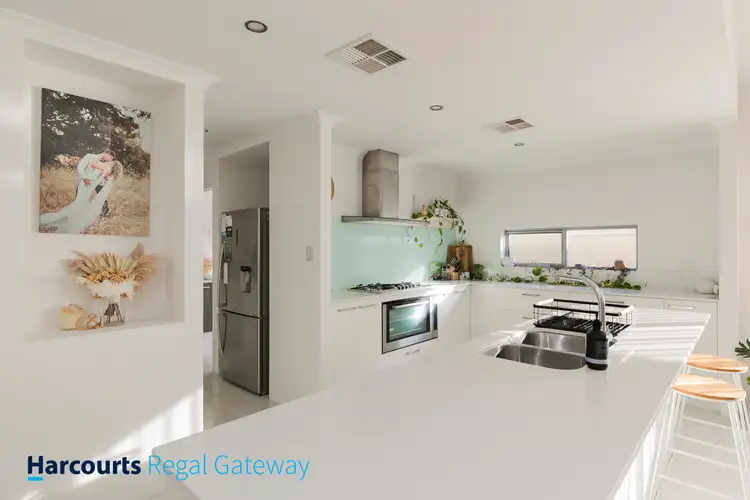
+17
Sold
40 Goldfields Loop, Wandi WA 6167
Copy address
Price Undisclosed
- 3Bed
- 2Bath
- 2 Car
- 373m²
House Sold on Fri 1 Jul, 2022
What's around Goldfields Loop
House description
“SOLD”
Property features
Building details
Area: 182m²
Land details
Area: 373m²
What's around Goldfields Loop
 View more
View more View more
View more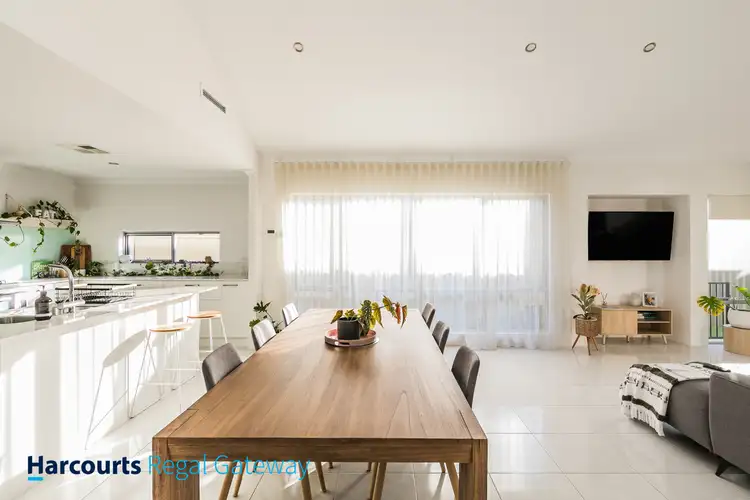 View more
View more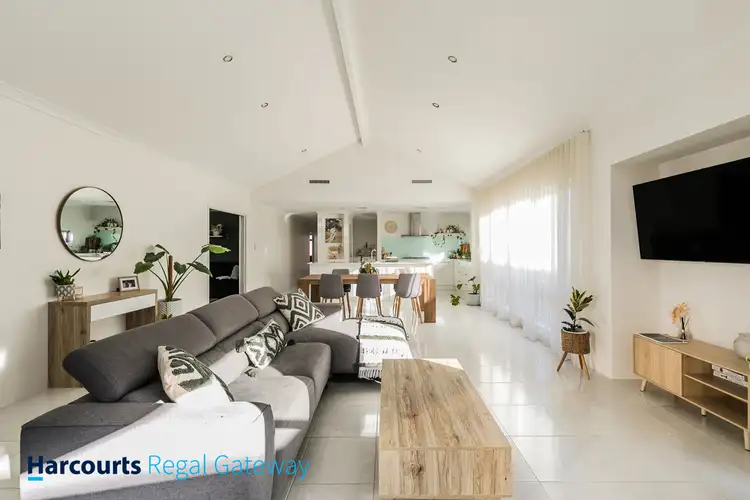 View more
View moreContact the real estate agent

Samantha Francis
Regal Gateway Property
0Not yet rated
Send an enquiry
This property has been sold
But you can still contact the agent40 Goldfields Loop, Wandi WA 6167
Agency profile
Nearby schools in and around Wandi, WA
Top reviews by locals of Wandi, WA 6167
Discover what it's like to live in Wandi before you inspect or move.
Discussions in Wandi, WA
Wondering what the latest hot topics are in Wandi, Western Australia?
Similar Houses for sale in Wandi, WA 6167
Properties for sale in nearby suburbs
Report Listing

