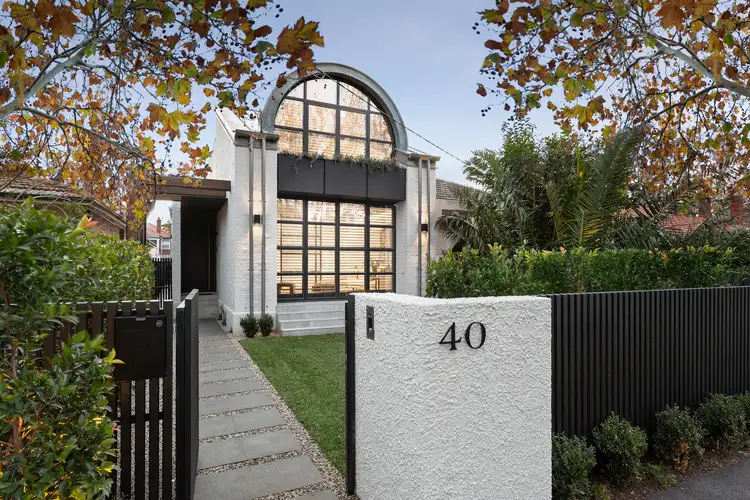“Inspired Design with Bespoke Luxury & Poolside Lifestyle”
Driven by the desire to craft a freestanding residence that seamlessly integrates into the established streetscape, renowned local builders Liefting Merlo Homes have created something truly special.
Repurposing materials from the site's original property, the façade's bagged brick walls and zinc roofing will soften over time to sing in harmony with the surrounding natural tones – while the incredible barrel dormer window is a statement not only of design but exceptional craftsmanship.
Sweeping curves and carefully selected materials continue throughout the light-lavished interiors where extravagant splashes of luxury marble, imported limestone and European Oak alongside bespoke cabinetry, exposed beams and cleverly placed skylights are a symphony of style.
Behind a steel reeded-glass barn door, the TV lounge looks out to the front garden and features a climate controlled "wine wall' for 300 bottles. Venturing further in, the northerly aspect has been maximised with stretches of glass through the open plan entertaining zone, which steps down to a sunken fireside lounge and also elevates the dining experience with a built-in banquette finished in soft olive green velvet.
The gourmet kitchen will inspire entertainers who will be drawn to the massive Corian island bench – premium appliances including twin ovens (one steam), a concealed dishwasher, integrated fridges including a beverage drawer plus a Zip Tap & pull-out pantry are just some of a smorgasbord of luxury attributes.
Enshrouded in glass, the custom staircase gives way to the tranquil sleeping quarters, which comprise four generous bedrooms – including the breathtaking master, which resides beneath the organic beauty of the barrel ceiling. A tree-view window seat, walk-in wardrobes with make-up table and an exquisite ensuite with skylit dual shower and sunset-facing stone slipper bath along with luxe tapware and gorgeous kit-kat tiles are merely some of the highlights. A similarly glorious family bathroom plus a further shower bathroom downstairs service the property, which also comes with a versatile study zone plus expansive practical storage and a stylish laundry.
Luxury continues outdoors with the circular gas-heated pool in front of a tiered succulent backdrop and private yet low maintenance designer gardens. Also out here, above the double auto garage (storage & plumbing), is an adaptable studio with Murphy bed, stunning bathroom and plenty of storage - thanks to its elevated position, it enjoys access to a sundrenched BBQ terrace which looks back to appreciate the glory of the main home.
Individually zoned Daikin heating/cooling & under-floor heating, plus full security/CCTV and Sonos sound are on an incredible list of inclusions together with a 6Kw solar array and a 5000l underground water tank.
In one of Elwood's best canal-side cul-de-sacs, moments to cafes & shops and a heartbeat to the bay.

Air Conditioning

Alarm System

Built-in Robes

Ensuites: 1

Living Areas: 2
3 Phase Power, Car Parking - Surface, Close to Schools, Close to Shops, Close to Transport, Heating
Statement of Information:
View







 View more
View more View more
View more View more
View more View more
View more
