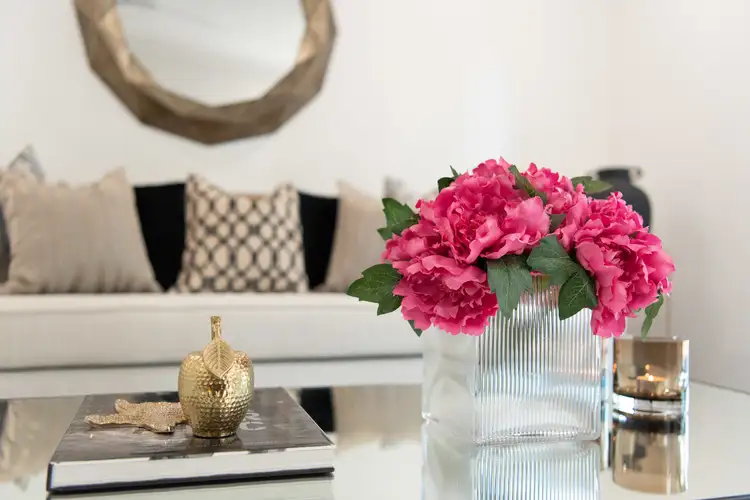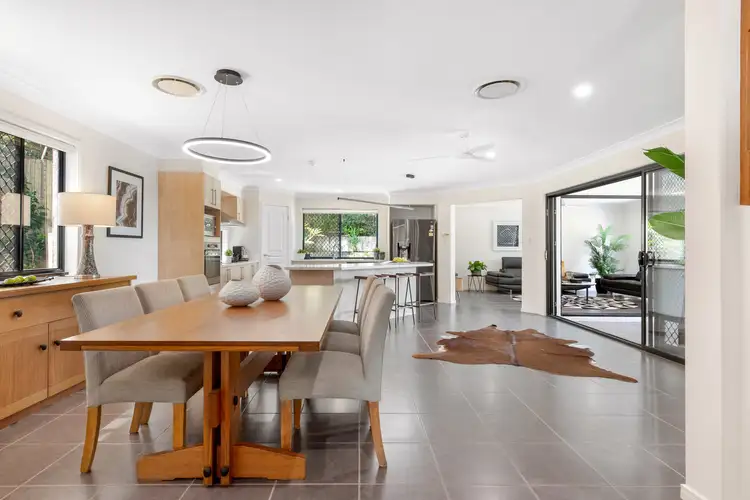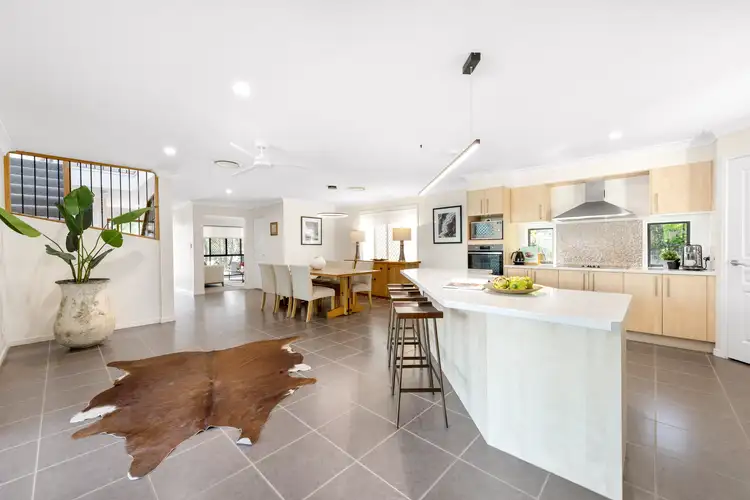“Family sized entertainer in the Award Winning Edenbrooke Estate!
All offers due by 10:30am Sunday 17th of April”
This stylish four/five-bedroom abode is set on an elevated 629m2 block with front and rear alfresco areas to enjoy year round outdoor entertaining and relaxation. Located in one of Edenbrooke Estate's best streets - taking advantage of the surrounding leafy outlook.
Multiple living zones stretch across the generously sized two storey home, ensuring abundant space for all the family.
The expansive open plan living and dining areas wrap around the wide back patio and flowing through two sets of sliding glass doors, this light-filled area is perfectly suited for entertaining.
The centrally located kitchen will impress every home chef with its practical layout. Highlights include a spacious island bench and breakfast bar, stainless steel appliances, new dishwasher, large pantry and plenty of storage options.
When not entertaining indoors, step out to the patio and enjoy summer barbeques and drinks, watch the kids play on the lawn, or splash into the pool, which comes with a stacked stone waterfall and paved sundeck.
Just inside the homes main entry, is a formal living area with oversized windows taking advantage of the leafy landscape and front covered alfresco area.
Completing the ground floor is a study or fifth bedroom, powder room and laundry.
Yet more space for relaxing and entertaining can be found on the homes second storey, with another living room flowing to the front balcony. The private master retreat also opens to the balcony as well as boasting his and hers walk-in robes and deluxe ensuite with double shower and twin vanities.
The three remaining bedrooms sit side by side in a kids retreat arrangement and feature built-in robes while sharing a well-appointed family bathroom, presented with a separate shower and bath plus separate toilet.
Features - Ducted zoned air conditioning, a rainwater tank, two garden sheds, double lock-up garage and low maintenance yard. Brand new carpet upstairs. New ceiling fans and security screens throughout. 6.6kw solar panels with 5kw inverter. New LED down lights throughout. Close to Oxley train station and several shopping centres, this residence is the place to be for quality, style and convenience!

Air Conditioning

Balcony

Built-in Robes

Deck

Dishwasher

Ducted Cooling

Ducted Heating

Ensuites: 1

Fully Fenced

Indoor Spa

Living Areas: 3

Outdoor Entertaining

Pool

Remote Garage

Shed

Solar Panels

Study

Toilets: 3

Water Tank
Area Views, Close to Schools, Close to Shops, Close to Transport, Pool, Prestige Homes








 View more
View more View more
View more View more
View more View more
View more
