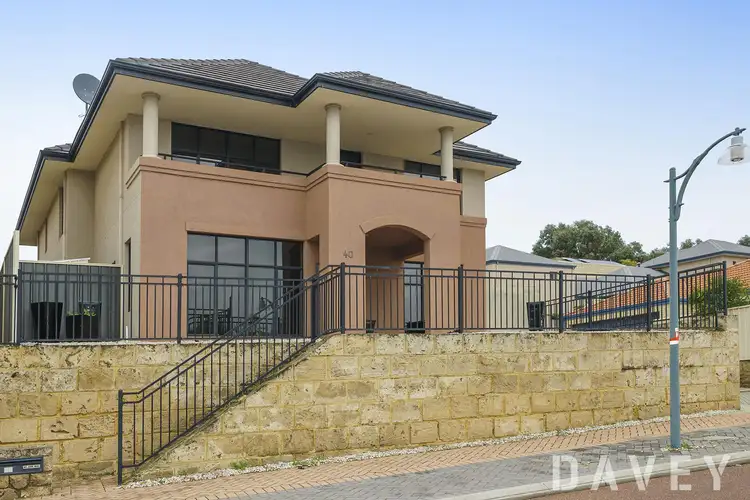THE HOME
Elevated and commandingly nestled on the corner, this fantastic two-storey family home is subtly understated from its striking street frontage and will "wow" you with its stunning, panoramic - and in places, tree-lined - views over picturesque Lake Joondalup.
Most of your casual time will be spent downstairs where two of the three living zones lie, on top of a separate study by the entry. When tired, everybody can retreat upstairs to the sleeping quarters for their own slice of either the backyard vista or magical sunrises over the lake from one of two balconies.
A versatile third living area upstairs means that you don't need to stray far from bed on a weekend, with the rear of the property playing host to a paved north-facing entertaining courtyard with two shade sails to protect you from the elements. The privacy of Pipit Lane ensures access into the double lock-up garage from the back of the house, too.
This is a "lock-up-and-leave" lifestyle like no other. You will be pleasantly surprised.
NEED TO KNOW
- 4 bedrooms, 2 bathrooms
- Gated front courtyard entrance
- Carpeted front study on the ground floor, with double doors for privacy, ample storage and stylish light fittings
- Double doors, leading into a carpeted front lounge/theatre room with integrated audio speakers, on the lower level
- Tiled open-plan kitchen and dining area with double doors, stylish light fittings and feature down lights
- Gas cooktop/oven and range-hood appliances in the kitchen
- Sleek, white Bosch dishwasher
- Double sinks
- Water-filter tap
- Glass kitchen splashbacks
- Corner walk-in pantry in the kitchen
- Breakfast bar
- Side portico/alcove off the dining area
- Adjacent tiled family room with custom built-in storage
- Huge carpeted upstairs living area with leafy, Lake Joondalup views from its own balcony
- Carpeted upper-level bedrooms, including a massive master suite with a walk-in wardrobe, a beautiful French door to a private front balcony (with awesome panoramic lake views) and a spacious ensuite bathroom - corner bath, separate shower, twin "his and hers" vanities, heated towel rack and all
- 2nd bedroom with built-in robes and mesmerising views over Lake Joondalup
- Large 3rd bedroom with BIR's and an outlook to lush backyard lawns
- Huge 4th bedroom with BIR's
- Light and bright main family bathroom with a separate bath and shower
- Functional laundry with ample storage and outdoor access down the side of the property
- Downstairs powder room
-Under-stair storeroom
- Walk-in upstairs linen press
- Separate upper-level toilet
- Paved entertaining courtyard with shade sails, off the family room
- Remote-controlled double lock-up garage with internal shopper's entry and a powered workshop area behind double doors
- Ducted and zoned reverse-cycle air-conditioning
- Security-alarm system
- Foxtel connectivity
- Gas hot-water system
- Reticulation
- Side tool shed
- Low-maintenance 504sqm (approx.) corner block with two rear-access gates off the driveway/laneway (to the laundry and the backyard areas)
- Off-road parking bays nearby
- Additional parking permits available upon application to the local council
THE LIFESTYLE
Aside from bush, park and lakeside walks, you will absolutely love living so close to the Edith Cowan University Joondalup Campus, sporting and medical facilities, cafes, restaurants, Lakeside Joondalup Shopping City and Joondalup Train Station - all only walking distance away.
HBF Arena is also nearby, as are the likes of the Lake Joondalup Baptist College, Mater Dei College, a host of excellent primary schools, other exceptional educational facilities and even the freeway. Our pristine northern-suburbs' coastline - and even world-class golf at Joondalup Resort - are also within arm's reach.
You could really mount a serious argument for leaving the cars at home if you end up living here. Treat your loved ones to something special. Contact Phil Pope now on 0416 065 779 today!
Disclaimer - Whilst every care has been taken in the preparation of this advertisement, all information supplied by the seller and the seller's agent is provided in good faith. Prospective purchasers are encouraged make their own enquiries to satisfy themselves on all pertinent matters.








 View more
View more View more
View more View more
View more View more
View more

