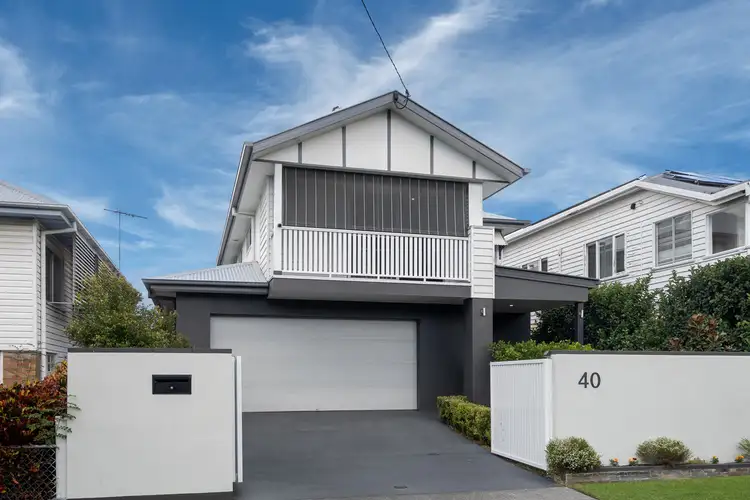Locally renowned developer “Bold Living” comes this stunning contemporary residence of exceptional family space and versatility.
Completed almost 6 years ago the home presents as new, featuring high-end finishes to complement an expansive two-level floorplan. Cleverly designed to offer the choice of three separate living zones or 5th bedroom with access to a full ground floor bathroom, the address will appeal to growing, established and multi-generational families alike.
Boasting a perfect rear northern aspect, huge corner glass doors in the main living area, and walls of windows throughout, the interior is filled with natural light and fresh cross-breezes. Meanwhile, the addition of deluxe white plantation shutters across each level affords privacy, insulation, and an elevated sense of style.
A formal entryway with handy mudroom-style nook flows into the sophisticated open-plan communal spaces. Here, the superb granite-topped kitchen features a butler's pantry, large island breakfast bar, and quality appliances including induction cooktop and European Bosch dishwasher. Rich custom joinery encompasses a dedicated bar area with integrated wine fridge.
The entire space effortlessly connects to an all-weather alfresco entertaining terrace, sun deck, and totally private landscaped rear garden with room and access for a swimming pool if desired.
Upstairs, a further family room/retreat is accompanied by four bedrooms, one with a private balcony and three featuring walk-in dressing rooms including the lavish ensuited master. The optional 5th ground floor bedroom can alternatively be used as a media room, play space for young children, or professional home office.
Additional property highlights include:
-A wider-than-standard 11.7 metre frontage creating extra land and house space
-Zoned ducted air-conditioning and ceiling fans throughout
-Three luxurious bathrooms; main with huge walk-in shower, bathtub, separate toilet
-Hotel-inspired ensuite with double vanity, glass-framed shower, and freestanding tub
-Granite bench-tops and feature tiling throughout; premium carpet to all bedrooms
-Laundry with direct access to a private outdoor drying court
-Exceptional storage including a huge upstairs walk-in linen press
-Beautiful yet low-maintenance front garden with space to add a plunge pool
-Double remote integrated garage with workshop/storage space and rear property access
-Fully fenced grounds secured behind driveway gates
-Solar panels
Tucked in a peaceful tree-lined street surrounded by other magnificent homes, this exclusive address is a short walk to bus or train transport, local cafes, restaurants, shops including the nearby Woolworths and parkland. Walking distance to Hendra State School and Our Lady Help of Christians Primary, it also offering swift access to elite private schools (including St Margaret's and Clayfield College). Minutes from Eagle Farm Racecourse, the Portside and Racecourse Road lifestyle precincts, it enjoys easy access to Brisbane Airport, the CBD, and Coasts via nearby arterial roads.
We invite you to experience all this immaculate family home has to offer.








 View more
View more View more
View more View more
View more View more
View more
