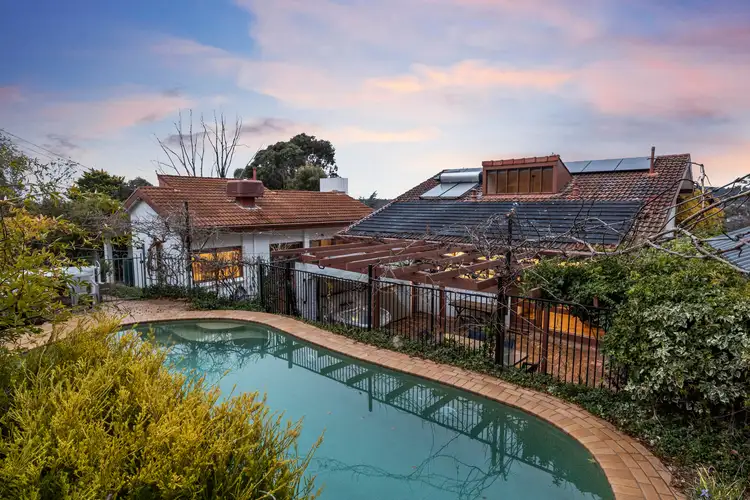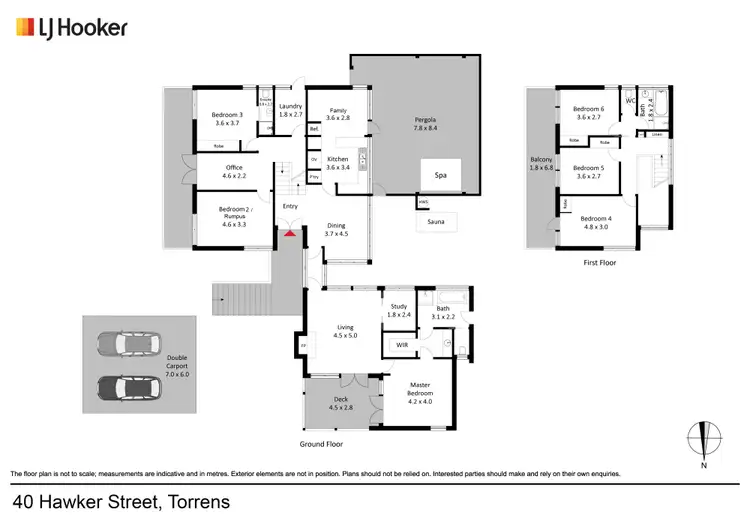Petitt & Sevitt pioneered contemporary architecture in the 1960s and 1970s, highly regarded for drawing and embracing natural light into bright open spaces and soaring vaulted ceilings, clerestory windows and brilliant use of glass and timber alongside perfect indoor/outdoor flow, harmonising with its natural surrounds seamlessly. 40 Hawker Street Torrens is no exception, sitting upon 2696m2 backing Mt Taylor reserve as a natural extension of your own backyard. These are just few of the reasons the current family will be farewelling their much-loved home with hearts full of fond memories.
A true hidden secret, a private sanctuary offering breathtaking views across the Woden Valley and mountain surrounds. Intuitively extended as the family grew, this home offers a design that radiates classic elegance and beauty, alongside modern comforts and practicality. Every window you gaze out of, nature and greenery smile back.
To ensure picturesque elevation, capturing the views, the home is set back from the road down a long and private driveway. Approaching the front door, the charm of the home is immediately evident, an entryway of stunning timber and tall glass welcoming you. Stepping inside, the split-level design gives an immediate sense of the character and charm, alongside a floorplan designed for flexibility in living, dining and entertaining. The main level offers the kitchen, anchored by the formal dining and family room, the latter expanding out to the paved courtyard/entertaining area, pool and spas. Oriented to ensure constant interaction, the kitchen offers ample bench and storage space alongside upgraded appliances such as 5 burner gas cooktop, dishwasher and Miele oven.
The main extension was crafted to maintain the same design and charm, offering an additional living room or 'parents retreat' with charming high ceilings, a fireplace, R/C unit, adjoining study/playroom and access to north facing verandah, overlooking the greenspace adjacent. The master bedroom is positioned off the retreat, with spacious walk-in robe and oversized ensuite featuring separate bath and shower. All rooms in this wing, including the bathroom, feature comforting under floor heating.
The lower level of the home embraces incredible versatility, offering the option of a second master bedroom with ensuite and aircon unit, laundry with outdoor access to another paved courtyard, plus an additional bedroom/rumpus with aircon unit and office. Previously an additional open plan living area, these rooms were crafted to cater to the home hobbyists, though could be converted back with ease. A charming front patio spans across the lower level, overlooking one of the many sprawling grassed areas enveloping the home.
Three additional bedrooms are positioned upstairs, two with built in robes and all with air conditioning units, embracing the expansive views across the Woden Valley and mountains beyond. A covered deck stretches across the width of the home, the perfect spot to sit relax and enjoy the ever-changing vistas and breezes. There is an additional full-sized bathroom located on the upper level with bath, shower and separate WC.
Allow the garden pathways to guide you through the oasis that is the outdoors. Wander up to the elevated pool and spa area, established greenery offering perfect privacy, perfect for family celebrations or gatherings. Step directly out onto the reserve where nature is truly at your doorstep. This is a home with for endless enjoyment, with endless opportunity.
Close to quality schools and local shops, Woden Town Centre and the Canberra Hospital, this combination of a perfectly liveable home in well cared for condition, poised in peaceful surroundings make this a unique opportunity for a family looking to create new memories.
- Architecturally designed Pettit & Sevitt home in well cared for, perfectly liveable condition
- 2nd largest private land holding in Torrens
- Directly backing Mt Taylor reserve
- Private, elevated block with sweeping views of the Woden Valley
- Charming character including high ceilings, exposed timber and brick, large windows and brilliant natural light
- The option of 4 living and dining areas
- Master bedroom with walk in robe and ensuite featuring separate bath and shower
- North facing verandah overlooking greenspace, enclosed with flyscreen
- Underfloor heating throughout main living, office, master bedroom, WIR and ensuite
- Fireplace, evaporative cooling and R/C heating and cooling unit in main living area
- Kitchen with upgraded appliances including 5 burner gas cooktop, Miele oven and dishwasher
- Inground pool, two spas and barrel sauna
- 2 paved courtyard entertaining areas
- Lower deck overlooking sprawling gardens
- Option of 6 bedrooms throughout
- Main bathroom to the upper level with bath, shower and separate WC
- Double carport with additional off-street parking space for 2+ cars and driveway space
- Ducted gas heating throughout main home
- Total of 5 air conditioning units throughout bedrooms
- Solar hot water system and additional solar panels servicing the home
- 3 garden sheds
Land size: 2,696m2 (approx.)
Living size: 233m2 living + 37m2 carport (approx.)
Land value: $976,000 (2024)
Rates: $5,116 p.a (approx.)
Land tax: $9,508 p.a (approx.)
Construction: 1973
EER: 0 stars








 View more
View more View more
View more View more
View more View more
View more
