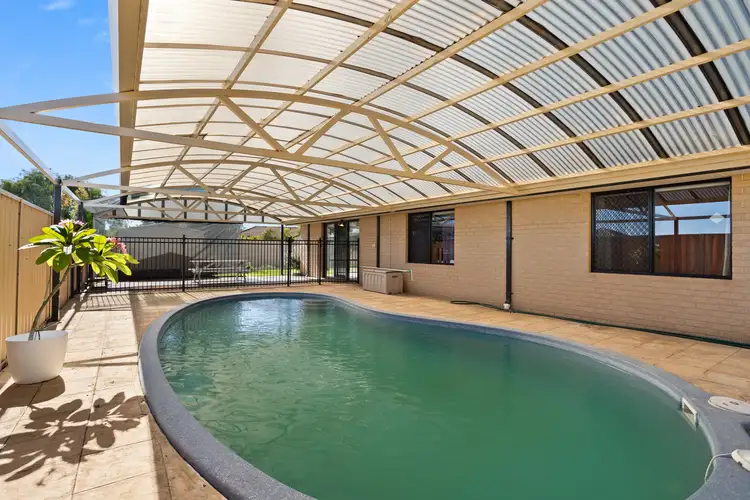SOLD by Roslyn Ierace using Openn Negotiation!
Are you looking for an enormous house? Not just big, but ENORMOUS!!
This 2001 built home rests on a corner block, so it feels like you have no neighbours.
Walking in the front door, the space abounds in every direction, to the left the master bedroom with a big bell-shaped window, a huge walk in robe, and a separate ensuite with a corner spa bath and a separate shower.
Off to the right, an enormous open lounge/dining/whatever you want it to be, with access to the kitchen and through to the family room at the far end. Opposite the spacious study, big enough to enclose into a fifth bedroom if needed!
Walking through to the open plan living, the expanse opens again, with family, dining, all overlooked by the enormous kitchen with big wide benches, a great breakfast bar and lots of cupboards, crisp white cabinetry, with stainless steel appliances, including a gas hot plate, electric wall oven and dishwasher, and of course, the corner pantry, but best of all, the huge space with a double fridge recess.
Opposite the kitchen, a separate games room at the rear of the home through double French doors, plenty big enough for a pool table or whatever you need, also it gives access direct to the alfresco at the rear.
The children's wing at the end of the home offers 3 spacious bedrooms, all with built-in or walk-in robes, easy access to the master bathroom with separate shower and bath. While the laundry and toilet run off the hallway.
At the rear, a full-length domed patio runs the full length of the house. Offering shelter to the heated below ground swimming pool, and a space for you to sit and relax while the kids splash in the crystal blue water.
On the right-hand side, rear access and room to add a workshop if you wanted, if the current garden shed isn't quite big enough.
This home boasts of all the space that can't be found in many homes of today, with the study having the option to be converted to a 5th bedroom, enough room for the biggest of families.
Call Exclusive Agent and Auctioneer Roslyn Ierace today on 0407 529 398.
• 2001 built home
• 783 m²* corner block
• 250 m²* of living
• 4 bedroom, 2 bathroom plus study
• Tiled floors throughout living areas
• Huge lounge room
• Family dining
• Separate games room at rear
• Full length arched patio across the rear
• Ducted evaporative air-conditioning
• Reverse cycle split systems in master bedroom and back bedroom
• Skirting boards throughout
• Heated below ground pool
• Side access
• Mulberry and fig tree
• Solar panels
Shire rates $3,224.95*
Water rates $1,196.52*
This property is for sale by Openn Negotiation (Online auction with flexible conditions)
The auction has commenced, and the property could sell as early as tomorrow.
Contact Exclusive Agent Roslyn Ierace immediately to become qualified or you could miss out!
(The sellers reserve the right to sell prior) Register to watch the auction at openn.com.au
Buyers Note: All measurements/dollar amounts are approximate only and generally marked with an * (Asterix) for reference. Boundaries marked on images are a guideline and are for visual purposes only. Buyers should complete their own due diligence, including a visual inspection before entering into an offer and should not rely on the photos or text in this advertising in making a purchasing decision.








 View more
View more View more
View more View more
View more View more
View more
