Magain - COVID-19 Inspection Protocol
At Magain Real Estate, the safety of our staff, clients and the public is of the utmost importance to us. At this time of uncertainty, we need to align with government health recommendations and put precautions in place to protect the community.
To ensure your health and safety, we will arrange viewings BY APPOINTMENT only to limit the number of people at any one time. But rest assured our team are here to accommodate your needs with viewing times. Please don't hesitate to contact the agent for further details and inspection times. We understand this is a difficult time for everyone and we thank you for your cooperation.
Situated on a well-presented street in the Woodcroft Farm Estate is this four bedroom, two bathroom home that has been kept in immaculate condition. With genuine street appeal, a highly versatile floorplan, offering multiple living areas and a generous outdoor entertaining space, this property will suit first home buyers, the growing family and the astute investor alike.
As you enter the home, you are greeted with a charming formal entry. To the right is a front facing living/meals area that benefits from two picture windows, allowing an abundance of natural light to fill the space as well as quality flooring throughout. To the left of the entry you will find the spacious master bedroom that also features a front-facing window, spacious walk-in robe and ensuite.
Continuing through the home we arrive at the open plan kitchen, living/dining area which is certainly impressive. The kitchen is spacious and functional, featuring quality benchtops and Blackwood timber cabinetry, stainless steel appliances, as well as ample bench, cupboard and storage space; the cooking enthusiast will just thrive in this kitchen.
The dining section is large enough to seat the entire family, as well as the perfect place to host family and friends with direct access to the outdoor entertaining space. To the rear of the home is the second living/family area that spans a generous 5.00m x 4.55m and features a gas heater for added comfort in the colder months; this home truly does offer ultimate versatility.
Bedroom 2, 3 & 4 are equally generous in size, one of which contains a built-in robe for storage convenience . The layout of the home is functional as these bedrooms are in close proximity to the main bathroom which is complete with a separate shower, full sized tub and separate toilet, much to the delight of the growing family. For added convenience, the home is fitted with evaporative cooling.
Like the inside of the home, the outside is sure to impress. The front yard has been well manicured, has striking curb appeal and a double carport to store the cars. The backyard features a large outdoor entertaining space with a pitched pergola, manicured garden beds, a powered garden shed and plenty of lawn space for the kids and pets to play.
In close proximity to Woodcroft Town Centre, Woodcroft College, Prescott Southern, the Old Reynella interchange and plenty of shops and restaurants; not to mention the Geoff Merrill Winery that is a short walk around the corner, this location is extremely convenient.
Disclaimer: All floorplans, photos and text are for illustration purposes only and are not intended to be part of any contract. All measurements are approximate and details intended to be relied upon should be independently verified.
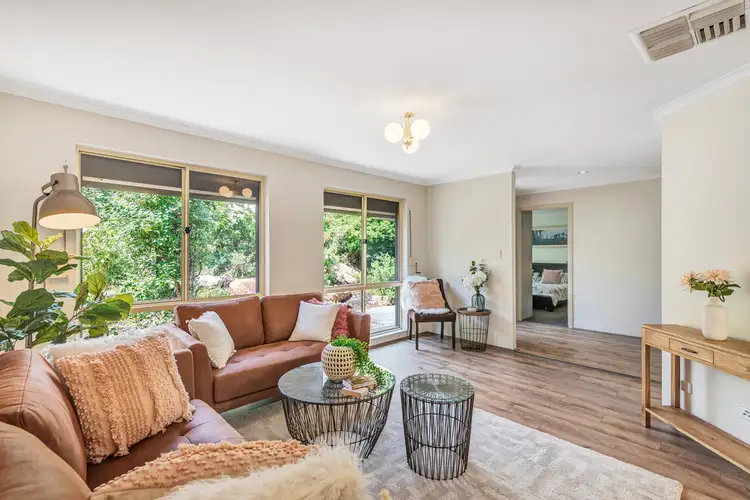
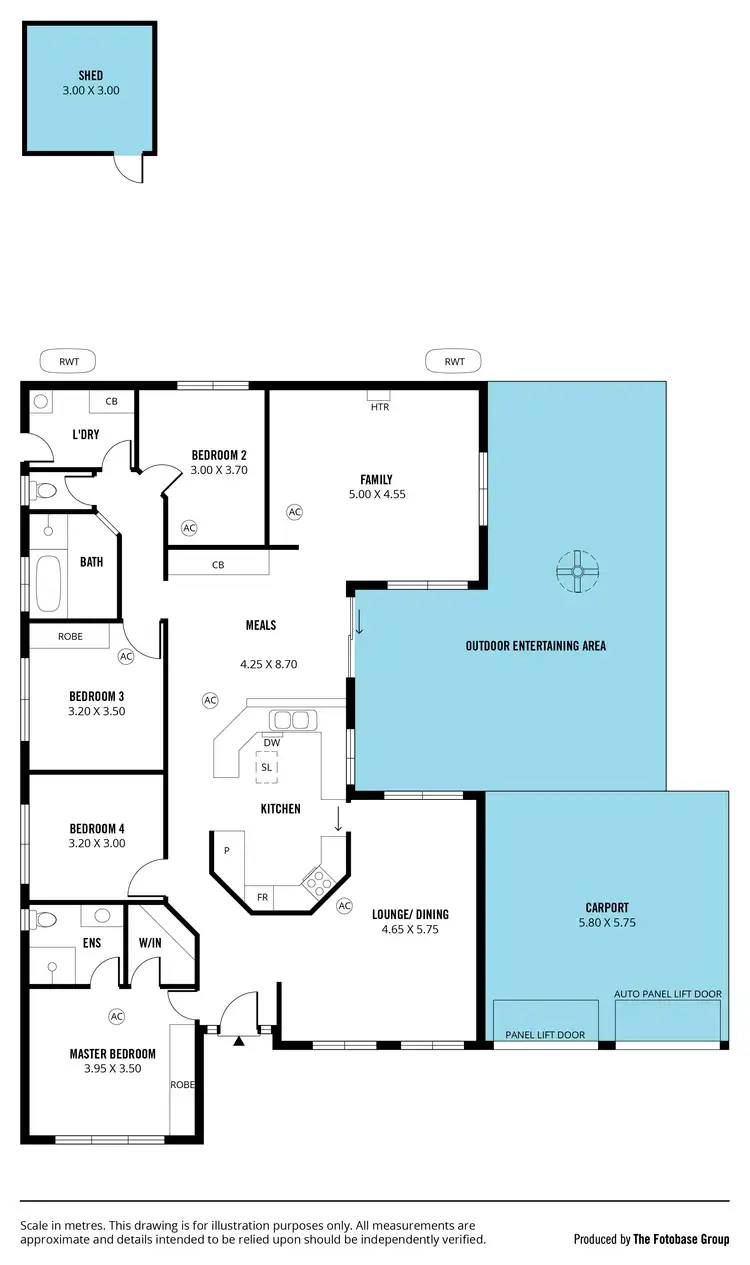
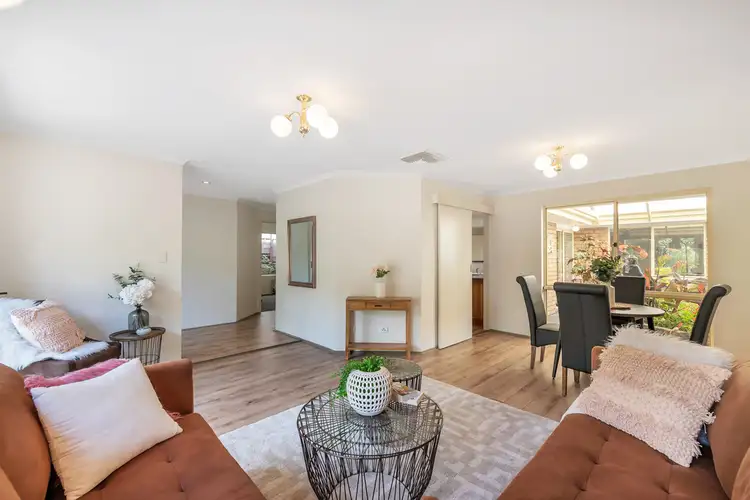
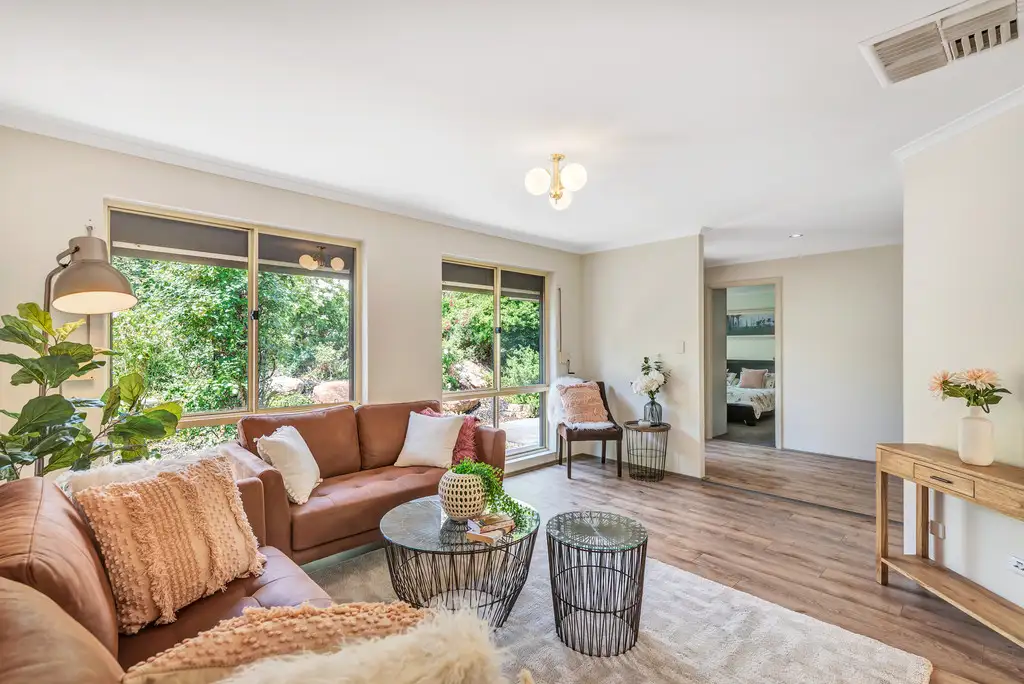


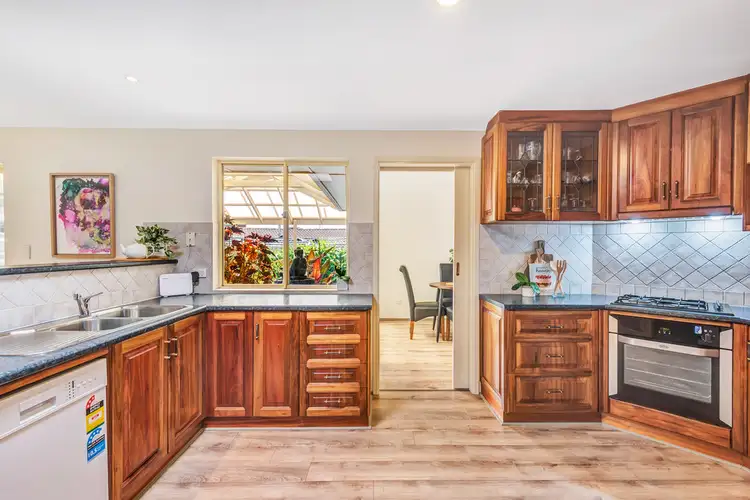
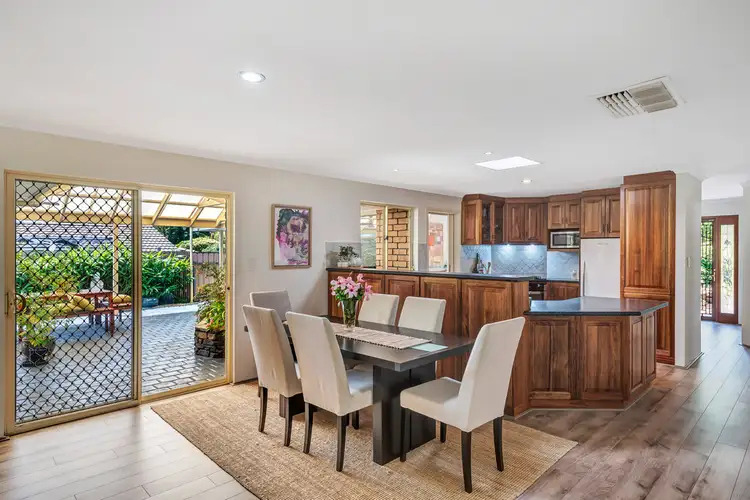
 View more
View more View more
View more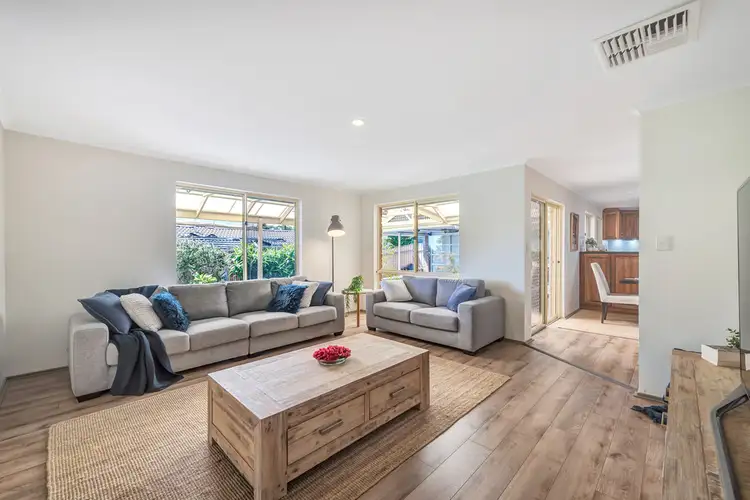 View more
View more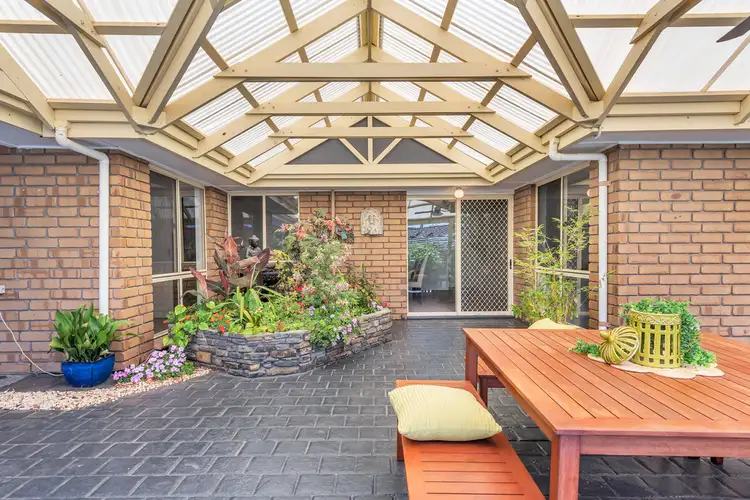 View more
View more
