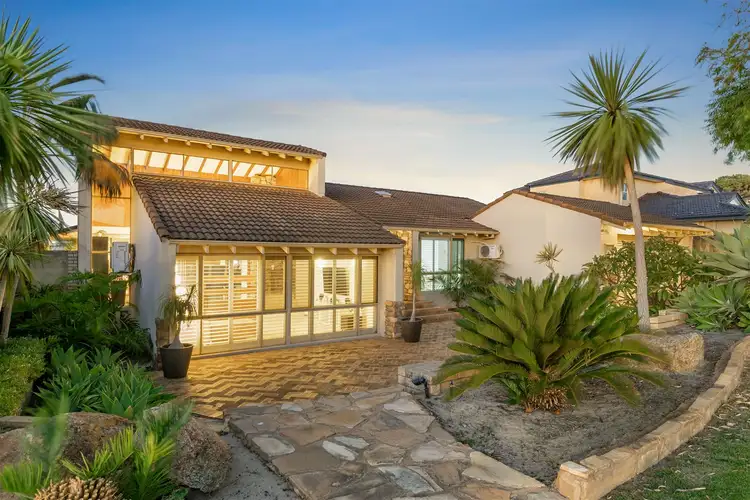Harcourts Applecross proudly presents 40 Houghton Way, a stunning and elegant family residence at the heart of Winthrop. With only a short stroll away from the beautiful Hill Park and Winthrop Primary School, the owners of this magnificent home wanted to make the most of the property's location and the end result is reminiscent of a luxury holiday home.
Nestled into the tree-lined street, the home's appealing 23-metre street front, adorned by a sprawling front lawn and landscaped garden, create a welcoming introduction. This 805 sqm prime block residence boasts contemporary design, a series of spacious rooms and wide corridors for easy access, as well as a stunning outdoor area that has everything.
An elevated portico leads to a pair of distinctive entry doors onto the impressive split-level formal lounge and dining areas with soaring high-raked ceilings, stunning feature stone wall, and bathed in natural lights from the clerestory windows. Proceed to the hub of the residence, you will find the sprawling open plan kitchen and dining space, which features solid stone bench tops with an island bench/breakfast bar, and premium appliances, including 5-burner gas cooktop, double oven, walk-in pantry, and plumbed fridge recess. Soft-close drawers, an abundance of storage space, double stainless-steel sink, and a dishwasher complete the arrays of quality features of this amazing kitchen. The kitchen provides an amazing vantage point to keep an eye on the kids as they entertain themselves outdoor, and also, nearby you will find a cosy sitting area with waterfall window backdrop, perfect for morning tea accompanied by your favourite book.
Through the double French door, enjoy a cinematic experience from your own theatre room, complete with its own bar facility. This will simply be your favourite room in the house, to create memories and reconnect with the family.
The home carefully divides the accommodation aspect of the home to allow peaceful separation. The bedrooms' cosy decor is accented by clean and timeless design, creating perfect ambience of utter calm and tranquillity. The huge master bedroom is complete with trendy plantation shutters, walk-in robes and modernised ensuite with floor-to-ceiling tiles, double vanity and shower providing an unbeatable parental retreat. One of the features the owners love about this house is how spacious the bedrooms are. The generously sized second, third and fourth bedrooms provide space for a growing family. They are equipped with sliding mirror door built-in robes and shelves. All three bedrooms are serviced by a modern main bathroom with a freestanding bath, shower, double vanity, and a separate wc. At the end of the corridor, there is a well-equipped laundry with a bathroom.
Enjoy Perth's endless sunshine, step outside and get ready for some entertaining. The outdoor is an entertainer's delight with a large covered patio with high gabled roof, cedar-lined, featuring skylights and Travertine stone flooring to provide a cosy retreat. The addition of ceiling fan, outdoor speakers, and café-style outdoor alfresco blinds are perfect for gracious year-round entertaining.
The beautiful lagoon-style salt pool in an easily-maintained tropical setting while the raised timber pool deck with and water feature will provide you with the perfect setting for chillaxing. The residence's outdoor area offers you a soothing and calming oasis to return to from your daily routine and is the ideal place for year-round relaxation and gracious entertaining. This flawlessly designed space truly offers unparalleled exclusive indoor-outdoor living
Boasting all the modern luxuries a growing family could desire in a premium location, this home is truly something special.
Other property features include:
* Freshly repainted walls
* A home office
* A guest powder room
* Double lock up garage with storage loft
* Ducted reverse cycle air-conditioning
* Stainless steel mesh security screens
* An outdoor shed
* Solar and instantaneous hot water systems
* NBN is available
* Security alarm system
* Within Applecross Senior High School Zone
40 Houghton Way is an emblem of luxury with an outdoor décor every Australian family should have, and we can't wait to show you this amazing home.
For further information or an obligation free appraisal, contact listing agent Eric Hartanto.








 View more
View more View more
View more View more
View more View more
View more
