This comfortable home with panoramic views was built with a growing family in mind.
With four bedrooms, two living areas, and an outdoor entertaining area in the level backyard, it is waiting for a young family to create many years of memories here.
From the entry foyer, stairs take you up onto the first floor, where the main living area forms the heart of the home. To the left, a generous kitchen with casual dining looks through a bay window to the flat backyard, the perfect place to watch the kids play while mum and dad prepare meals. The Tas oak cabinetry in the U-shaped kitchen provides every storage function you could need, from a large pantry, a cupboard on the benchtop to tuck away the kettle and toaster, a display cupboard for glasses, and around the corner, a bench top for the daily detritus of family life.
A freestanding wood heater is central to the open plan living area, with the lounge area flowing through to a sunroom, the perfect place to soak up the morning sun and the panoramic views from the bushland of Mount Nelson, over to the Isle of Caves, all the way up to the northern reaches of the river.
Double doors separate the casual living space with a formal living room that can be closed off for warmth and privacy. This spacious room can accommodate formal dining and lounge and captures all day sun, with a balcony on the eastern side, and sliding doors to the backyard on the western side.
A concrete verandah at the back of the house steps down to a flat backyard that is secure for kids and pets. This area is perfect for outdoor entertaining. The kitchen windows slide open to form a servery to the covered outdoor dining area of the verandah.
Also on the first floor is a big bedroom with built-in cupboards at the front of the house, family bathroom with separate toilet, second bedroom at the back, and separate laundry with ample bench space.
Upstairs, the master bedroom is an ideal parents’ retreat. With the all day sunlight and the wood heater flue passing through the bedroom, this space is always warm and sunny. The ensuite includes a spa bath and hidden sauna made of Western Red Cedar. Off the bedroom, a huge walk-in robe provides plenty of space, and a private balcony gives you the best of the home’s stunning views. A small bedroom next door could be used as a nursery or study.
On the ground floor, a large rumpus room provides space for older kids, or could serve as a fifth bedroom or teenage retreat. The secure two-car garage has internal access to the house. At the back of the garage is a large workshop, and under-house access on the south side provides yet more storage options, the space currently used as storage for firewood.
In close proximity to Mount Nelson Primary, Hobart College, local shops and bus route, and a short drive to prestigious schools and the university in Sandy Bay, this beautiful house has everything you need to create a wonderful family home.
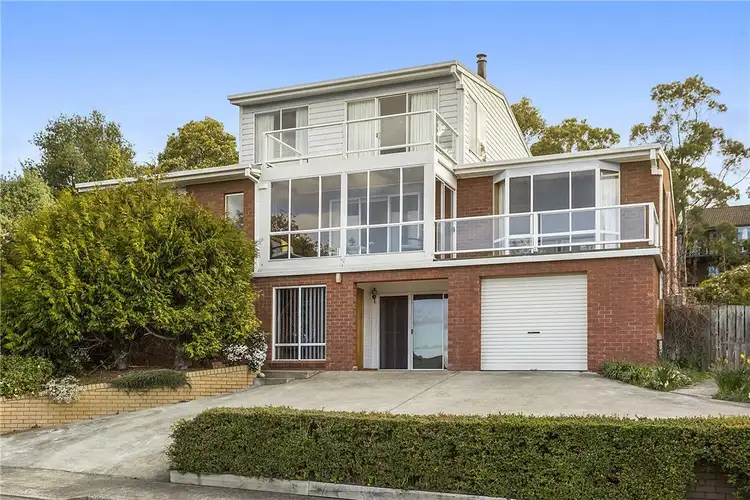
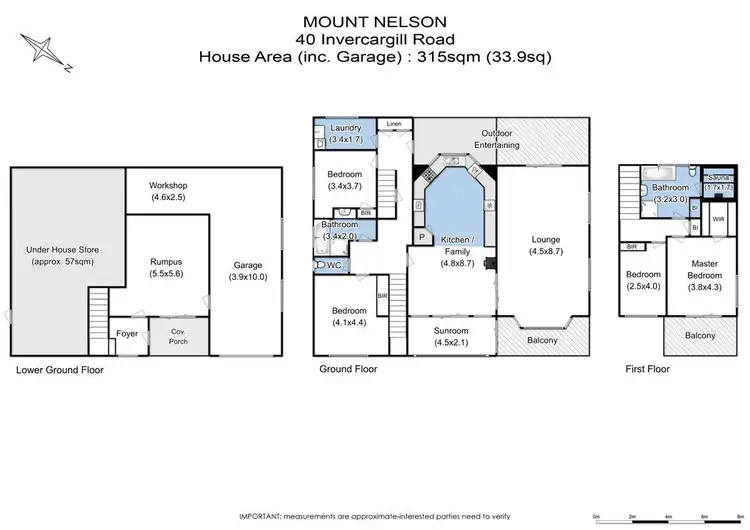
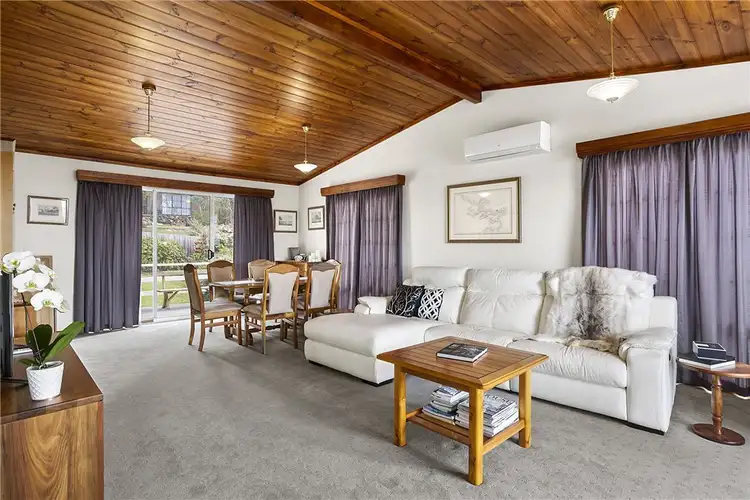
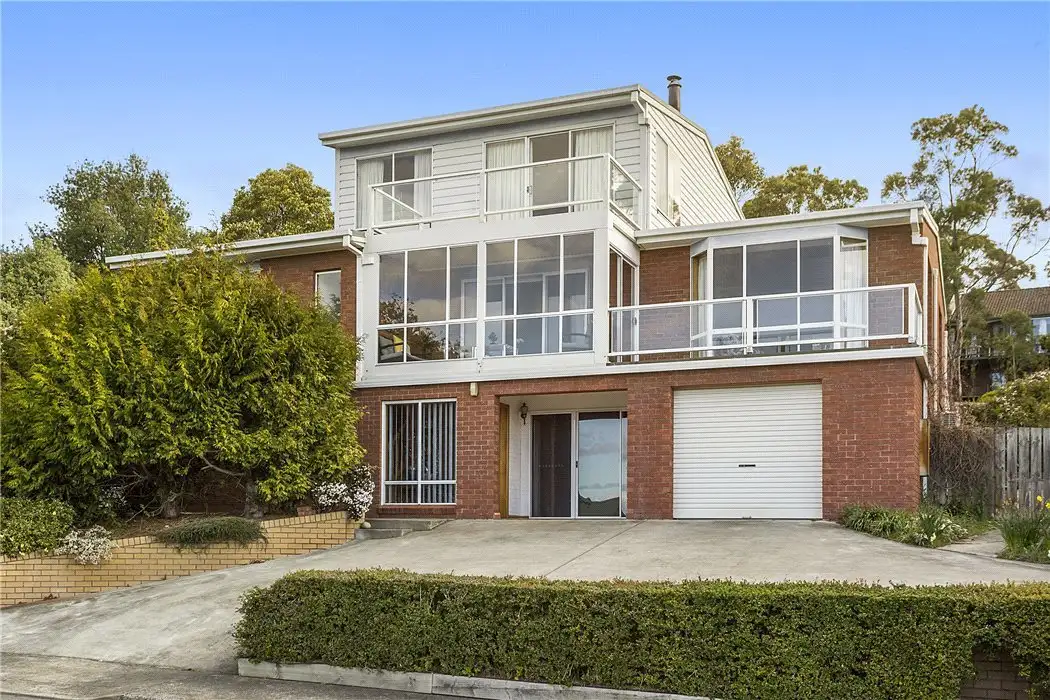




 View more
View more View more
View more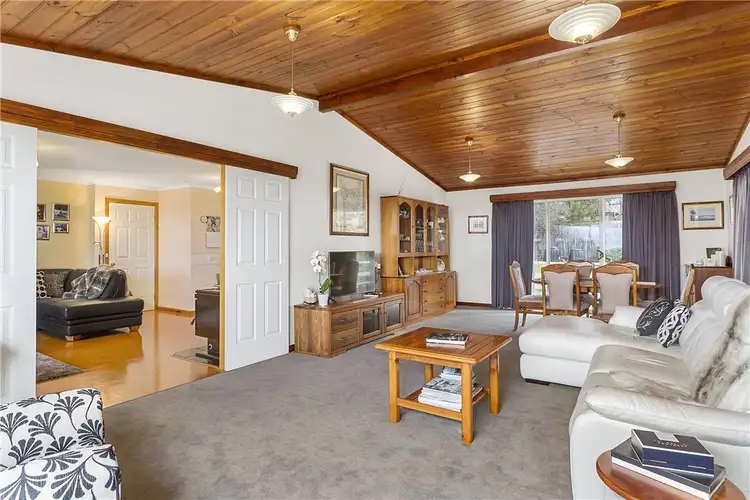 View more
View more View more
View more
