Boasting a sizeable 661sqm (approx.) block, this residence offers ample space for comfortable living. The wide-fronted brick-veneer bungalow features symmetrical adorned gables and charming lantern lighting. The glazed paver driveway leads to a double lock-up garage with rear roller door access. The full height muntin windows provide an elegant touch. Neat and manicured front gardens and a brick letterbox enhance street appeal.
Remote-controlled outdoor blinds and a fireplace in the expansive covered entertaining alfresco create a perfect setting for relaxation and gatherings. Chefs will adore the built-in pizza oven! Tinted front-facing windows provide shade and privacy, and buyers will benefit from the rooftop solar panel array, external water tank, and storage shed. Stay comfortable with evaporative cooling and ducted heating throughout the home. The high ceilings, waterproof hybrid timber flooring, and modern LED downlights add to the contemporary feel. The home is connected to NBN and features blinds throughout.
The kitchen is sunny and spacious, featuring a large sliding servery window to the alfresco area. The four-seater breakfast bar, 40mm rounded-edge laminate countertops, and sparkling subway tiled splashback create a welcoming atmosphere. The kitchen is equipped with a wall-mounted Chef electric oven, 600mm gas cooktop, integrated dishwasher, and abundant shaker-style cabinetry.
The bedrooms are well sized and feature plenty of built-in storage. Currently utilised as a home office/study, bedroom four ensures flexibility. The main bedroom boasts a walk-in robe and a private ensuite. Both bathrooms are immaculately presented with subway tiles, designer vanity units, and original spindle tapware. The main bathroom has a tiled hob bathtub.
Within the catchment area for Timbarra P-9 College and Fountain Gate Secondary College, enjoy the proximity to parklands, playgrounds, and the popular Parkhill Plaza. The expansive Fountain Gate retail and dining precinct, plus Westfield Shopping Centre are just a short drive away.
Property Specifications:
*Four bedrooms, multiple open-plan living areas, expansive outdoor entertainers' alfresco
*Outdoor heater and built-in pizza oven
*Heating, cooling, LEDs, quality hybrid flooring, roller blinds, NBN, solar panels and more
*Double lock-up garage with drive through access
*Premium location
Photo I.D. is required at all open for inspections.
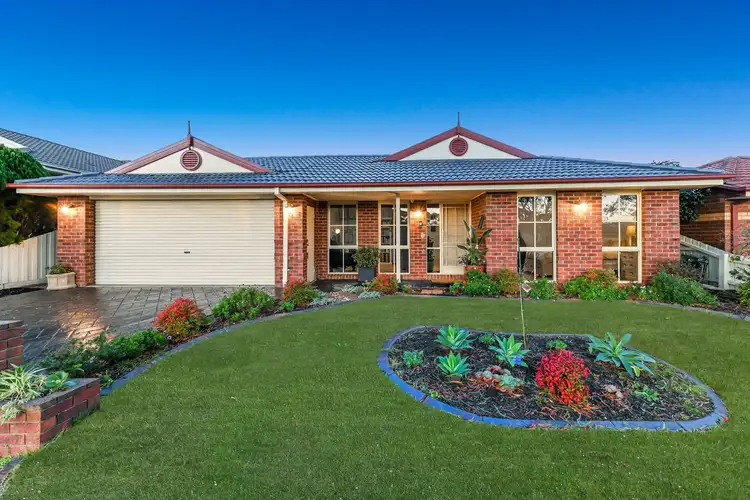
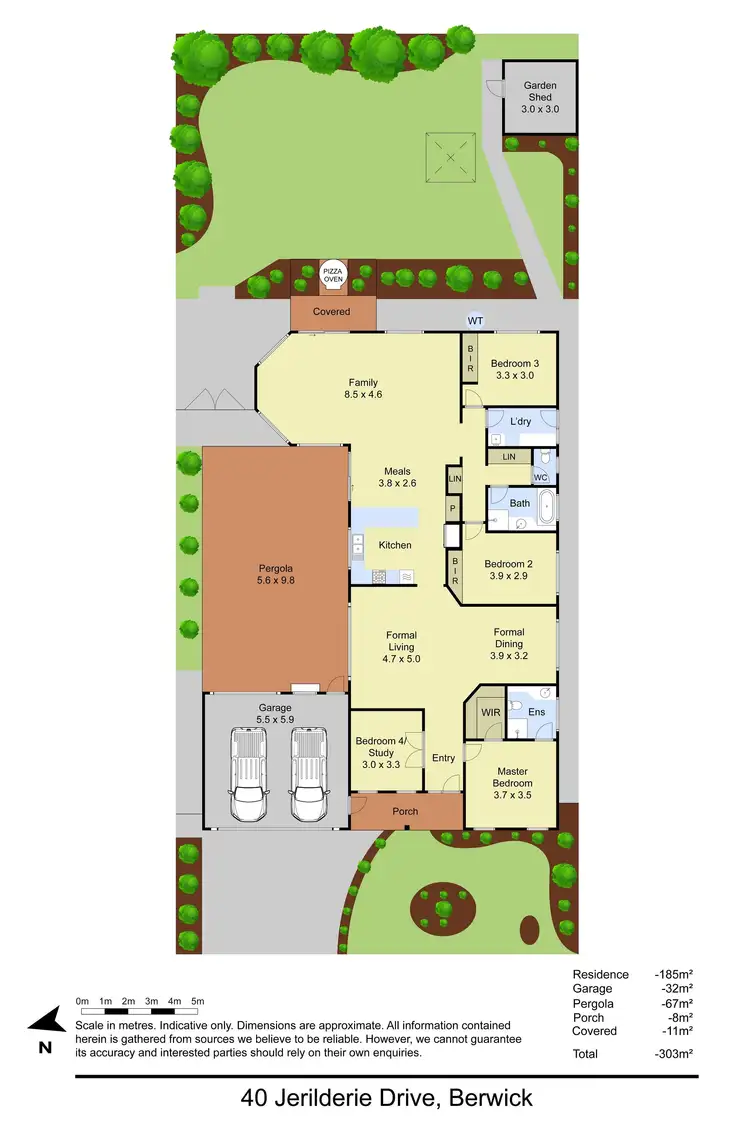
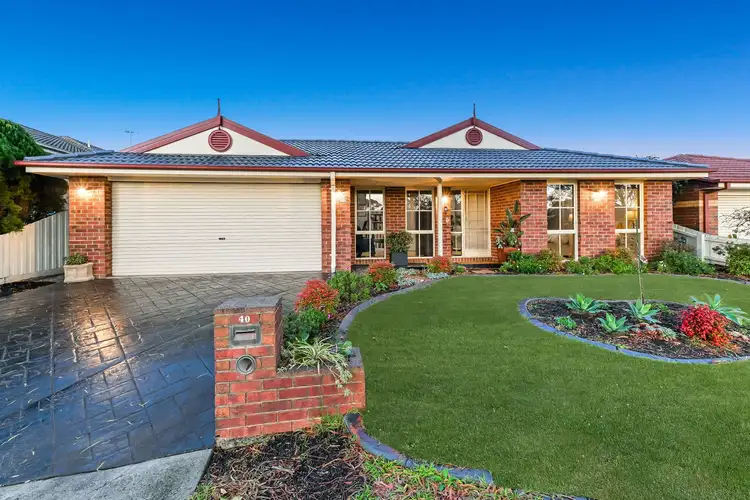
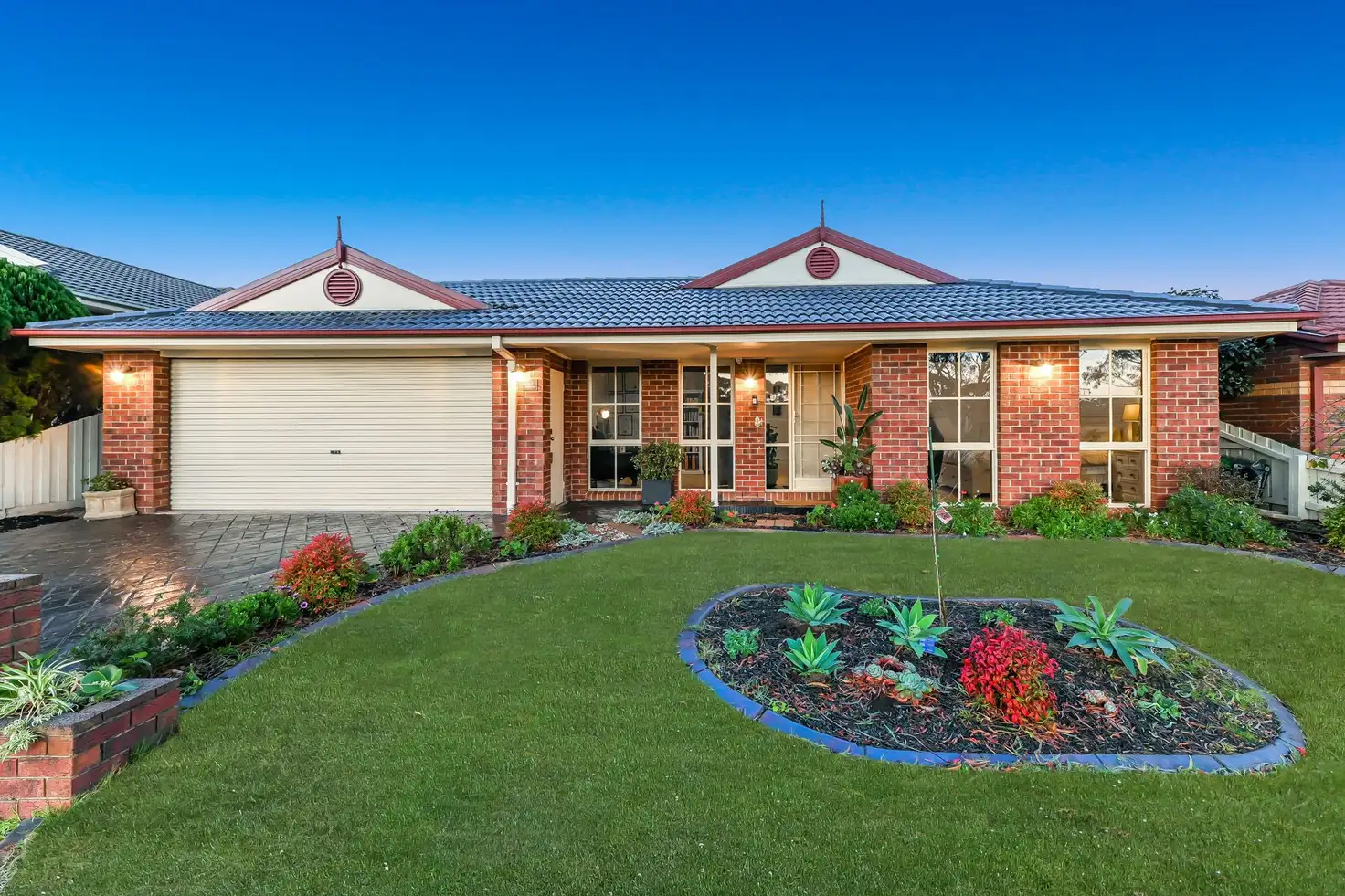


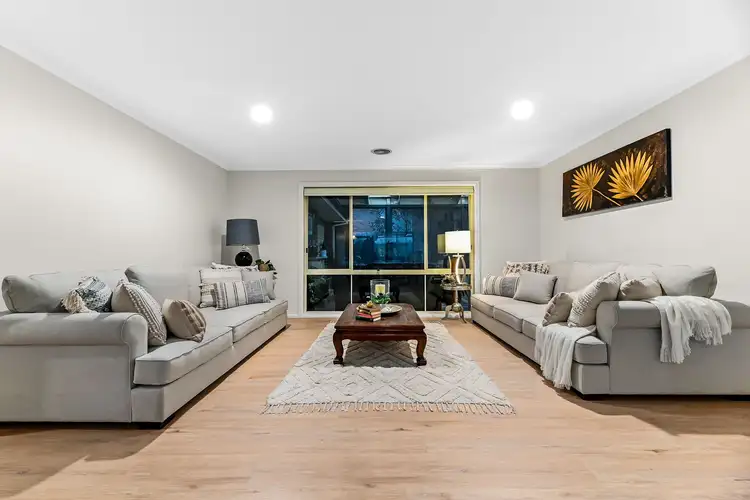
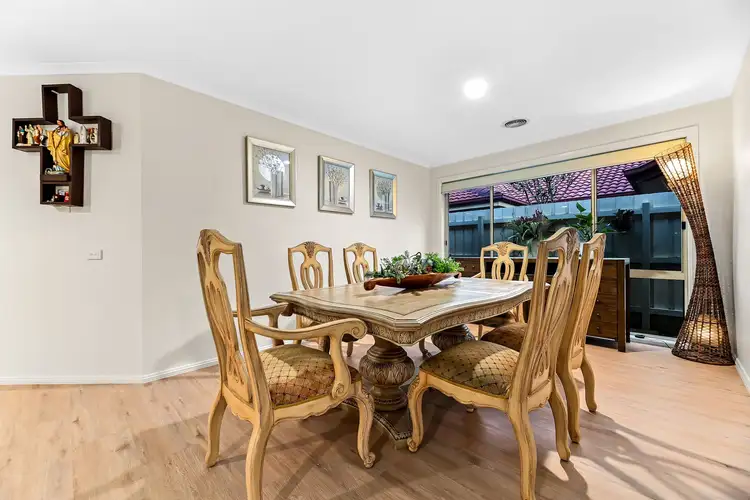
 View more
View more View more
View more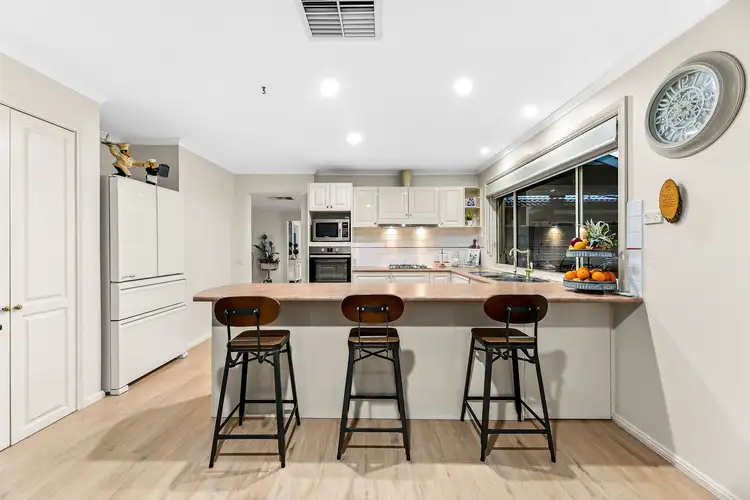 View more
View more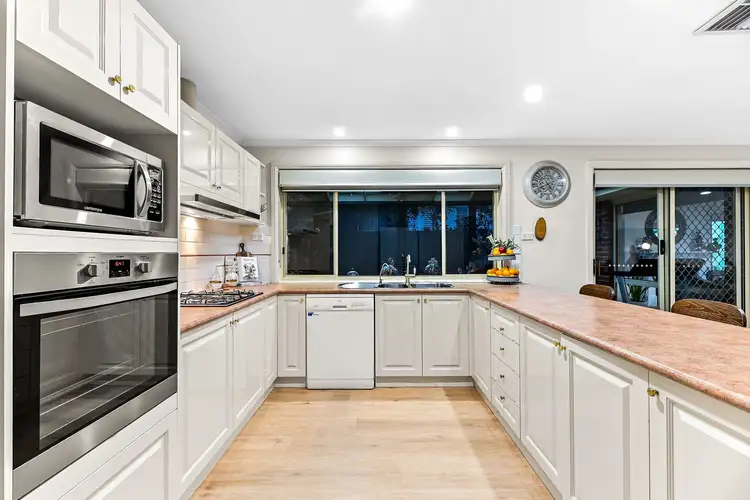 View more
View more
