The best in quality low-maintenance living and resort-style outdoor entertaining awaits you here from within the walls of this impressive 4 bedroom 2 bathroom two-storey residence with a relaxed coastal vibe that more-or-less filters through the entire property.
Beyond spectacular street appeal lies a fantastic flowing floor plan where style meets substance - and so much more. Downstairs, you will find a large theatre room behind the privacy of sliding doors, a powder room with an exotic vanity, a well-appointed laundry, a spacious master bedroom comprising of a custom fitted walk-in wardrobe leading through to a sublime en-suite bathroom and a spacious open-plan family, dining and kitchen area - inclusive of a scullery-come-walk-in pantry - which is where most of your casual time will be spent when you're taking a break from neighbouring Trigg Beach.
The latter part of the layout seamlessly extends outdoors to an awe-inspiring timber-lined alfresco-entertaining area via sliding-stacker doors that complement feature down lighting, honed concrete flooring, a cafe blind for protection from the elements, a tranquil north-facing lawn patch for pets and full view of a shimmering below-ground salt-water swimming pool - bordered by glass fencing, decking and exquisite marble surrounds. Upstairs, three huge carpeted "minor" bedrooms with ceiling fans are fitted with walk-in robes, double linen press, a separate toilet and an impeccable main family bathroom where a fully-tiled walk-in rain shower meets Bali-inspired twin vanities that tie in with the home's Zen theme throughout.
You will absolutely love the healthy family lifestyle on offer to you here, with the majestic Trigg Bushland Reserve only a few doors down and beautiful Trigg Point - home to the sprawling Clarko Reserve, the popular Island Market restaurant, the local surf club and the Summer X Salt Markets - within easy walking distance in the other direction. Throw in a very handy proximity to top schools, shopping, public transport and everything in between and you have yourself a dream haven that is set to fulfill your needs all year round, no matter what!
WHAT'S INSIDE?
- 4 bedrooms, 2 bathrooms
- Quality polished concrete floors to the lower level
- Spacious open-plan family/dining/kitchen area downstairs, complete with a stone scullery/pantry, sparkling stone bench tops elsewhere, sleek white cabinetry, a breakfast bar for quick meals, a built-in double pantry, an appliance nook, glass splashbacks, a Smeg five-burner gas cooktop, a Fisher and Paykel oven and stainless-steel double-drawer dishwasher
- Main bathroom, a separate toilet, a double linen press and a gleaming timber staircase can also be found on the upper floor
- Large downstairs theatre room with a chilled coastal vibe to it
- Commodious ground-floor master suite with a fan, a large custom WIR and a stunning ensuite bathroom - 300kg free-standing stone bathtub, walk-in "double" rain shower with a separate second showerhead, separate toilet, twin stone vanities and all
- Immaculate downstairs laundry with stone bench tops, internal hanging space, over-head and under-bench storage and external access
- Ground-level powder room and walk-in linen press
WHAT'S OUTSIDE?
- Fabulous outdoor alfresco-entertaining area with built in 'outdoor kitchen'.
- Sparkling below-ground salt-water swimming pool at the rear
- Wide feature entry door - off a timber-lined front portico deck
- Hot and cold-water outdoor shower
- Ample driveway and verge parking space
- Side-access gate with pin-code for added security and peace of mind
WHAT YOU MAY NOT NOTICE...
- Remote-controlled double lock-up garage with a storage area, access to the rear and internal shopper's entry
- Quality 40mm-thick stone bench tops throughout
- Hush glass throughout
- 24 solar-power panels
- 6-star energy rating
- Ducted reverse-cycle air-conditioning
- Rockwool insulation throughout to keep the family warm in winter and cooler through the summer
- White timber plantation shutters
- Security-alarm system
- Two instantaneous gas hot-water systems
- Reticulation
HOW BIG?
- 483sqm (approx.) Green Title block
Contact Phil Pope now to find out more about this class act today. This is exactly where you want to be by the time next summer rolls around!
Disclaimer - Whilst every care has been taken in the preparation of this advertisement and the approximate outgoings, all information supplied by the seller and the seller's agent is provided in good faith. Prospective purchasers are encouraged to make their own enquiries to satisfy themselves on all pertinent matters.
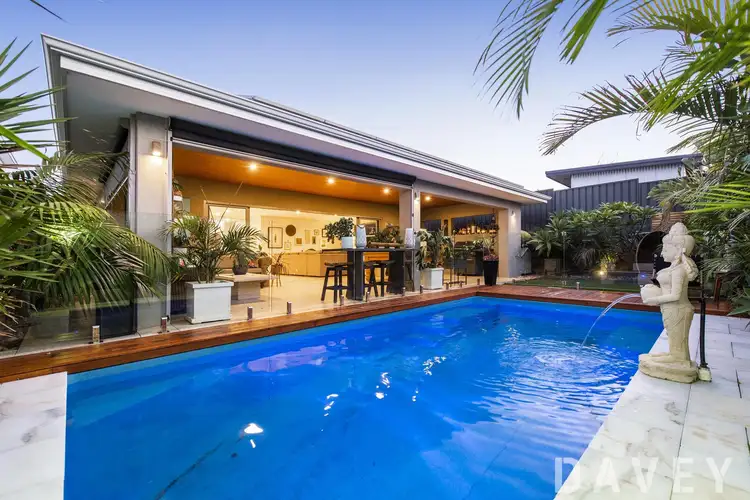
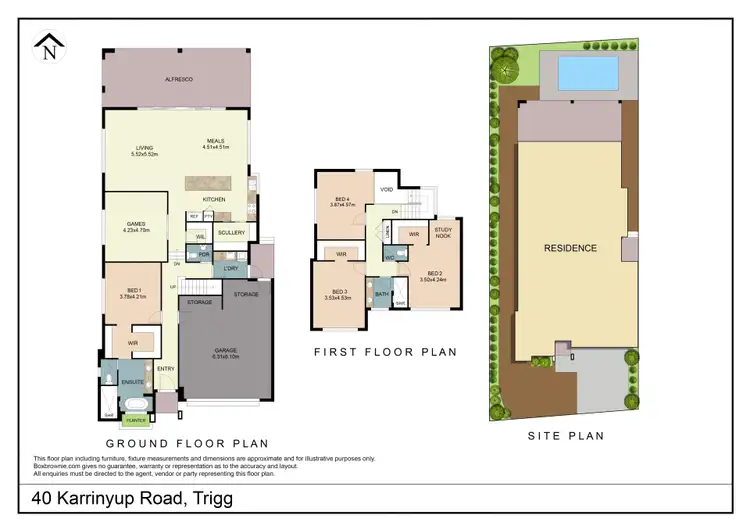
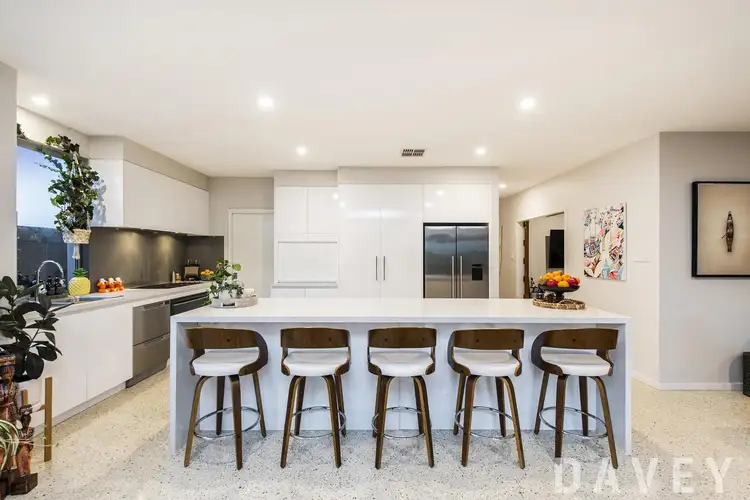
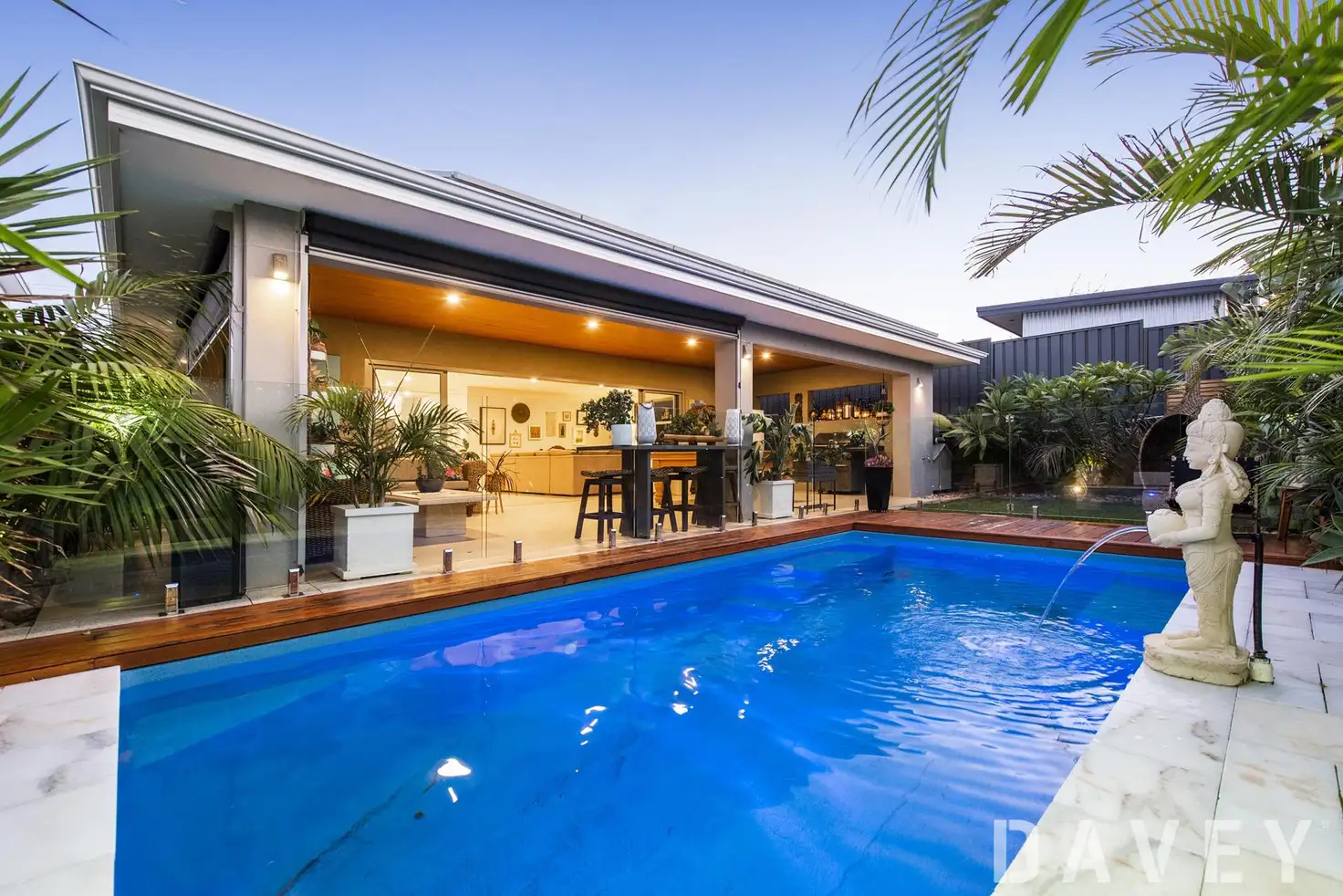


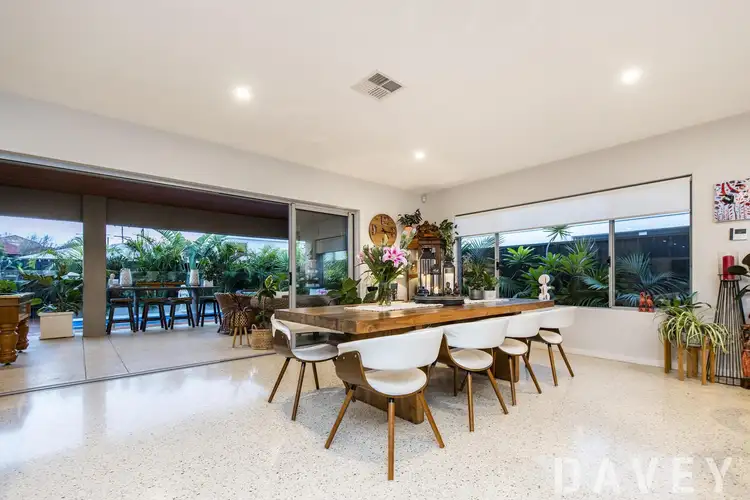
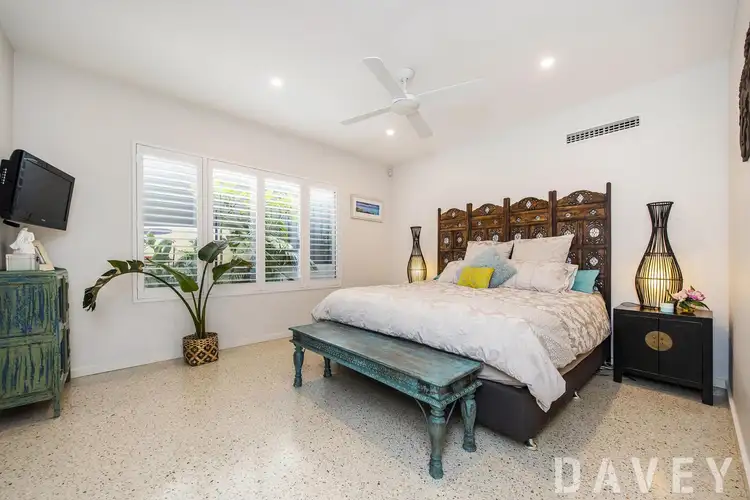
 View more
View more View more
View more View more
View more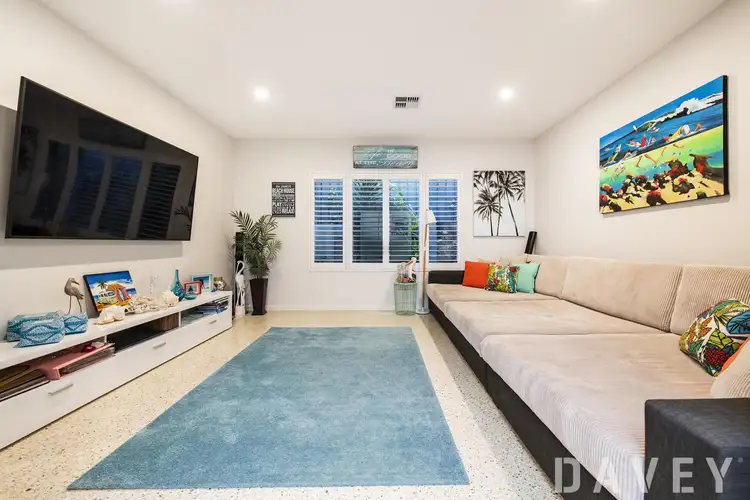 View more
View more

