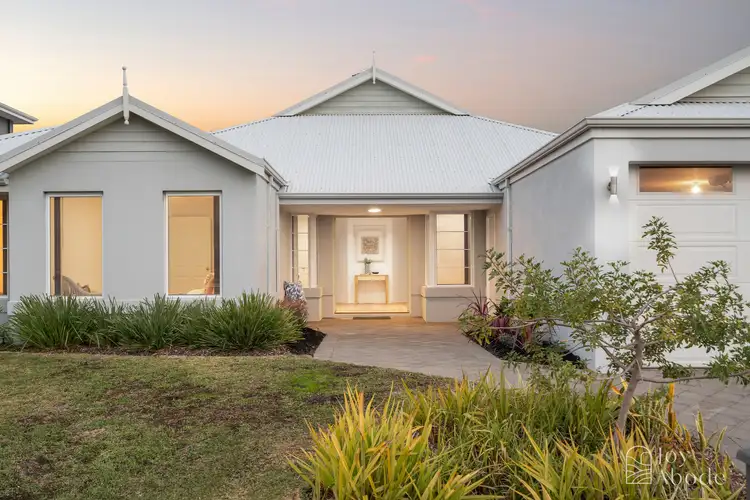CLOSING DATE SALE Tuesday 1st of July 2025
The Sellers reserve the right to accept an offer before the closing date
This is where life slows down and starts to feel just right. Brimming with warmth, this beautifully-presented 4 bedroom 2 bathroom single-level haven is made for real family living.
A spacious front lounge room makes an instant first impression, whilst a separate study has two different entry points and can be shut off for privacy – or kept wide open for family interaction. Also at the front of the house sits a giant master-bedroom retreat – complete with its own paved side courtyard (the perfect spot for your morning tea or coffee), a generous walk-in wardrobe and a contemporary ensuite bathroom with a double shower, separate toilet, twin "his and hers" vanity basins, under-bench storage and stylish light fittings.
The front second and third bedrooms boast built-in and walk-in robes respectively, whilst a huge fourth bedroom at the back of the house plays host to mirrored built-in robes. Catering for everybody's personal needs in the form of a shower and separate bathtub is a practical main family bathroom.
A commodious open-plan family, dining and kitchen area is the focal point of the floor plan, with the highly-functional kitchen itself comprising of a breakfast bar, double sinks, tiled splashbacks, a microwave nook, an over-sized walk-in pantry, a stainless-steel range hood, a Chef five-burner gas cooktop, a separate oven of the same brand and a Beko dishwasher.
The main living zone seamlessly extends outdoors to a delightful rear alfresco-entertaining area that defines tranquillity, alongside a backyard-lawn setting where a future lap or plunge pool definitely wouldn't look out of place. A lovely gazebo in the corner of the garden offers another charming space to sit, relax and unwind, taking in the sensual sea breezes at the very same time.
Nestled just steps away from Burns Beach Primary School and occupying a prime position within the fabulous "Burns Beach Estate", this exceptional residence is also mere strolling distance from bus stops, lush local parklands with playgrounds, barbecue facilities and picnic shelters, the new "Monelli" restaurant (Burns Beach's own slice of Italian fusion), the Burns Beach Foreshore Lookout, the popular Sistas Burns Beach Café & Restaurant and glorious Burns Beach itself.
The likes of wonderful community sporting facilities, shopping and entertainment at Currambine Central, the new Iluka Plaza shopping precinct, other top schools, the freeway, Currambine Train Station and world-class golf at Joondalup Resort are all very much within arm's reach too, for living convenience.
This is a home that is relaxed, stylish and, above all, just makes sense. No stress, no fuss -just space, soul and a coastal lifestyle that you and your loved ones will cherish, for a long time to come!
Features include, but are not limited to;
4 bedrooms
2 bathrooms
Study
Double-door entrance
Low-maintenance timber-look flooring
Carpeted front lounge, study and bedrooms
Spacious open-plan family, dining and kitchen area – shut off by the closing of a single internal door
Large kitchen – with a dishwasher
Robes in every bedroom
Enormous master retreat with its own paved side courtyard
Separate bath and shower in the main family bathroom
Separate laundry with a walk-in linen press and external/side access for drying
Separate 2nd toilet
Walk-in linen press – off the entry
Outdoor alfresco-entertaining area at the rear
Room for a small lap/swimming pool, in place of the private backyard-lawn space
Breezy corner garden gazebo – for further sitting and relaxation space
Daikin ducted reverse-cycle air-conditioning system
Feature down lights
Foxtel connectivity
External power points
Gas hot-water system
Reticulated easy-care lawns and gardens
Remote-controlled double lock-up garage – with roller-door access to the side of the property
562sqm (approx.) block
Built in 2008 (approx.)








 View more
View more View more
View more View more
View more View more
View more
