Sustainable and harmonious connectedness. It's a dream that many large or multi-generation families have, but that few homes can offer.
That is, until now.
The designers of this magnificent contemporary two-storey home on a corner block understood the nuances of large family life. They appreciated the need for privacy and independence but equally anticipated a desire to keep family close.
This is a deliberately and distinctively designed home that can either accommodate two households under one roof, or allow families at all stages of life to live together with harmonious spacing.
There are two ensuite master bedrooms in two different wings of the home.
The primary master is on the second-floor bedroom wing. This wing also includes two generous double-size bedrooms, a bright single-size bedroom, a large sitting room or study and a bathroom with shower and bath, and a separate toilet.
The master on this floor features an exclusive north-facing balcony, a walk-in wardrobe and an exceptional high-design ensuite with a free-standing bathtub.
Downstairs the ground floor kitchen provides the home's central hub. A wall of tri-fold windows allows this space to open out to a covered alfresco area with outdoor kitchen and a fully fenced low-maintenance backyard.
The kitchen also has access to an enormous walk-in pantry and large separate laundry with oodles of storage.
There's an adjacent dining room and living room with a private formal lounge and powder room off the stunning double-height entry foyer.
The magic of this home is the second wing. Double doors off the main living room allow this wing to be connected as part of the main home's footprint, or closed off to become a self-contained three-bedroom single-level dwelling with its own external entrance.
This wing has the secondary master ensuite, along with two additional large bedrooms, a main bathroom with secondary laundry, a well-appointed kitchen and a large family room with dual aspect.
With bike paths and Ginninderra Drive just seconds away, this very special home offers quick access to schools, hospitals, universities and both the Belconnen or civic centres.
FEATURES:
* large contemporary home on corner block
* double-storey void entrance with spectacular pendant light
* 7 bedrooms with flexibility to accommodate two households
* 4 bathrooms plus a powder room
* second-floor bedroom wing houses primary master plus three additional bedrooms with built-in wardrobes, a sitting room, bathroom and separate toilet
* primary master has a balcony, walk-in wardrobe plus large ensuite with floor-to-ceiling porcelain tiles and a free-standing designer bathtub
* ground-floor bedroom wing houses secondary master plus two additional bedrooms with built-in wardrobes, a family room, a combined bathroom and second laundry, and a well-appointed second kitchen
* secondary master has a built-in wardrobe and designer ensuite with oversized shower and floor-to-ceiling porcelain tiles
* double doors from the family room can be opened to connect to the main residence's ground floor living room and from there to the open-plan dining and primary kitchen
* the primary kitchen features an island that seats four, gas cooktop plus oven, dishwasher, built-in microwave , built-in coffee machine and walk-in pantry
* tri-fold doors from the kitchen open to a covered alfresco dining space with its own outdoor kitchen with gas cooktop and sink
* ground-floor powder room and formal lounge
* large separate laundry with external access
* great storage space
* porcelain floor tiles in all main living areas
* reverse cycle heating and cooling throughout
* established gardens
* fully fenced back yard with artificial turf
* double lock up garage with internal access
* Block size: 637m2
* UV: $488,000
* Living: 318.75m2
* Garage: 38.17m2
* Alfresco: 26.55m2
* Balcony: 8.36m2
* Porch: 3.83m2
* Total: 395.66m2
* Rates: $3,162 per annum approx.
* Land tax: $4,772 per annum approx.
* Year built: 2010
* EER: 5.0
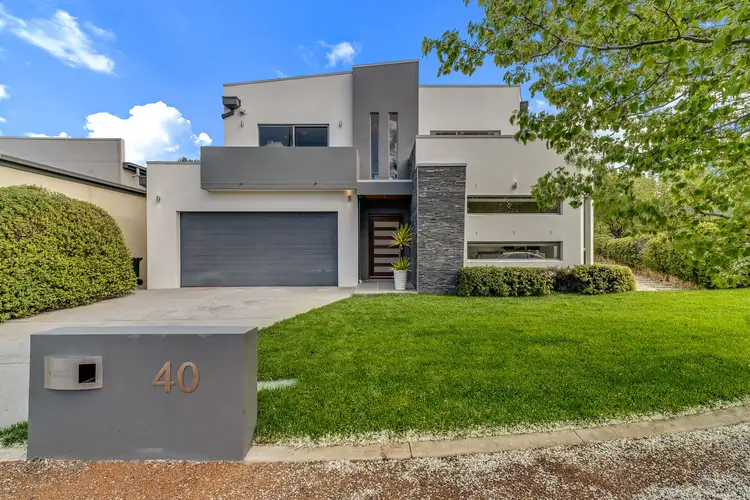
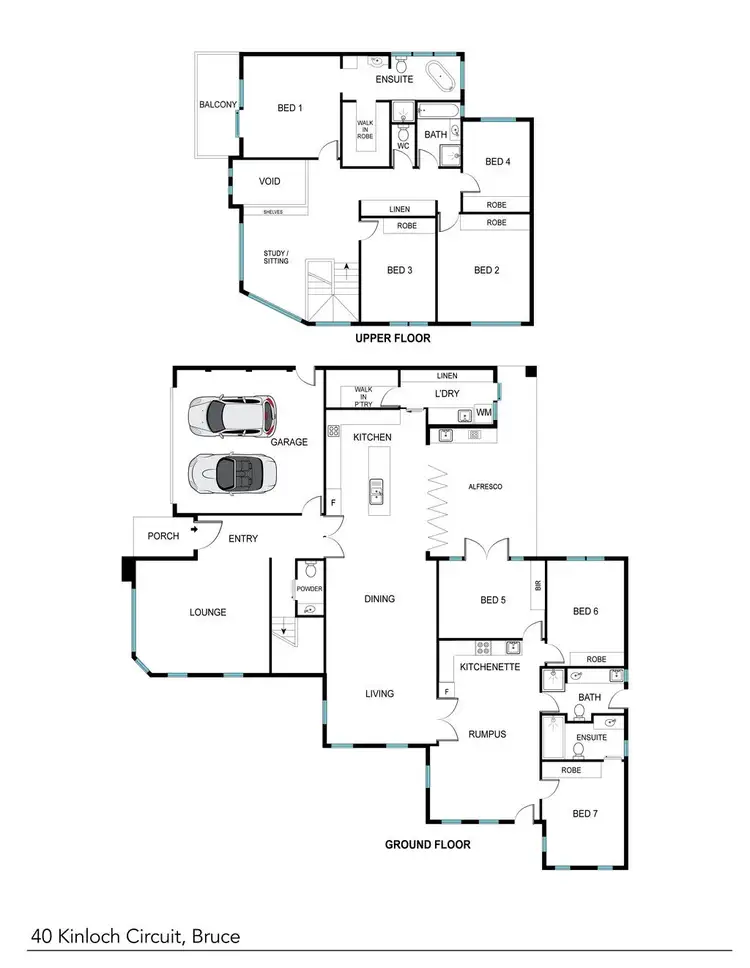
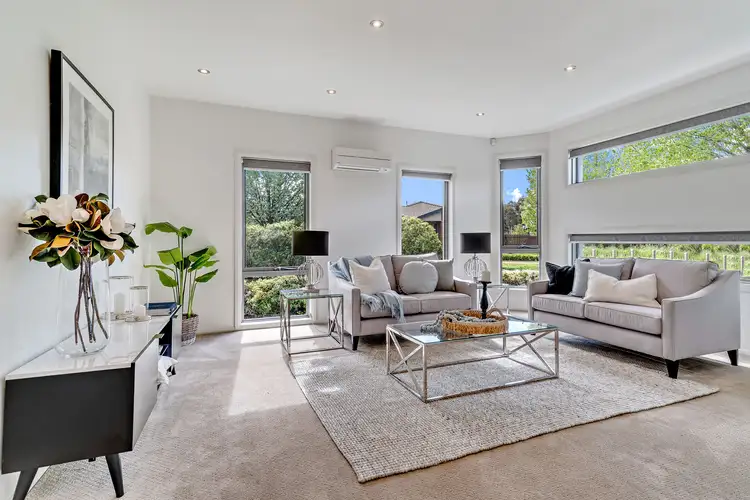
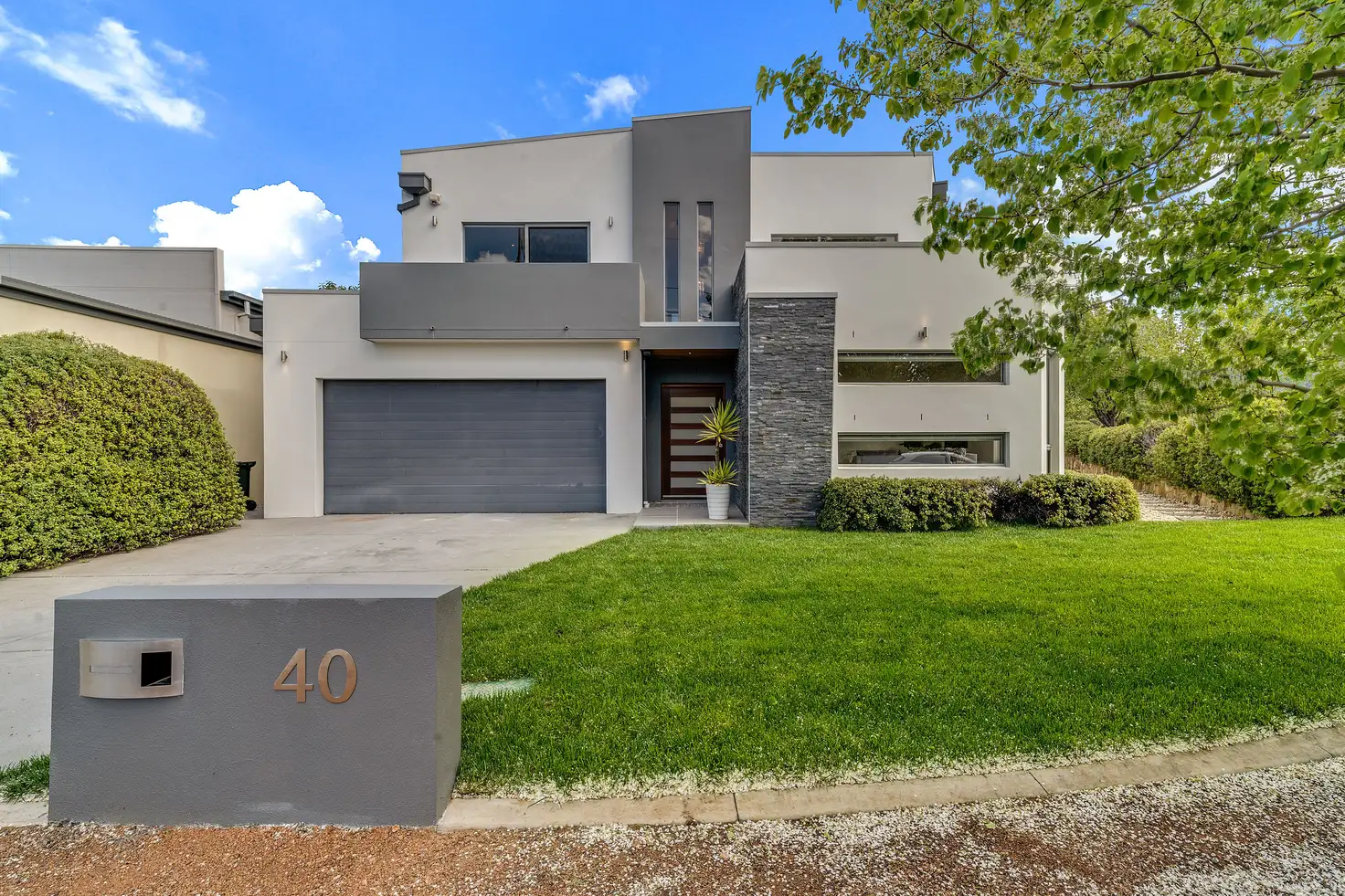


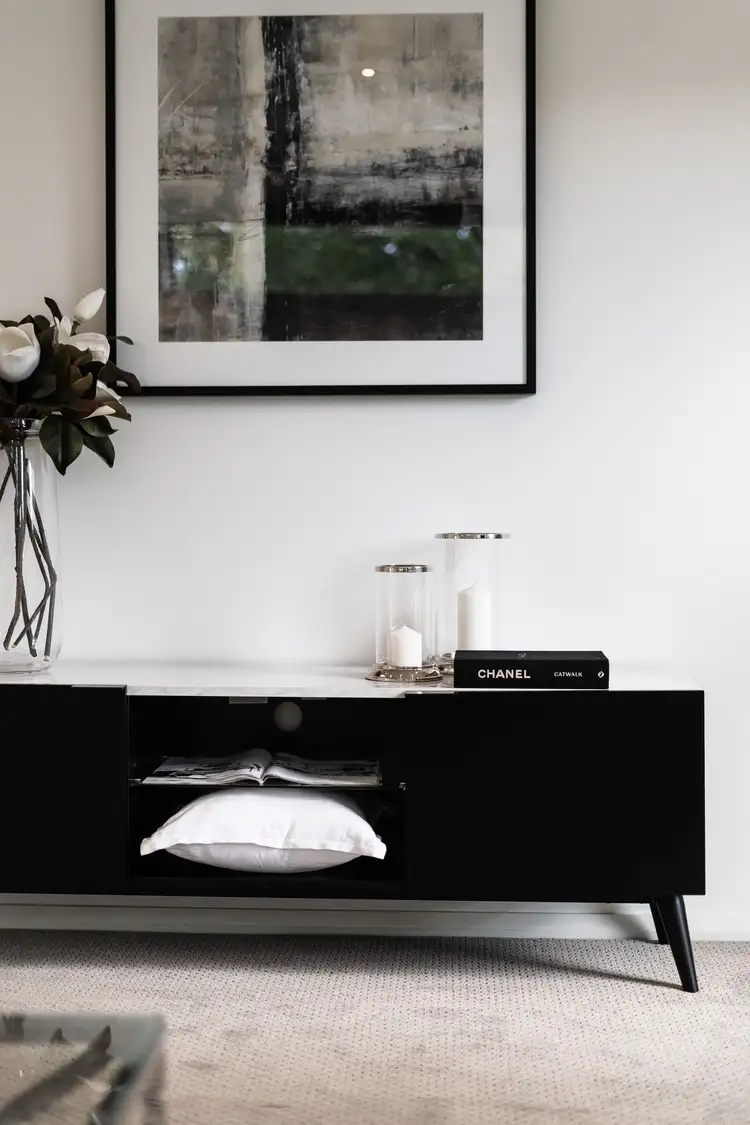
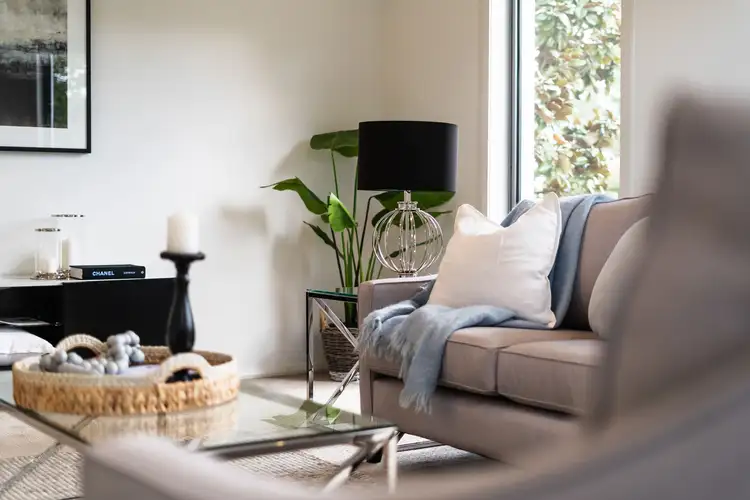
 View more
View more View more
View more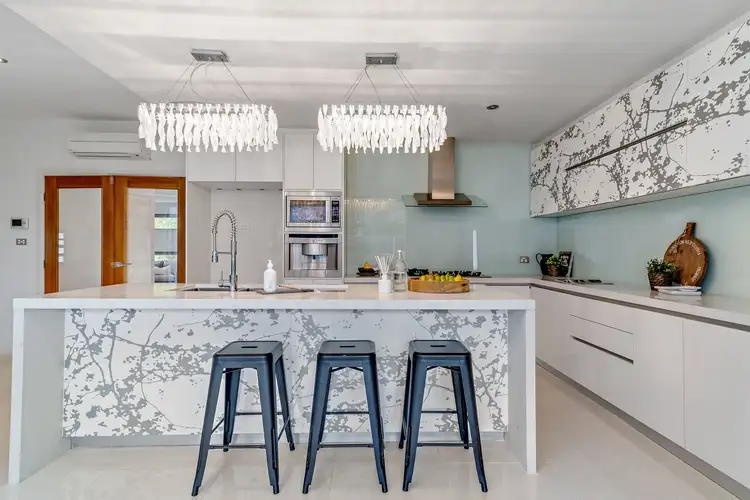 View more
View more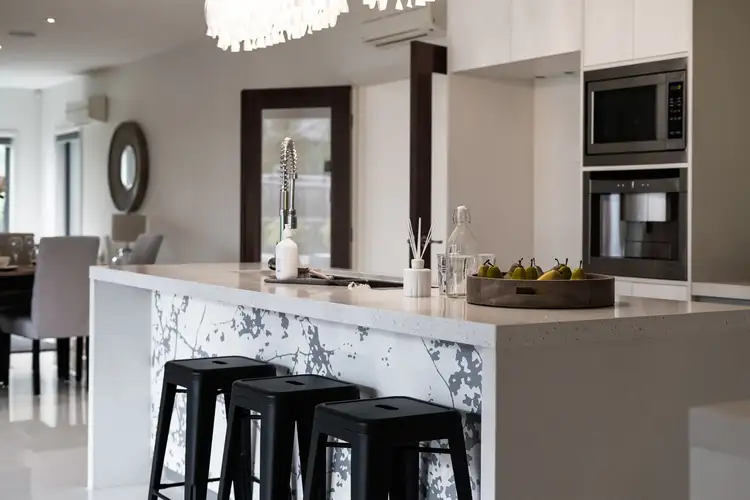 View more
View more
