Welcome to 40 Koola Drive, positioned in the exclusive Clearwater Estate, this fully renovated home sits on an expansive 842sqm block and showcases contemporary finishes and thoughtful upgrades throughout. Blending elegance, style, and functionality, it offers the perfect setting for relaxed family living in a premium location.
The beautifully presented open-plan living area features Italian plank timber-look tiles, crisp white walls, and an abundance of natural light, creating a bright and airy ambiance throughout the home.
At the heart of the home is a stunning open-plan kitchen, dining, and living zone. The sleek black kitchen boasts high-end finishes, including a white subway tile splash-back, stone bench-tops, stainless steel appliances, and a generous island bench-ideal for casual meals or entertaining guests.
Enjoy seamless indoor-outdoor living with a spacious covered deck that flows directly from the main lounge, perfect for year-round entertaining. The master bedroom offers its own private patio retreat, creating a tranquil space to unwind at the end of the day.
Designed with families in mind, the expansive level yard is fully fenced with brand-new colour bond fencing, making it a secure haven for kids and pets. With plenty of room to add a pool, this backyard is brimming with potential to become your ultimate outdoor oasis.
Property Features:
- The master bedroom is a luxurious retreat, complete with a walk-in wardrobe, ensuite bathroom, ducted air conditioning, and direct access to your private patio for relaxed morning coffees or quiet evening escapes.
- Three additional bedrooms, conveniently located near the main bathroom, feature built-in wardrobes, ducted air conditioning, and LED lighting for a modern touch.
- Spacious 5th bedroom or optional multi-purpose room
- Seperate toilet
- Equipped with a 3.3KW solar system, featuring 12 panels.
- Brand new tandem carport
- Ducted air conditioning.
- 2.4m Ceiling Height
- Hardwired Swann Security System
- Garden shed 3m x 2.4m
- NBN available (HFC).
Disclaimer: All information (including but not limited to the property area, floor size, price, address, and general property description) is provided as a convenience to you and has been provided to McGrath by third parties. Consequently, McGrath is unable to definitively attest to the listed information's accuracy. McGrath does not accept any liability (indirect or direct) for any injury, loss, claim, damage or any incidental or consequential damages, including but not limited to lost profits arising out of or in any way connect with the use or dissemination of any information, or any error, omission, or defect present within the information as appearing on the Website. Information appearing on the Website should not be relied upon and you should attend to your own personal enquiries and seek legal advice (where required) with respect to any property on the Website. Please also note, the prices displayed on the Website are current at the time of issue but are subject to change.
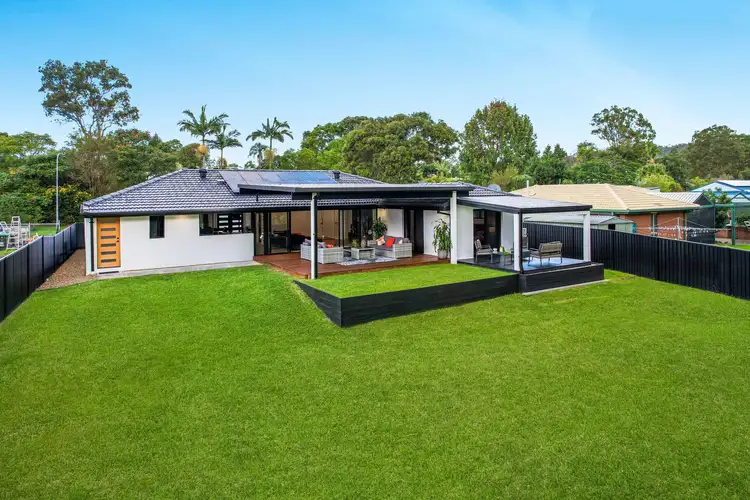
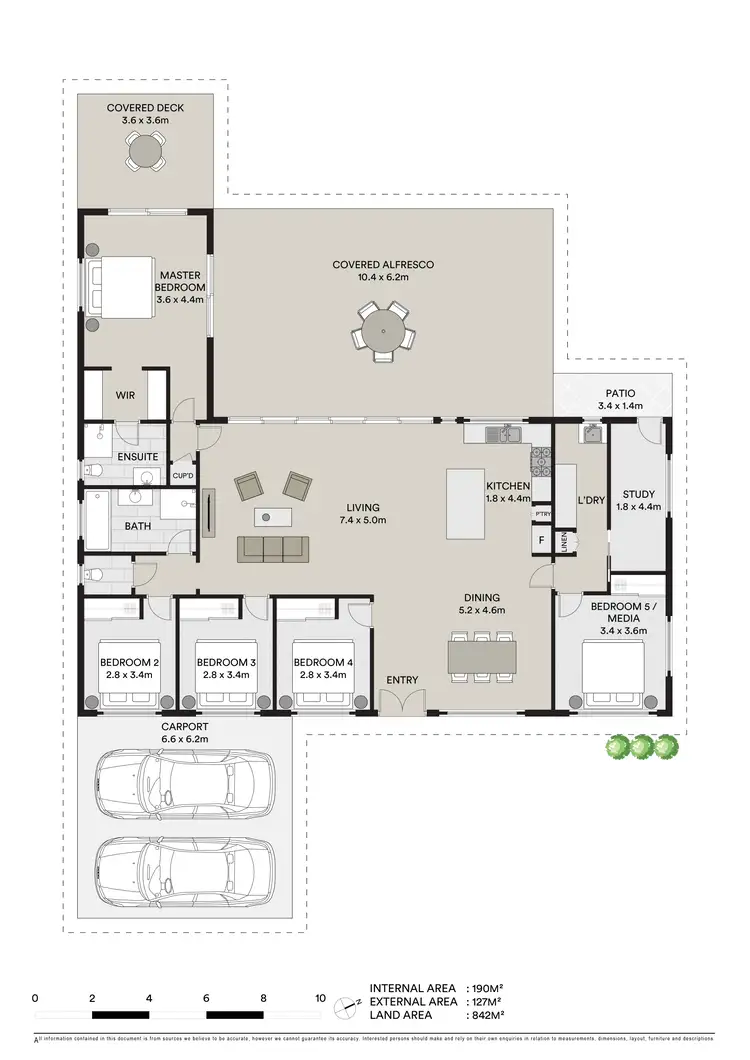
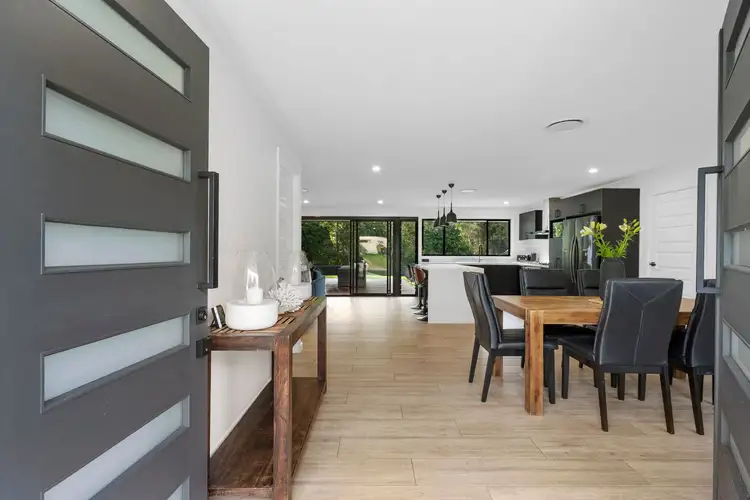



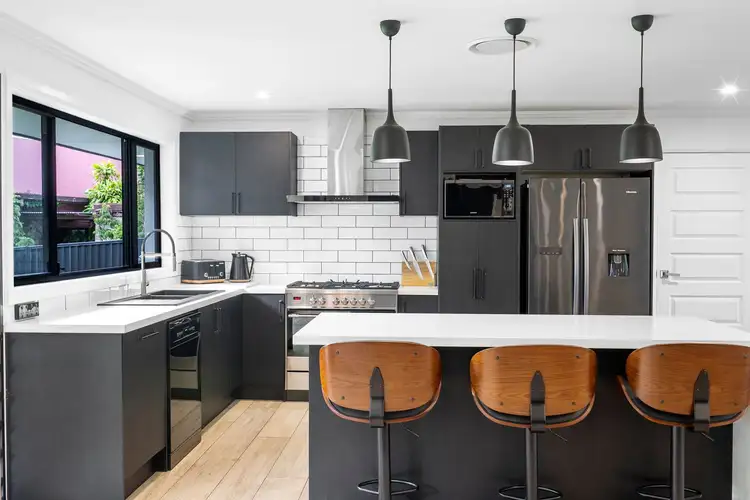
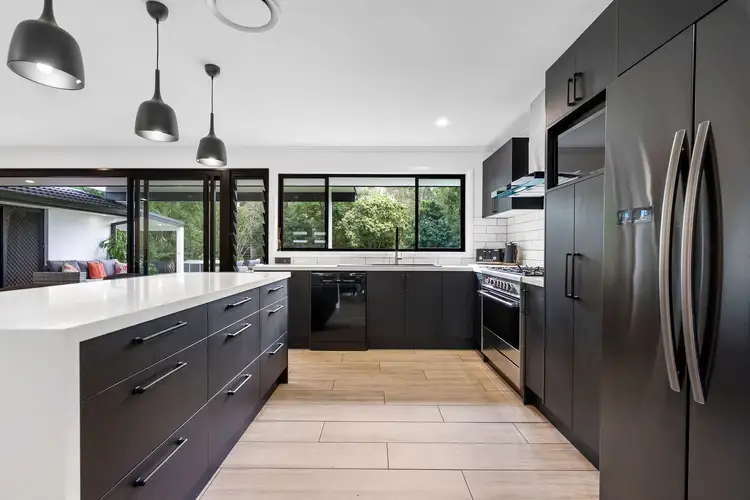
 View more
View more View more
View more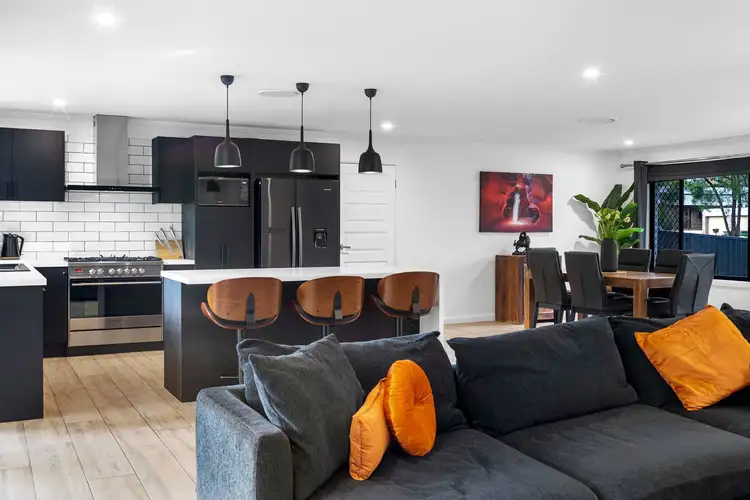 View more
View more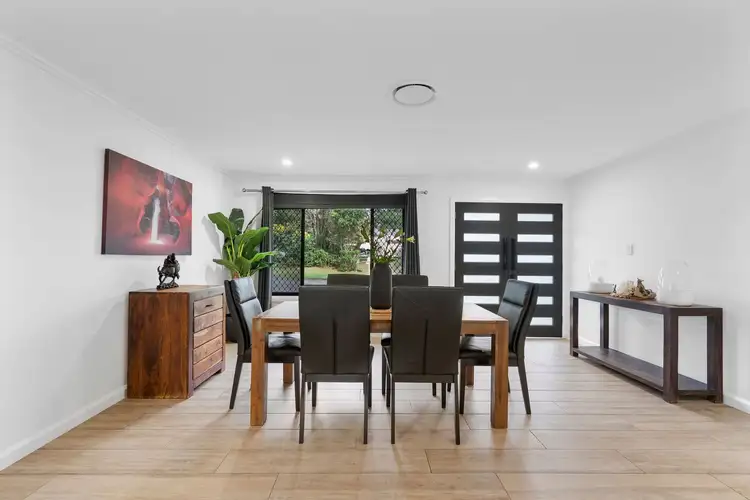 View more
View more
