Discover the perfect blend of style, comfort and convenience with this beautifully appointed four-bedroom residence located in the sought-after Warralily Coast Estate. Boasting quality inclusions, thoughtfully designed living zones, and a sun-filled floorplan, this home is ideal for families, downsizers or investors seeking a move-in-ready property in a thriving community. With multiple living spaces, a designer kitchen and seamless indoor-outdoor connection, every detail has been curated for modern living.
Kitchen: The kitchen offers both style and functionality with 20mm stone benchtops, a mirrored glass splashback and high ceilings that enhance the sense of space. Cooking is made easy with a 900mm built-in oven, stovetop and rangehood, complemented by a double bowl chrome sink and upgraded cabinetry including overhead storage and pot drawers. Tiled flooring, downlights, split-system cooling, ducted heating and a generous walk-in pantry complete this impressive culinary space.
Open Plan Living/Dining: The open plan living and dining area is designed for modern family living, featuring high ceilings, tiled flooring and wide windows fitted with roller blinds to capture the afternoon sun through its west-facing orientation. With both split-system cooling and ducted heating, this zone ensures year-round comfort and offers seamless flow to the south-facing alfresco and rear yard through direct access.
Additional Living Space: A second living area provides a quiet retreat within the home, beautifully appointed with high ceilings, plush carpet, ducted heating and wide west-facing windows with roller blinds. Downlights add a contemporary touch, creating a warm and inviting atmosphere ideal for relaxation or entertainment.
Master Suite: Positioned at the front of the home, the master suite enjoys a north-facing aspect and is fitted with soft carpet, wide windows with roller blinds and ducted heating. A spacious walk-in robe offers excellent storage, while the stylish ensuite includes a single vanity with basin, large mirror, tiled splashback, shower with wall-mounted showerhead and a toilet for complete convenience.
Additional Bedrooms: The remaining bedrooms are designed with comfort in mind, each featuring plush carpet, built-in robes, ducted heating and wide windows with roller blinds. Thoughtfully positioned, these rooms provide a peaceful environment for family members or guests.
Additional Bathrooms: The main bathroom is both practical and elegant, complete with a single vanity and basin, raised bath and tiled mirrored splashback. Natural light flows through a wide window with venetian blinds, while a separate shower with wall-mounted showerhead and a separate toilet cater to busy family schedules.
Outdoor: Boasting a stylish façade and welcoming entry, the front of the home features a modern colour palette, security door and lush gardens with established plants and trees. The exposed aggregate driveway and gated side access enhance both appeal and practicality. The south-facing rear yard is perfect for outdoor enjoyment, offering an undercover, concreted alfresco area with downlights for evening entertaining. Surrounded by lush grass and established garden beds, it provides a peaceful and private outdoor retreat.
Inclusions: This quality-built home is packed with premium features including 20mm stone benchtops, spacious rooms throughout and energy-efficient downlights. Year-round comfort is assured with ducted heating and split-system cooling, while a tiled roof and double remote garage with internal and rear access add to the home’s practicality and appeal.
Ideal for: growing families, as well as upsizers and investors.
Close by local facilities: Ideally positioned, this home is just moments from Armstrong Creek Town Centre, while Busy Bees Child Care and St Catherine of Siena Primary School are only a short walk away. Enjoy easy access to the Surf Coast and Torquay, while commuters will appreciate the convenient Ring Road connection.
Arriving in Q1 2026 will be a new primary school only a short walk away, complete with a library, three learning neighbourhoods, hard courts, a sports field and a community hub.
*All information offered by Armstrong Real Estate is provided in good faith. It is derived from sources believed to be accurate and current as at the date of publication and as such Armstrong Real Estate simply pass this information on. Use of such material is at your sole risk. Prospective purchasers are advised to make their own enquiries with respect to the information that is passed on. Armstrong Real Estate will not be liable for any loss resulting from any action or decision by you in reliance on the information.

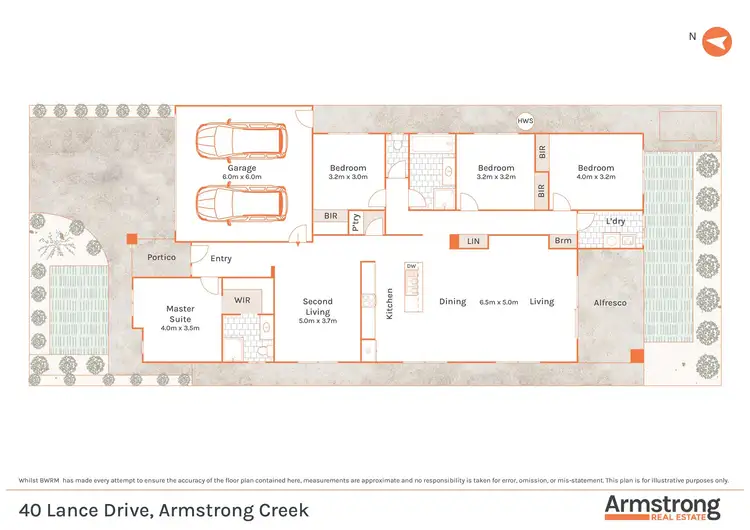
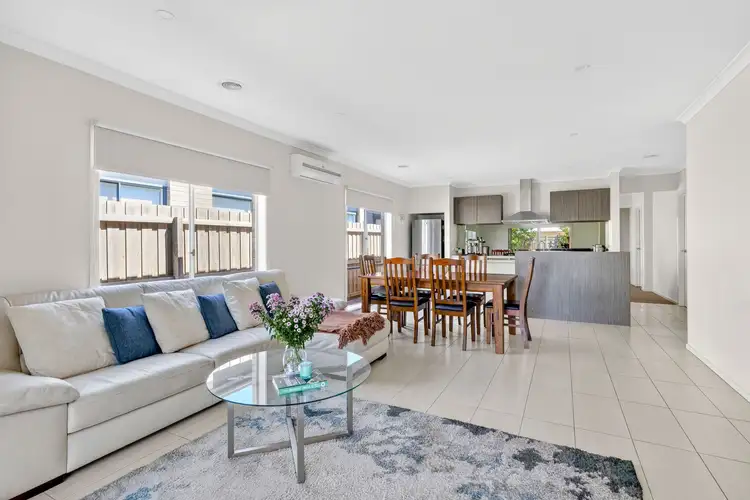
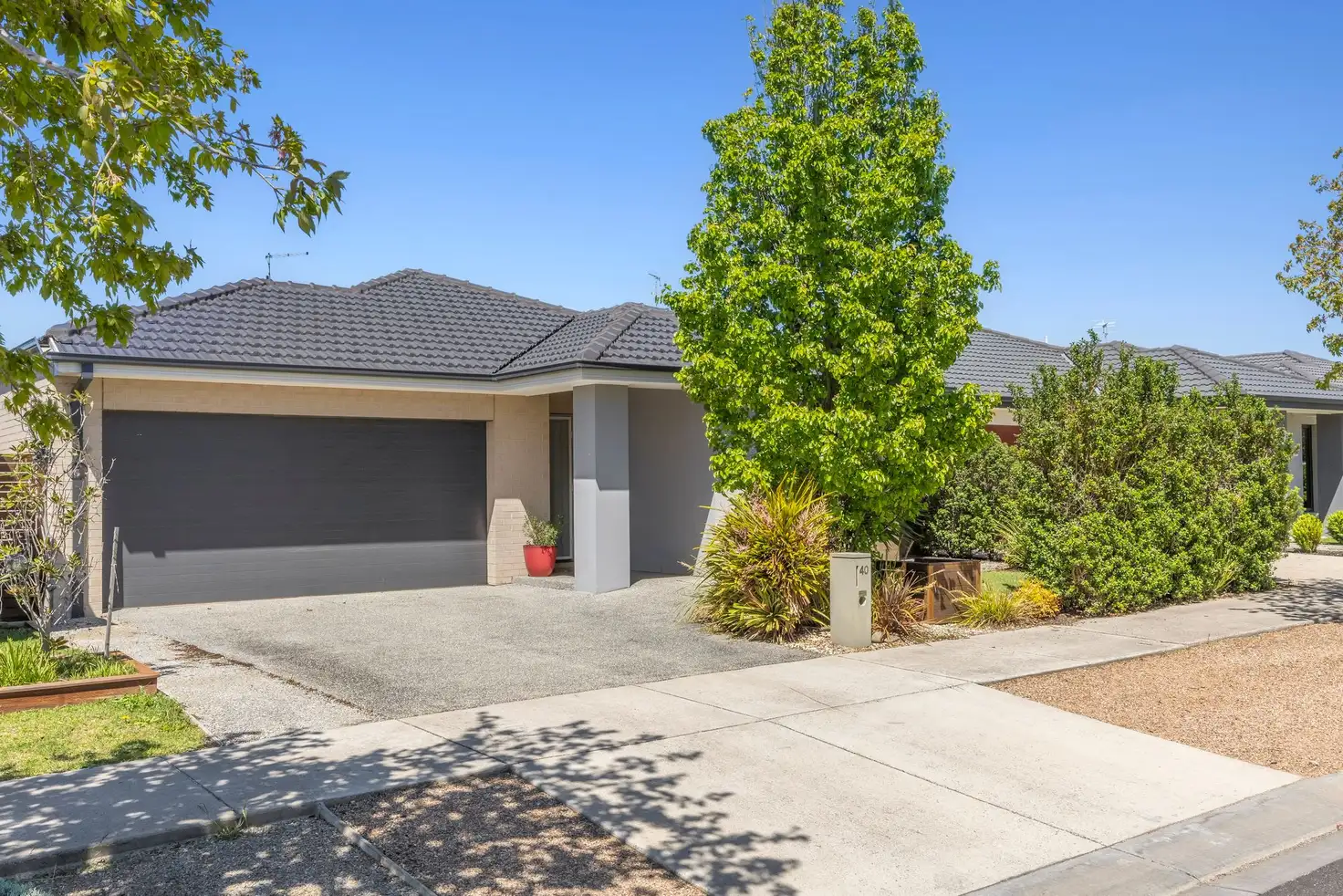


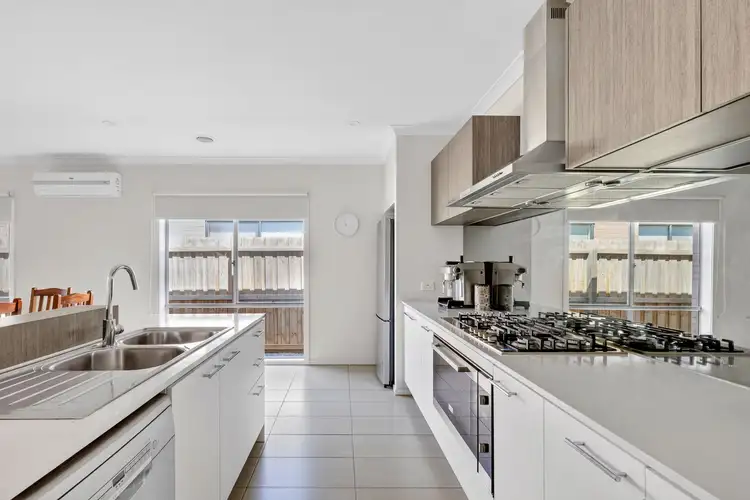
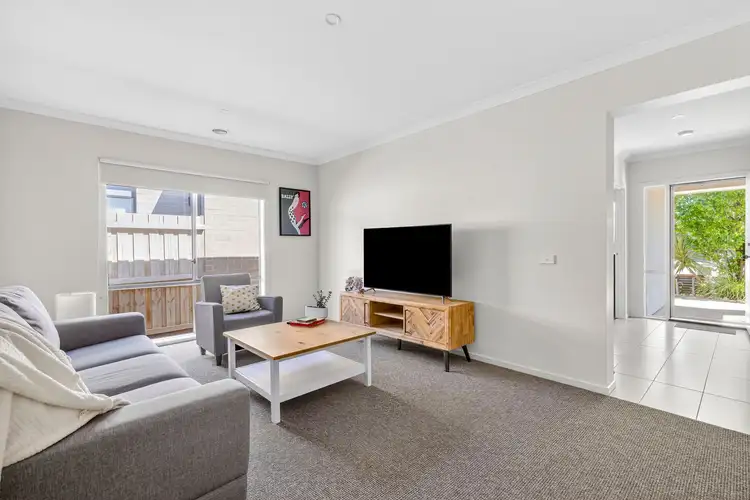
 View more
View more View more
View more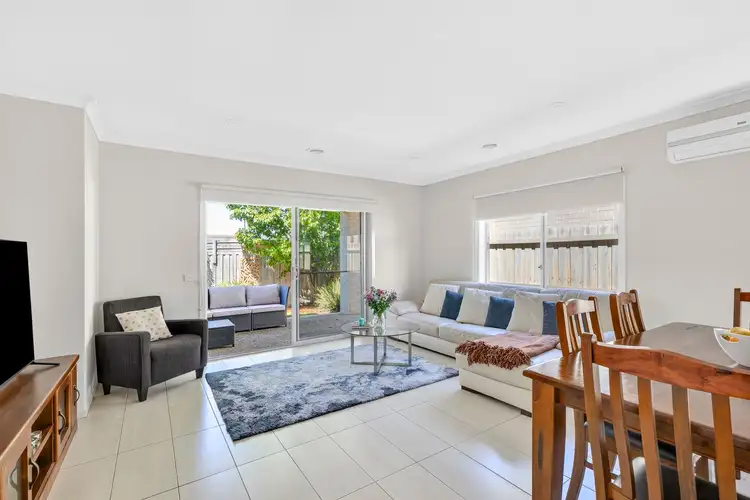 View more
View more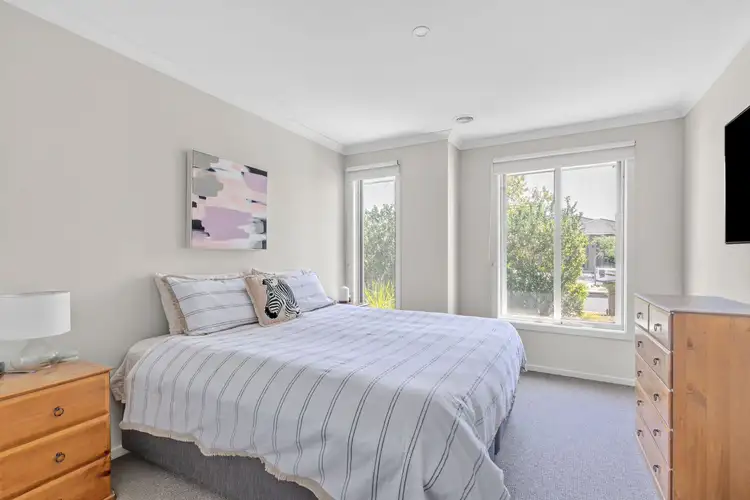 View more
View more
