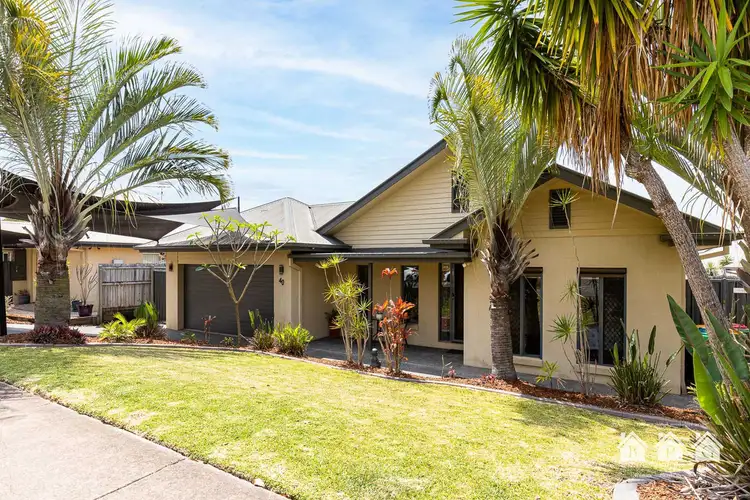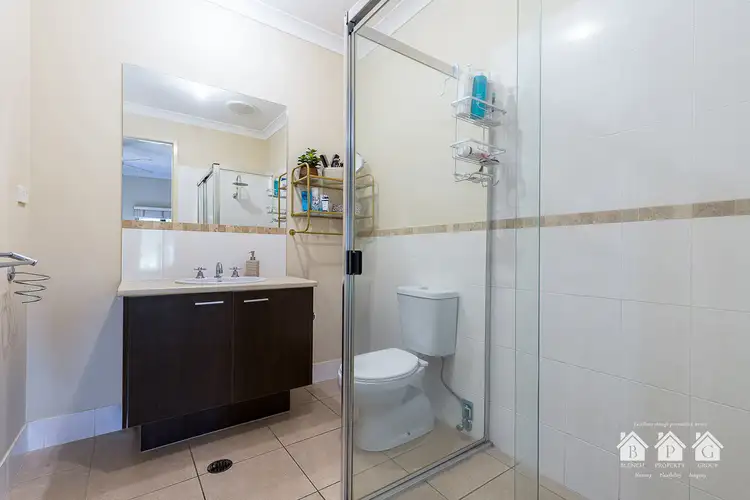Are you looking for a large house that would suit the fussiest of buyers? How about four large bedrooms, plus a study or 5th bedroom, rumpus, lounge/dining room, modern kitchen with oversized butler's pantry, inground pool, double garage with a drive thru access and side access for a trailer on a 680m2 block? Located in the ever popular Jacobs Ridge Estate, in one of Ormeau's premier streets, this lovely family home will meet all your wants and needs.
When you walk through the front door into this inviting and spacious family home you will be immediately impressed by what is on offer. The main bedroom is sizeable with a WIR and stylish ensuite. There are also three other great sized bedrooms, all with BIR's as well as a study or a 5th bedroom. Boasting ducted reverse cycle air conditioning throughout, this home caters for the large family.
There is also a second separate rumpus room that will ensure everyone has somewhere to watch their favourite television programs allowing the family to spread out and enjoy all the comforts that this home brings. A modern main bathroom, carpeted bedrooms, tiled living areas and separate laundry complete this magnificent home.
The contemporary and functional kitchen comes with plenty of storage space, oversized island bench, a 900mm gas cooktop, electric oven and stainless steel dishwasher. “Wow” comes immediately to mind when you enter the huge butler's pantry. For the family that likes to entertain you will love the “open plan” living/dining/alfresco areas off the kitchen.
What really captures the eye is how the inside and outside of the house really come together. You and your family will enjoy countless hours relaxing in the pool or enjoying the outside area. Packed with features such as high 2.7m ceilings, ducted vacuum, ceiling fans throughout, 4 x security camera's, shed, water tank and shade sails there are plenty of extra's.
This home is close to the new Coles on Eggersdorf Road, Woolworths, IGA, the M1, childcare and medical centres and there is also an abundance of quality schools in the area to choose from. Centrally located midway between Brisbane and The Gold Coast, you and your family will also love living so close to the Theme Parks. If you know that you and your family deserve the very best, then be quick to book an inspection and view this amazing home.
The property features;
• 4 x Bedrooms plus Study or 5th Bedroom
• Main bedroom with walk in robe and ensuite
• Kitchen with stainless steel modern appliances including gas cooktop & dishwasher
• Large Butler's Pantry
• Open plan Living and Dining areas
• Spacious Rumpus
• Ducted reverse cycle air conditioning & Ducted vacuum
• 2.7m ceilings
• Ceiling fans throughout
• Double lock up garage with drive thru access
• Shade sails
• 4 x security camera's
• In ground swimming pool
• Large Alfresco area
• Fully fenced and side access for a trailer
• Shed
• Water tank
Disclaimer: Blench Property Group and its employees cannot be held responsible for any inaccurate details supplied here. We have in preparing this information used our best endeavours to ensure that the information contained herein is true and accurate, but accept no responsibility and disclaim all liability in respect of any errors, omissions, inaccuracies or misstatements that may occur. Prospective purchasers should make their own enquiries to verify the information contained herein.








 View more
View more View more
View more View more
View more View more
View more
