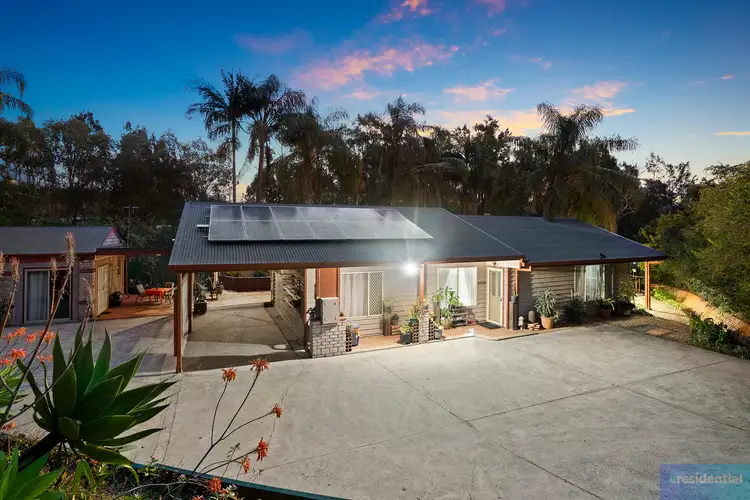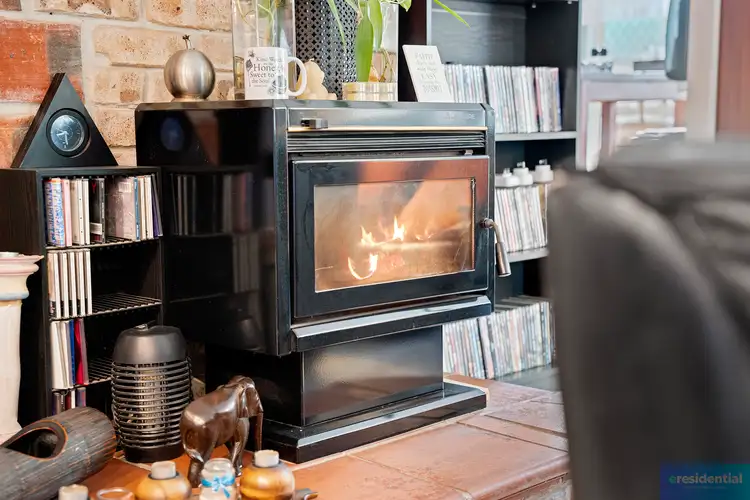“Sold by Team Robby Christanto ^^
Talk to us about your Home Value Maximation Plan!!
0425 970 333”
This expansive property offers a fantastic lifestyle for families with a spacious main home, numerous outdoor entertaining spaces and a multi-purpose room (potential dual living), all positioned on over a quarter of an acre of land that backs onto Leighton Park.
As you head down the private driveway, you will appreciate a sense of tranquillity with established tropical gardens and palms bordering the home. Step into the main living room and be welcomed in with plenty of natural light and a wood burning fireplace. The central kitchen is modern with white cabinetry, a dishwasher, steam oven, baking oven and an open plan meals area. It flows seamlessly onto the second living space (potential 4th bedroom) with access to the covered outdoor area, offering a dream layout for entertaining.
Large family gatherings are made easy on the patio with an abundance of space for an outdoor dining setting, while the built-in bar area caters for guests. From here, you can sit back, relax and take in leafy views across the adjacent park. To the side of the home, there is also a pergola and deck amongst mature gardens.
The main home has three bedrooms, and extra living space or 4th bedroom, a laundry and one spacious bathroom with a separate toilet. Offering multigenerational living, the multi-purpose room can be used as additional living with a complete bathroom and separate exterior access.
Ideal for families, the home is central to so many amenities while offering a serene lifestyle. Whether you are searching for a larger property for your growing family, potential for a dual living space or looking for your forever home, this will not disappoint!
-3 bed, 2 bath, carport + ample off-street parking
-Extra living space / Potential 4th bedroom
-Set on over a quarter of an acre of land
-Dual living potential w/a separate multipurpose, w/ A/C & bath
-Private entrance
-Open plan kitchen & meals area
-Large outdoor entertaining area w/ bar
-Side Deck & Pergola
-Wood fireplace in the living room
-A/C in the living area
-Main bedroom has a high ceiling & A/C
-Spa in main bathroom
-Solar panels
-Ceiling fans
-Security screens
-Fully fenced yard
-190m to public transport
-1.1km to Bunnings & ALDI
-1.3km to Edens Landing Station
-3min to Edens Landing State School
-5min to Holmview Central
Disclaimer: Some images included in the listing have been virtually staged to help showcase the intended use and true potential of spaces in the home.

Air Conditioning

Built-in Robes

Deck

Dishwasher

Fully Fenced

Living Areas: 2

Outdoor Entertaining

Pet-Friendly

Rumpus Room

Secure Parking

Shed

Solar Panels

Toilets: 2
Car Parking - Surface, Carpeted, Close to Schools, Close to Shops, Close to Transport, Creative
$605.97 Quarterly








 View more
View more View more
View more View more
View more View more
View more
