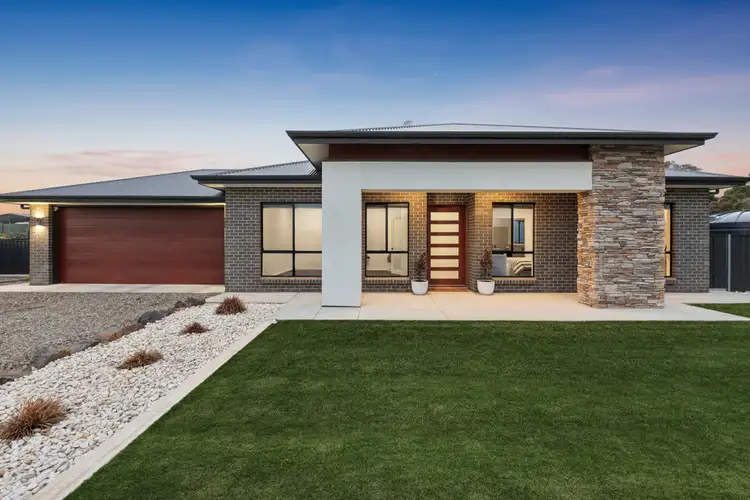Ray White Murray Bridge | Strathalbyn is proud to present this magnificent 4 bedroom, 2 bathroom home, situated on a spacious 3,010 sqm corner allotment.
Welcome to this stunning Kookaburra home, built in 2019 and perfectly nestled in the highly sought-after Eastside of Murray Bridge. Just minutes from the serene river and wetlands walking trail, this property offers the best of both worlds - peaceful living combined with sleek, contemporary style. This home delivers lifestyle living at its absolute finest!
Step inside and be welcomed by a striking stone-feature entryway that sets the tone for the quality throughout. High ceilings with sleek square-set finishes (no cornices) enhance the modern aesthetic, while the large tiles flow seamlessly through the expansive living spaces, offering both style and practicality. A spacious formal lounge provides a peaceful retreat, while the heart of the home opens to an expansive open-plan meals and family area - ideal for entertaining or relaxed family living.
At the heart of the home lies a stunning designer kitchen, where style meets functionality. Showcasing a sleek porcelain waterfall benchtop and a mirrored glass splashback, this space is as beautiful as it is practical. Equipped with soft-close draws, a 5-burner gas cooktop, and a dishwasher, every detail is designed for effortless cooking and entertaining. The fully equipped butler's pantry offers generous prep space, plumbing for your fridge, and convenient internal access from the garage - making grocery drop-offs quick and easy. Comfort is guaranteed year-round with ducted heating and cooling throughout, creating the perfect climate no matter the season.
This beautifully designed home features four generously sized bedrooms - perfect for growing families or those who simply love extra space. The master suite is a true retreat, complete with a luxurious ensuite showcasing a double vanity, an impressive double shower, a walk-in robe, and a separate toilet for added privacy. Bedrooms 2 and 3 come with built-in robes, offering smart storage solutions without compromising on style. The main bathroom is sleek and modern, featuring a double vanity and a separate toilet to help keep busy mornings stress-free. You'll also love the oversized laundry, thoughtfully designed with built-in storage and plenty of bench space - making everyday chores feel effortless.
Step outside and enjoy the ultimate outdoor lifestyle! The expansive alfresco area is perfect for year-round entertaining, overlooking lush lawned spaces and a low-maintenance garden that offers all the beauty without the upkeep.
Kids will fall in love with the cubby house, while adults will be seriously impressed by the massive 15.25m x 11.86m shed. Boasting two 5-meter-wide roller doors with a 4.2m high clearance, it's perfect for storing boats, caravans, or taking on large-scale projects. With built-in cabinetry, direct access to the backyard, and the added bonus of 3-phase power, this shed is as functional as it is flexible - a dream space for tradies, hobbyists, or anyone who needs serious storage.
With solar power already in place and rainwater plumbed to the home, this property not only embraces modern family living but also delivers on long-term sustainability and efficiency.
Offering generous space, modern features, and a family-oriented design, all set in a sought-after Eastside location in Murray Bridge, this home is more than just a place to live - it's a lifestyle.
Internal features:
• 2019 Built
• 4 Spacious Bedrooms
• Formal Lounge
• Butler's Pantry
• 5 Burner Gas Cooktop
• Ducted Heating and Cooling
External features:
• 3,010sqm Allotment
• Solar 8kW
• 2.25m x 3.44m Cubby House
• 15.25m x 11.86m with 4.20m Clearance Height
• 75,000 litres Rainwater Plumbed to Home
• Low Maintenance Garden
Nearby features:
• 1-minute drive (short walk) to River and Wetlands Walking Trail
• 5-minute drive to Local Cafes and Shops
• 8-minute drive to St Joseph's School
• 8-minute drive to Murray Bridge Sturt Reserve
• 10-minute drive to Murray Bridge Hospital
All information provided has been obtained from sources we believe to be accurate; however, we cannot guarantee the information is accurate, and we accept no liability for any errors or omissions (including but not limited to a property's land size, floor plans, and size, building age and condition). Interested parties should make their own inquiries and obtain their own legal advice.








 View more
View more View more
View more View more
View more View more
View more
