Surrounded by nature, this delightful property is a rare find, positioned on a private battle-axe block, backing onto reserve, it has all the convenience of modern city living with an outlook that could be mistaken for a home in the country. Just moments from Erindale Shopping Precinct, schools and public transport links, you will soon discover why Canberra is known as the ‘Bush Capital’.
The battle-axe design sees a private frontage, with extensive paving, plenty of greenery along the fence line and even your very own cabana. There is a freestanding double garage plus additional off-street parking available. Inside, you are welcomed into the home to find a generous, open plan kitchen living and dining space.
The kitchen is full of personality with stylish design choices. You will enjoy quality stainless appliances including electric cooking and a dishwasher, plus effortless functionality with great storage and timber benchtops. A generous island bench overlooks the adjoining living spaces where you will find a designated dining and living area with timber flooring and a large skylight.
There are plenty of great comforts to enjoy with a fireplace, ducted gas heating, evaporative cooling, some double glazing and an impressive 5kw solar system to assist with rising energy costs. The use of space has been well considered, and storage is plentiful with the addition of a built-in study nook in the hallway, built-in shelving in the living space, linen cupboards and a generous walk-in robe off the master complete with custom joinery and hanging space.
Both the ensuite and main bathroom are refreshingly modern, with luxury finishes including a large soaking tub. There is a study off the main bedroom, with external access, ideal for those operating a business from home, plus the inclusion of a freestanding studio in the backyard complete with bi-fold doors and a reverse cycle unit. Whatever your passion or interest, you will certainly find possibility here.
There is sliding door access from both the living and dining spaces onto the fabulous, timber entertaining deck that is very private with stone retaining walls and leafy surrounds. The yard includes a pond, a garden shed and backs onto reserve for a peaceful, natural outlook all within walking distance to Erindale Shopping Precinct.
• Unique two bed, plus study, ensuite home
• Freestanding studio with bifold doors and R/C unit
• Open plan kitchen, living, dining with large skylight
• Kitchen includes electric cooking, dishwasher
• Master includes walk in robe and modern ensuite
• Study has external access, ideal work from home option
• Fireplace, ducted gas heating, evaporative cooling
• Thoughtful planning, ample storage, study nook
• Large timber deck with great indoor/outdoor flow
• Freestanding garage, additional off-street parking
• Stone retaining walls, pond, sheds, leafy outlook
• Established gardens, plenty of places to sit and relax
• Some double glazing, impressive 5kw solar system
• Just moments from Erindale, schools and arterial roads
Living: 139sqm
Rates: $3,216p.a (approx)
Land Tax: $5,797p.a (approx)
The information contained above is believed to be correct at time of advertising however, we take no responsibility for the accuracy of this information and prospective purchasers are advised to rely on their own research.
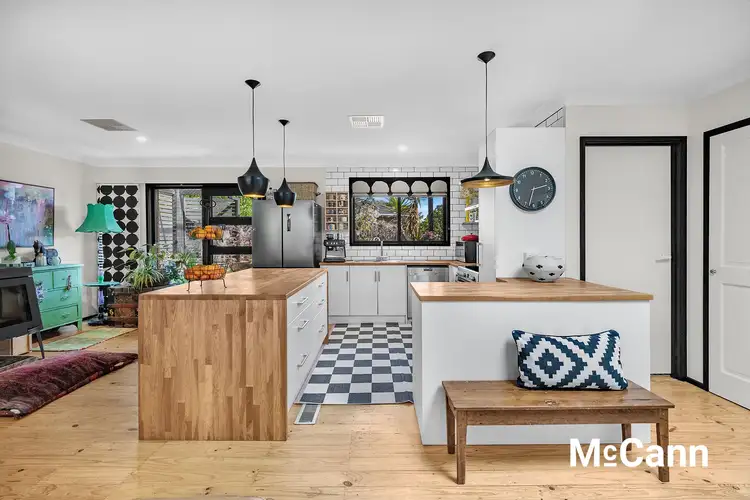
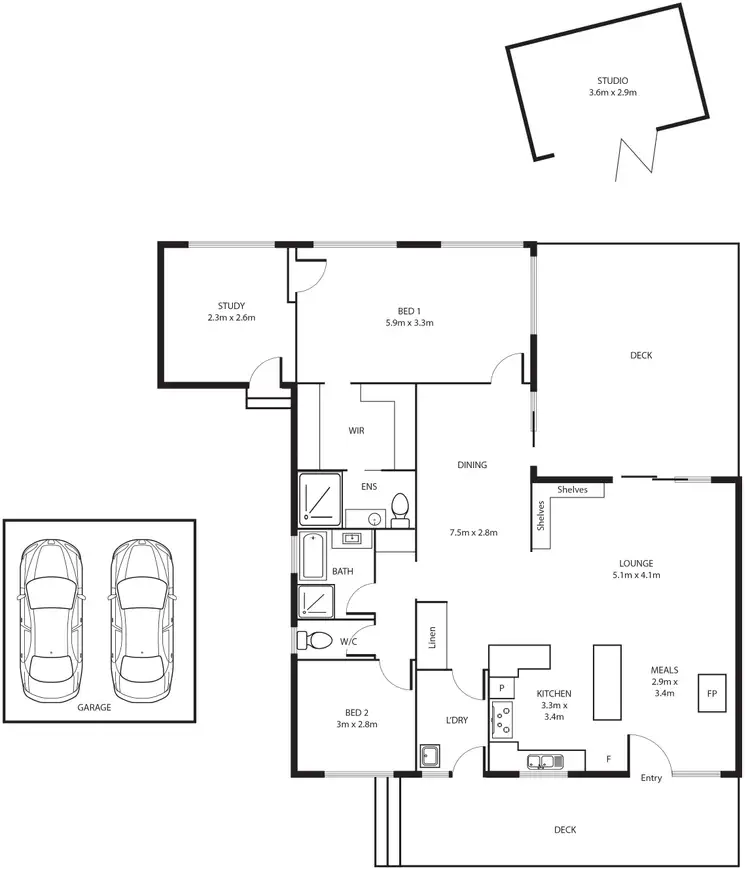
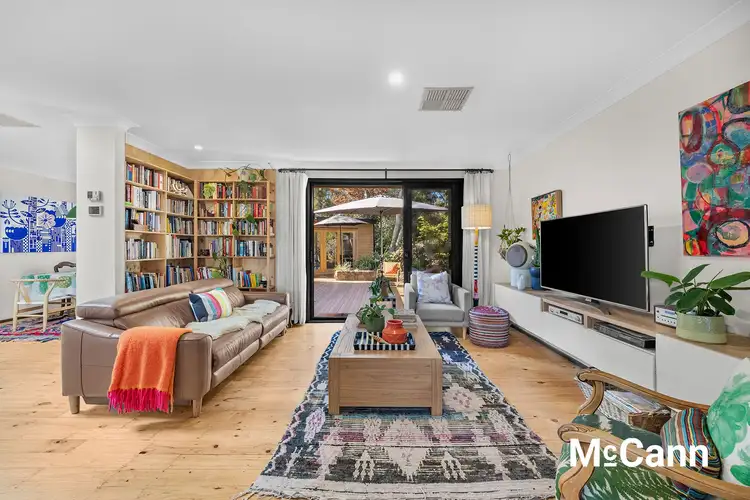
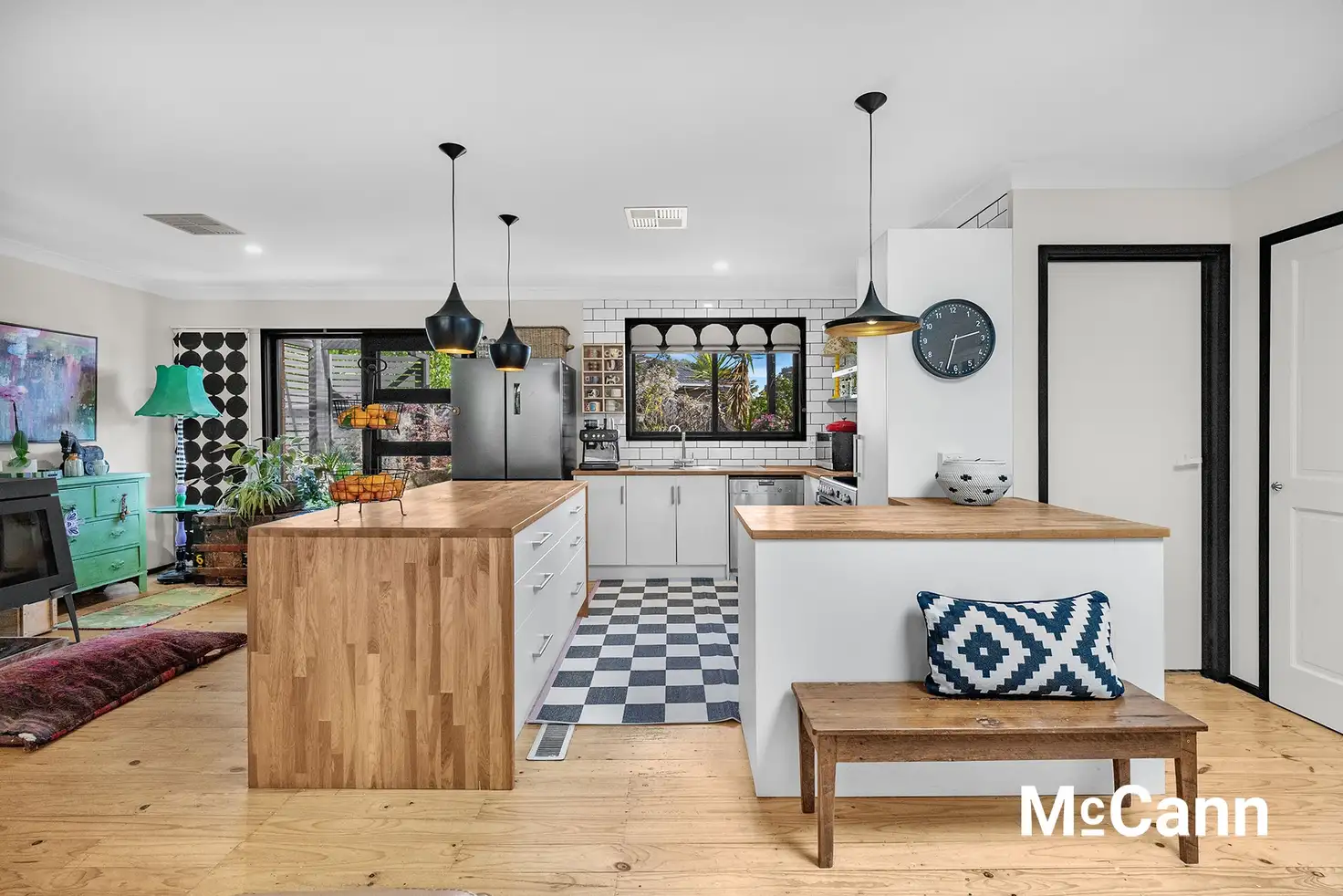


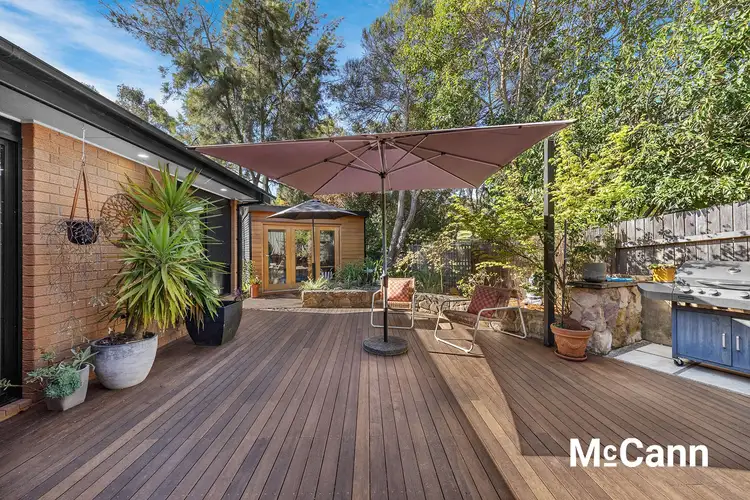
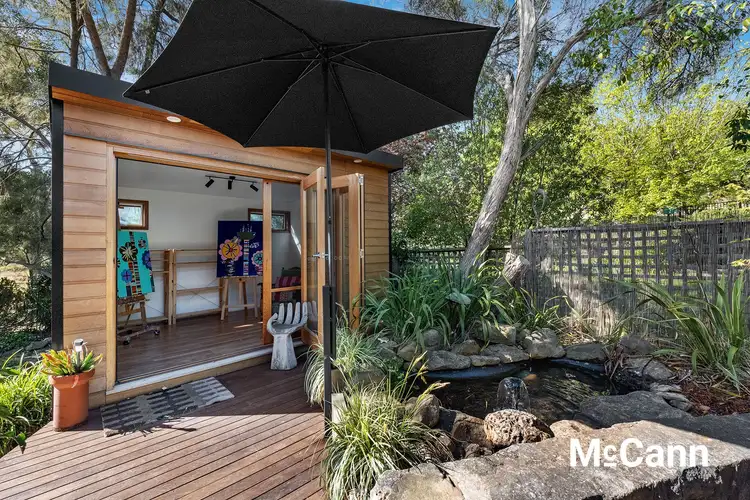
 View more
View more View more
View more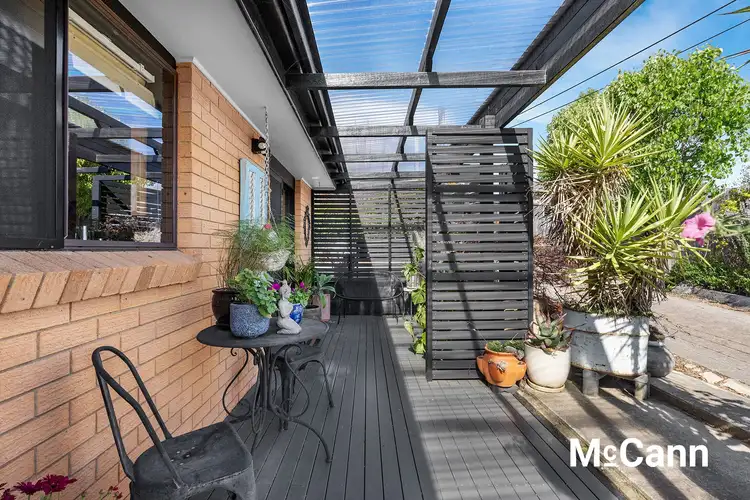 View more
View more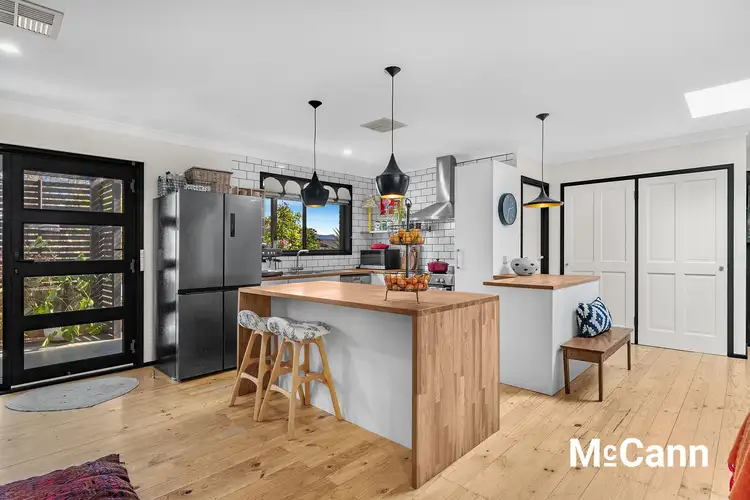 View more
View more
