🏡 Exquisite Home with Stunning Views, 4 Bedrooms, 2 Bathrooms, 7 Car Parking, Ducted Heating and Cooling, 8kW Solar and Battery, and a Spacious Dining and Lounge Area! 🌅
Welcome to your dream home, where comfort, elegance, and breathtaking views converge in perfect harmony. This magnificent residence offers everything you could desire, from ample space for your family to luxurious features that enhance your lifestyle.
Situated in a prime location, this house boasts panoramic vistas that will leave you awe-inspired. Whether it's the vibrant sunrise or the golden hues of sunset, you'll have a front-row seat to nature's mesmerizing spectacle. Every day will be an opportunity to savor the beauty that surrounds you.
Step inside and be greeted by a thoughtfully designed floor plan that maximizes both space and functionality. With four spacious bedrooms, there's plenty of room for everyone to have their own private sanctuary. The two well-appointed bathrooms ensure convenience and privacy for the entire family.
When it comes to parking, you'll have no shortage of space with 7 car of street parking. Whether you have multiple vehicles or enjoy indulging in hobbies that require ample storage, this home offers the flexibility and convenience you need.
Experience year-round comfort with the state-of-the-art ducted heating and cooling system. Regardless of the season, you'll be able to maintain the perfect temperature throughout the house, ensuring a cozy and inviting ambiance for you and your loved ones.
Embrace sustainable living with the impressive 8kW solar system and battery. Not only will you enjoy reduced energy costs, but you'll also contribute to a greener future. Harness the power of the sun and enjoy the benefits of renewable energy in your everyday life.
The heart of this home is the expansive dining and lounge area, providing the perfect space for entertaining friends and family or simply relaxing in style. The open-concept design allows for seamless flow between the kitchen, dining, and living spaces, creating an inviting atmosphere for gatherings and creating memories.
Don't miss this incredible opportunity to make this exceptional house your forever home. With its stunning views, four bedrooms, two bathrooms, seven-car parking, ducted heating and cooling, 8kW solar and battery system, and a spacious dining and lounge area, it truly offers the epitome of comfort, luxury, and sustainable living.
Contact us now to schedule a viewing and make this dream home a reality. Your new chapter awaits! 🌟
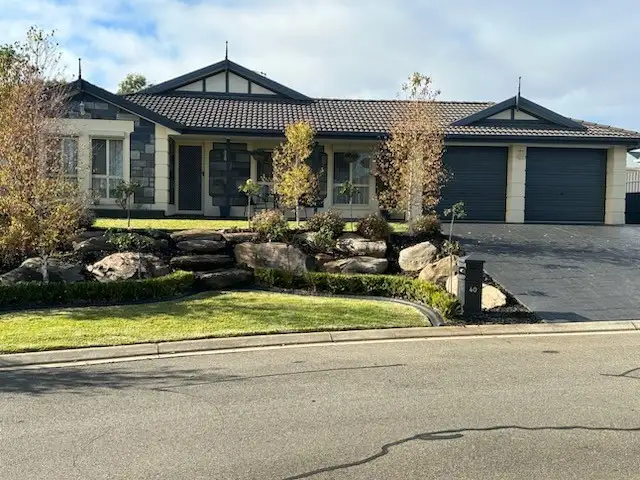
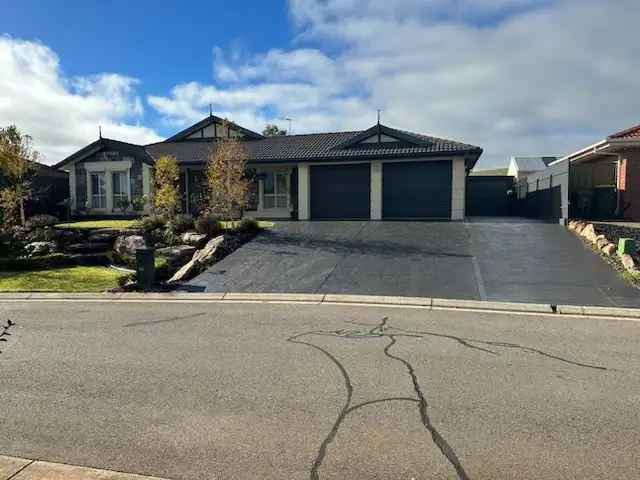
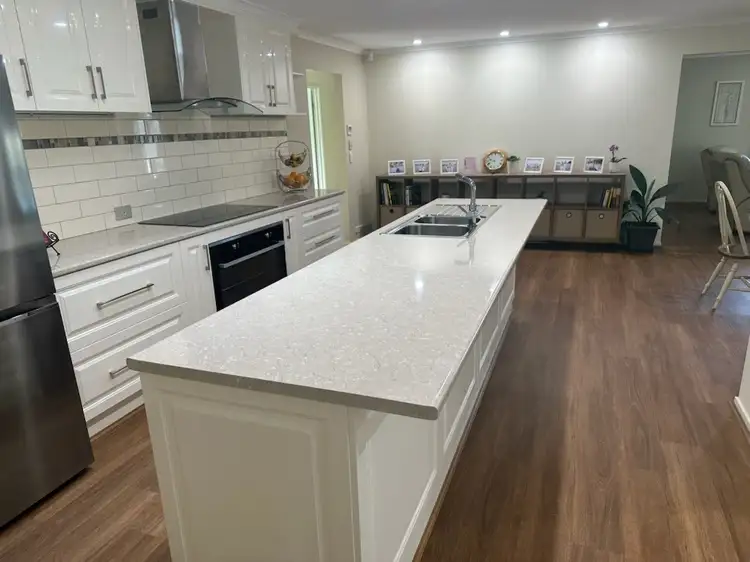
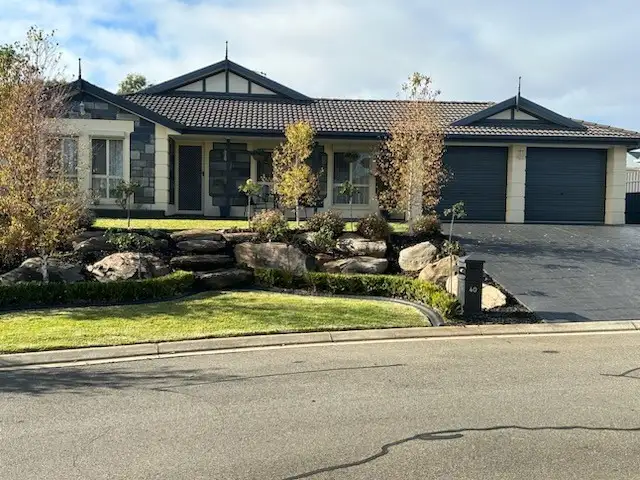


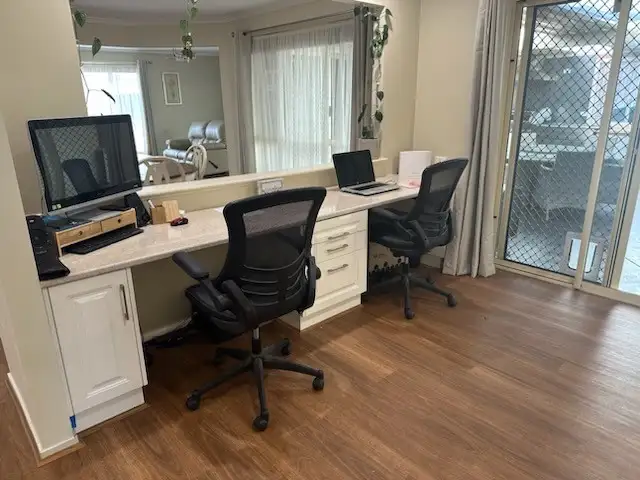
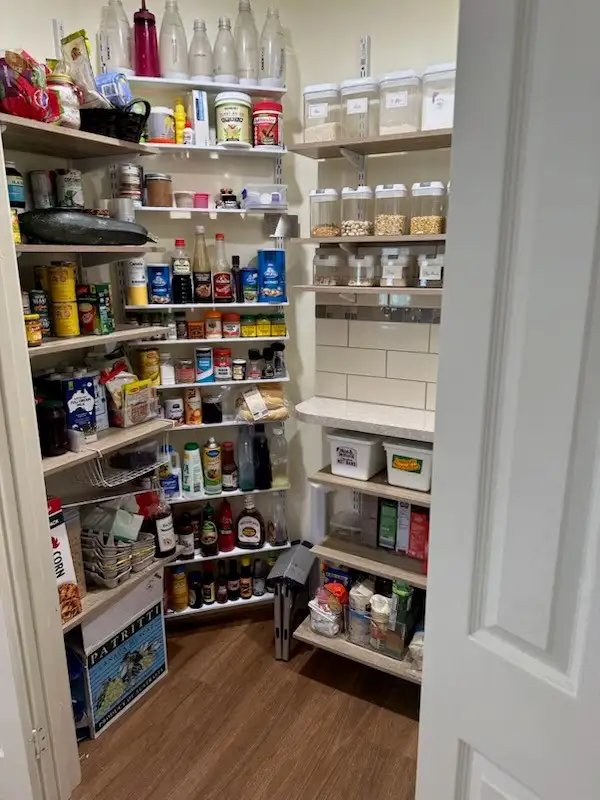
 View more
View more View more
View more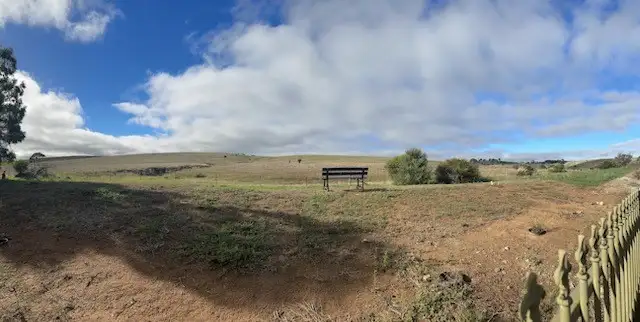 View more
View more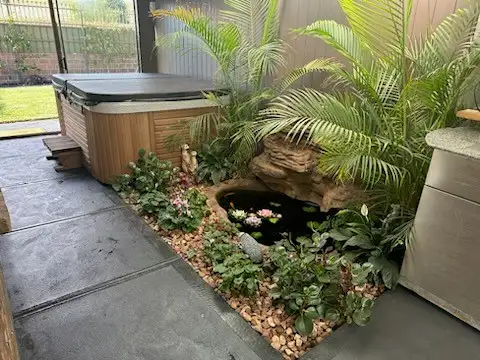 View more
View more
