Grand in both scale and style, this sumptuous family entertainer resides within the prized Beaumont Waters Estate, delivering an idyllic lifestyle for nature enthusiasts who seek modern convenience. Located within paces of picturesque wetlands and lakes, the property commands attention with its imposing street appeal, showcasing a Tuscan-inspired facade that displays exceptional craftsmanship.
The expansive interiors are opulent from the get-go with a sweeping timber and wrought-iron staircase, revealing sophisticated tiles, harmonious neutral tones and soaring ceilings to create a heightened sense of space. Accommodating formal and casual gatherings, the intelligent layout incorporates a splendid home theatre with a projector screen and ceiling speakers, complementing the versatile living room and open family/meal zone which includes a cosy wood-burner stove.
Taking centre stage, the well-appointed kitchen merges timeless timber accents with contemporary stainless-steel appliances, providing the aspiring chef with a 900mm dual fuel oven and generous walk-in pantry. The lavish master bedroom understands that privacy is paramount, residing peacefully on the lower level, boasting a deluxe dual-vanity ensuite that flows to a huge walk-in robe with custom shelving.
Continuing the sanctuary vibes, the upper floor is dedicated to rest and relaxation with a flexible family retreat and sun-kissed balcony, introducing four additional bedrooms that benefit from a selection of built-in and walk-in robes. Fitted with a deep inset bath, dual vanity and sizeable shower, the upstairs bathroom completes the picture, while the downstairs powder room adds an extra layer of convenience.
Great for a household that loves to entertain, the home reveals an enormous deck with a magnificent cathedral ceiling, gazing to a soothing water feature and manicured backyard.
Featured throughout, notable inclusions comprise ducted heating and split-system air conditioning, quality window furnishings and plush carpet, ceiling fans to circulate air flow, a walk-in linen closet and remote double garage with internal access.
Catering to the requirements of a young household, the property is located within a short walk of Eden Rise Village, St Catherine's Catholic Primary School and St Francis Xavier College, while waterside walking trails, playgrounds and sporting facilities can also be reached on foot. It's close to Berwick Chase Primary School, Kambrya College and further elite schools, plus there's access to Casey Hospital, Berwick's vibrant heart and the Princes Freeway.
Enveloped in an aura of refinement, this meticulously designed residence transcends the ordinary with its bespoke layout, luxurious appointments and first-class convenience.
Property features:
*Multiple living zones including theatre, retreat, lounge and family/dining
*Five large bedrooms, dual vanity ensuite and bathroom, powder room
*Kitchen includes 900mm dual fuel oven, dishwasher and ample storage
*Walk-in robes x 3, built-in robes x 2, generous laundry and walk-in linen
*Heating and cooling, ceiling fans, wood fire, secure double garage
*Covered entertainers' deck with weatherproof blinds, wraparound backyard
*Six water tanks, shed, gated side access, front balcony, two driveways
Please note:
*Every precaution has been taken to establish the accuracy of the information within but does not constitute any representation by the vendor or agent - we encourage every buyer to do their own due diligence
*Photo I.D is required at all open inspections
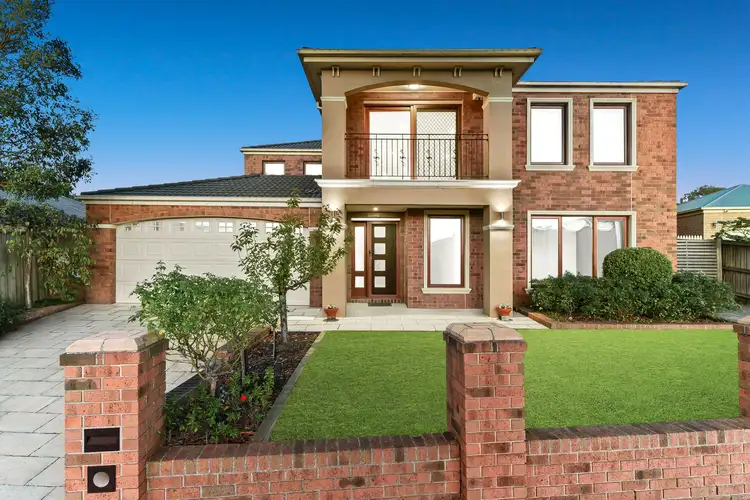
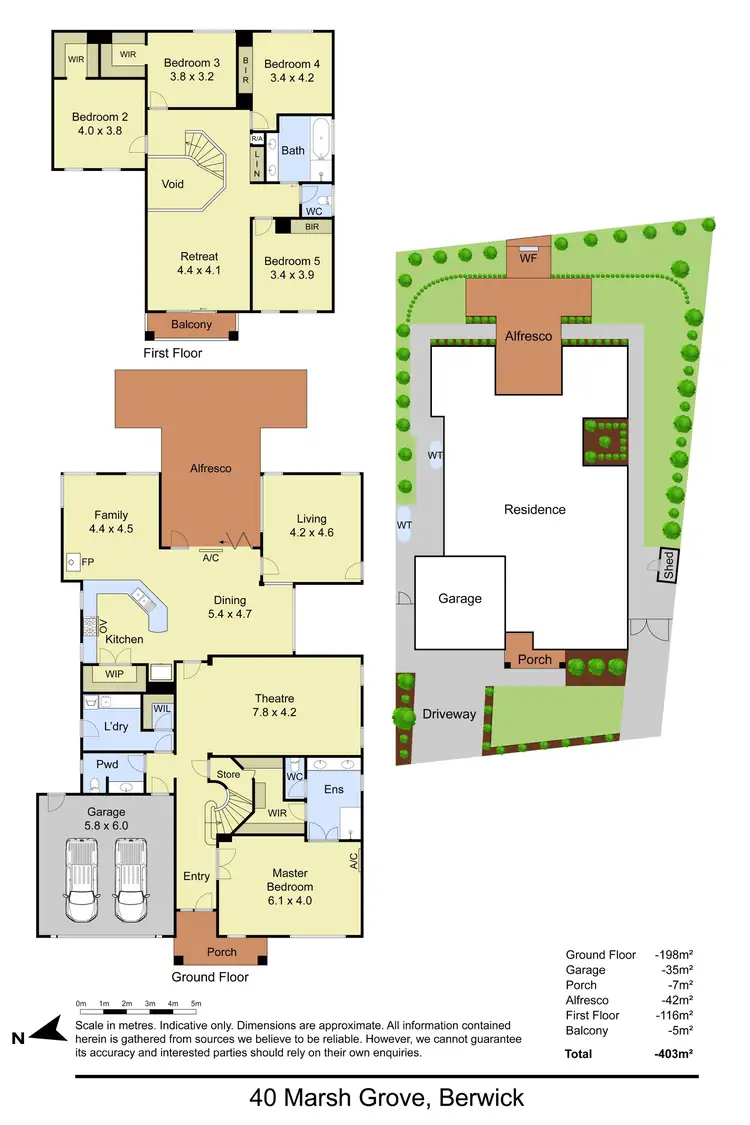

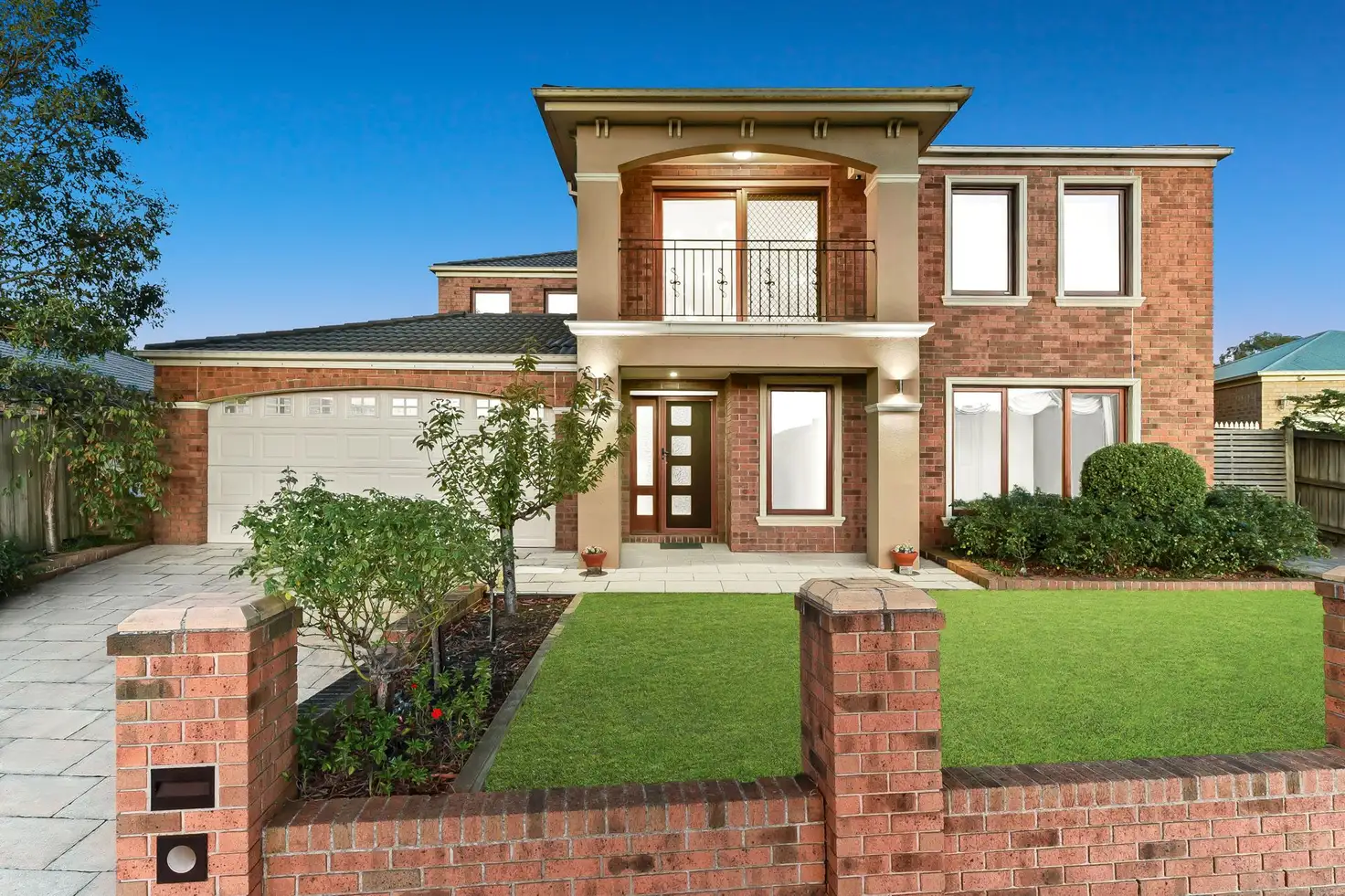


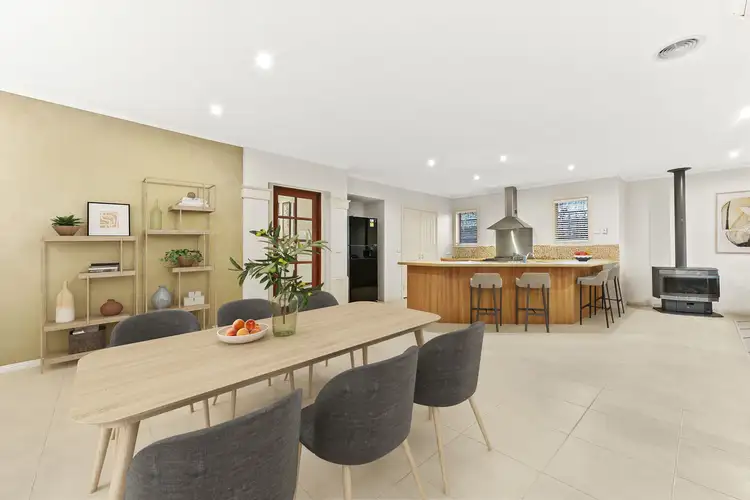
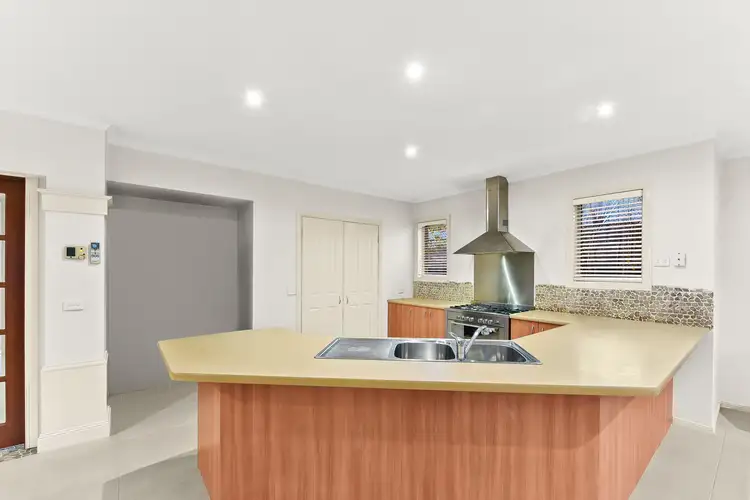
 View more
View more View more
View more View more
View more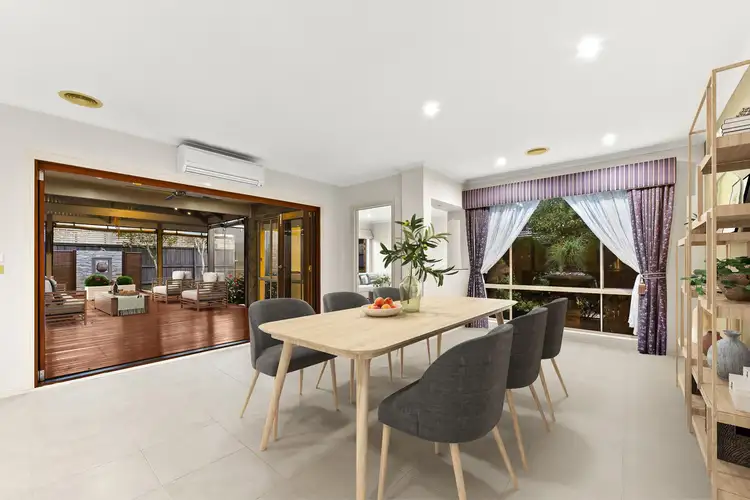 View more
View more
