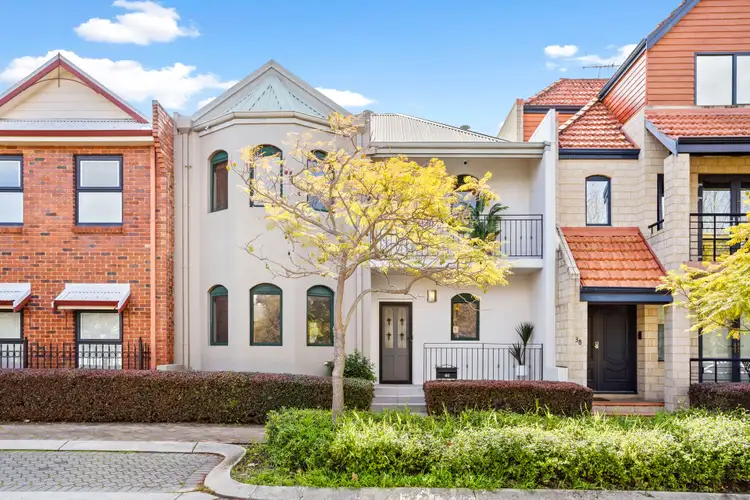There is nothing 'common' about Subiaco Common. In fact, its centre piece, Mere Lake and the surrounding stream and parklands inside this urban gem are both unique and idyllic. In the heart of Subiaco where gastronomic adventures, culture, and lifestyle converge, 40 Mere View Way sets the stage for your cosmopolitan journey. This fashionable 4-bedroom, 2-bathroom residence redefines city living, allowing you to immerse yourself in the vibrant heartbeat of a suburb that enjoys both energy and tranquillity.
This executive-style home in the hip Subiaco Centro sits on a highly sought-after 200m² green-titled landholding and enjoys a prized position opposite the park. With a clever layout featuring three generous bedrooms upstairs-serviced by two well-appointed bathrooms and a powder room downstairs-the home's low-maintenance yet spacious design caters to a variety of modern lifestyles. Versatile living areas, including a main family room, a separate formal lounge, and a fourth bedroom that offers flexibility to be used as a home office, guest room, or additional living space, provide options to suit a range of buyer needs seeking a stylish lock-and-leave residence in the coveted 6008 postcode.
The large internal courtyard allows floods of natural light into the living areas and bedrooms above. Two sets of glass double doors open out from the main living onto the alfresco courtyard giving a fantastic flow from inside to out. The north facing window in the kitchen floods glorious winter sunshine into the room and offers true 'connection' to both the living and alfresco spaces.
An upstairs south facing balcony is the perfect spot for your morning coffee while enjoying your prized park view setting. The large double garage is accessed off Greenwood Lane to the rear and provides plenty of storage space along with a separate outdoor drying space. Further public parking is available at the front of the property.
With an easy 10-minute walk to Subiaco Train Station and Subiaco Square Shopping and the hip retail precinct of Rokeby Road a few moments further, it's no wonder these lifestyle properties are in such high demand.
With a relaxed and peaceful setting, the home enjoys a combination of pristine, European feel parklands and the energy of Subiaco's cutting-edge retail and entertainment zones. Its walkability and ideal position close to a range of shops, parks and schools is acknowledged by many of its residents as to why they absolutely love living there.
At a glance;
-Green titled land holding of 200m
-Four large bedrooms (with the fourth versatile as a home office or guest room), two bathrooms, and a powder room
-Two separate living areas downstairs
-Gorgeous timber framed feature gas fireplace dominates the living room
-Further built in storage near the dining area
-Large internal courtyard
-Modern open plan kitchen with a beautiful north facing window, stone tops, large 900mm Technika five burner gas cooktop, Technika 900mm electric oven, large pantry and fantastic storage and bench space
-Large park facing master bedroom with full width fitted robes, bay windows and a well appointed ensuite bathroom with stone tops, double vanities, and shower recess
-Upstairs tiled balcony overlooking the park
-Stunning polished timber floorboards throughout
-Three quarter turn timber lined staircase
-Reverse cycle split system air conditioning in most rooms
-Three speed ceiling fans throughout
-Under stair storage room
-Good sized laundry room with bench space, storage, and ample hanging room
-Convenient guest powder room downstairs with full height tiling
-Timber venetian window treatments
-Fully finished double garage with automatic door, extra-large storage space, double glass doors to the alfresco and access to an external drying space
-Rheem Stellar gas hot water system
-Alarm
It's Parisien-style tree lined walkways, superbly designed flowing water features and decked viewing platforms make a fantastic backdrop for what is a sophisticated and stylish inner-city home. To organise your own private inspection of 40 Mere View Way contact Vivien Yap on 0433 258 818.
Rates & Local Information:
Water Rates: $2,325.46 (2023/24)
City of Subiaco Council Rates: $3,955.09 (2024/25)
Zoning: R40
Primary School Catchment: Jolimont Primary School
Secondary School Catchments: Shenton College
DISCLAIMER: This information is provided for general information purposes only and is based on information provided by third parties including the Seller and relevant local authorities and may be subject to change. No warranty or representation is made as to its accuracy and interested parties should place no reliance on it and should make their own independent enquiries.








 View more
View more View more
View more View more
View more View more
View more
