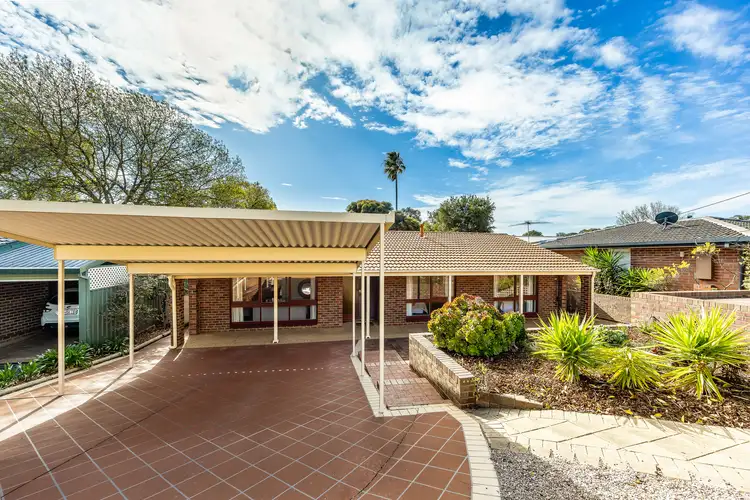If you’re after a home that just quietly has it all – from its free-flowing and family-friendly interior gliding across multiple living spaces, stunning outdoor entertaining potential sweeping over a tiered alfresco and overlooking sunny lawns, and list of tech-savvy feature including solar with high feed-in tariff – then have a wander and fall in love, just like we did.
A much-loved residence beautifully maintained right from its neat curb-side frontage with updated carport all the way back to its hidden veggie gardens keen to get the kids involved with plotting and planting, 40 Minnamurra Drive delivers a picture-perfect package and dream start to your exciting next chapter.
Spilling with natural light, savour relaxing days and cosy nights in the combined and comfy lounge/dining zone. A crisp modern contemporary kitchen and adjoining casual meals/family space makes the morning rush a pleasure, right through to whipping up nightly dinners for loved ones all while enjoying company as you cook.
With glass sliders and wide windows here peering out to backyard bliss, the summer months need little motivation to host all the fun-filled weekend get-togethers you can handle. As a property-wide verandah quickly expands to a stunning alfresco area with ceiling fans and TV provision, catching Friday night footy as you whip up something delicious on the Weber, or sunbathed Saturdays see the kids soak up the vitamin D before balmy evenings cap-off life’s little routines that are no-less memory-making… embrace a lifestyle-rich base that promises the brightest of futures.
Three bright and airy bedrooms will meet budding family function, all with BIRs, while a central bathroom with separate WC adds everyday convenience. A practical laundry, ducted evaporative AC, aforementioned solar, and handy storage/garden sheds tick basic essential boxes too.
Moments from rejuvenating green spaces, schools a stone’s throw, along with vibrant local shopping hubs or the bustling TTP at arm’s reach… don’t let this idyllic entry into the leafy north east slip through your fingers!
Features you’ll love:
- Light, bright + airy lounge flowing through to the lovely dining
- Central kitchen + family zone featuring inviting breakfast bar/bench top space, abundant cabinetry + cupboards, subway tile splashback, in-wall oven + gas cook top
- 3 ample-sized bedrooms, all enjoying BIRs, 2 with handy ceiling fans
- Contemporary bathroom featuring separate shower/bath/WC
- Practical laundry, ducted evaporative AC throughout + solar system for lower energy bills
- Brilliant outdoor entertaining potential with a sweeping all-weather alfresco, pitched verandah with fans + TV provision
- Neat kid + pet-friendly lawns, handy tool shed + concealed vegetable gardens with established fruit trees
- Charming brick frontage, wide driveway + double carport, as well as landing for additional off-street parking
Location highlights:
- Zoned for Banksia Park Primary + International High both a brisk walk or easy bike ride away
- Great local shopping options moments with Fairview Green + Surrey Downs Shopping Centre moments from your front door
- A quick zip to the iconic TTP for all your major brands, café catch-ups, shopping sprees + weekend entertainment
- An easy drive to Adelaide CBD (25-minutes) or jump on the O-Bahn Interchange for traffic-free commutes
Specifications:
CT / 5589/782
Council / Tea Tree Gully
Zoning / GN
Built / 1974
Land / 694m2 (approx)
Frontage / 19.05m
Council Rates / $2,045.45pa
Emergency Services Levy / $149.75pa
SA Water / $191.45pq
Estimated rental assessment: $600 - $650 p/w (Written rental assessment can be provided upon request)
Nearby Schools / Banksia Park School R-6, Surrey Downs P.S, Ridgehaven P.S, Redwood Park P.S, Fairview Park P.S, Banksia Park International H.S, Golden Grove H.S
Disclaimer: All information provided has been obtained from sources we believe to be accurate, however, we cannot guarantee the information is accurate and we accept no liability for any errors or omissions (including but not limited to a property's land size, floor plans and size, building age and condition). Interested parties should make their own enquiries and obtain their own legal and financial advice. Should this property be scheduled for auction, the Vendor's Statement may be inspected at any Harris Real Estate office for 3 consecutive business days immediately preceding the auction and at the auction for 30 minutes before it starts. RLA | 226409








 View more
View more View more
View more View more
View more View more
View more
