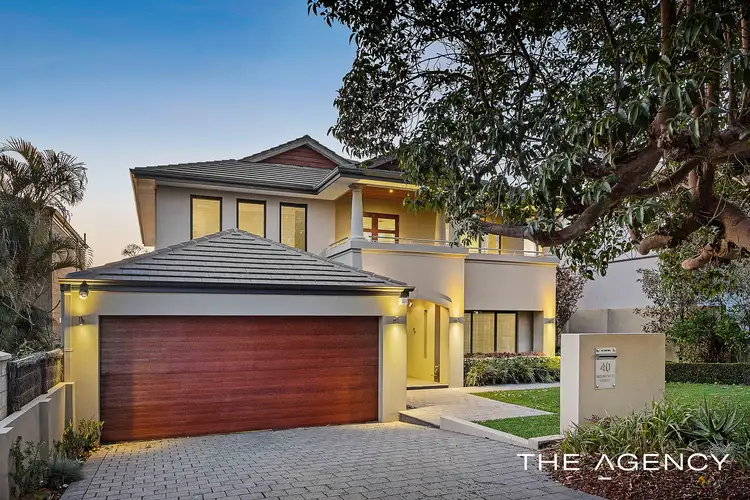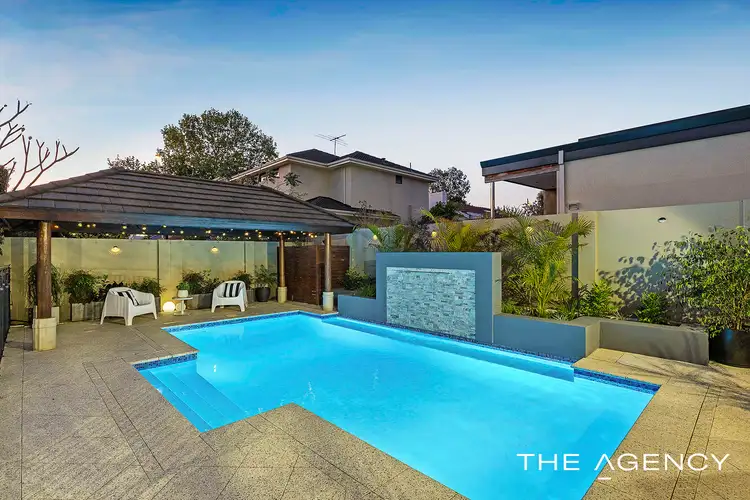Welcome to 40 Mount View Terrace – a breathtaking sanctuary of opulence set on an expansive 718sqm block, just 450 meters from the Swan River. This extraordinary double-storey residence is an architectural masterpiece, offering an unmatched level of luxury and sophistication. Designed for those who appreciate the finer things in life, this home combines exquisite craftsmanship, a breathtaking layout and state-of-the-art finishes, creating an unparalleled living experience.
From the moment you arrive, the property's commanding street presence makes a bold statement, reflecting superior quality, meticulous craftsmanship and an unwavering commitment to excellence. Inside, every inch of this home speaks of opulence. Gleaming timber floors, plush carpeting, soaring high recessed ceilings and designer fittings set the stage for what lies ahead.
The chef's kitchen is a work of art, featuring stunning stone waterfall benchtops, top-of-the-line European appliances and an abundance of bespoke storage space. The oversized island bench with a breakfast bar ensures effortless entertaining, while the stylish finishes add a touch of modern flair. Whether hosting an intimate dinner or a grand celebration, the open-plan family, kitchen and dining areas flow seamlessly to the awe-inspiring alfresco, making every gathering extraordinary.
For those who appreciate cinematic luxury, the home theatre room with its recessed ceiling provides the ultimate private screening experience. A well-positioned over-sized bedroom to the front of the home adds flexibility for guests or family.
Designed with both privacy and functionality in mind, the master suite is a true sanctuary. Positioned on the ground floor, it offers a private retreat that embodies luxury and space. The ensuite is nothing short of spectacular, showcasing a spa bath, double vanities, full-height tiling and an indulgent sense of serenity. Upstairs, three generously sized bedrooms are accompanied by two versatile living zones - one of which opens onto a balcony and offers the flexibility to be used as a teenage retreat or home gym.
The backyard is a stunning entertainer's paradise. A separate cabana overlooks the solar-heated swimming pool and water feature, creating a tranquil escape where you can host guests in style. The meticulously designed garden, featuring well-established plants, is complemented by a generous lawn area. The huge alfresco entertaining area, equipped with a built-in BBQ, range hood, sink, wine fridge, ceiling fans, cafe blinds and bi-fold doors, flows seamlessly into the family room, ensuring every event is an unforgettable experience.
This is more than just a home - it's an exceptional lifestyle. With its expansive design, luxurious finishes and unrivalled attention to detail, this property promises to exceed your expectations in every way.
Contact Michael Keil on 0412 255 838 or [email protected] or David Chadwick on 0419 555 996 or [email protected].
Property features;
• Dedicated theatre room
• Gleaming Spotted Gum timber floorboards
• Downstairs powder room
• Two upstairs living areas perfect for a home gym and teenage retreat
• Over-sized laundry with an abundance of storage
• Ducted reverse-cycle air conditioning
• In-ceiling speakers with room controls
• Cedar-lined timber balcony and patio ceilings
• Solar heated saltwater pool with cabana
• Alfresco with built-in gas BBQ, wine fridge, sink and café blinds
• Flexible floor plan
• CCTV security system
• Intercom
• Ceiling fans to three bedrooms
• Downlights throughout
• Alarm system
• Reticulated gardens
• Ducted Lux vacuum system
• NBN fibre to the premise
• Underground power
• Secure double garage with plenty of storage
• Water Rates: $2,091.73 pa
• Council Rates: $4,023.87 pa
Location features;
• Only three streets from the Swan River
• Close to prestigious schools including Wesley College, Penrhos College, Corpus Christi College & All Saints College. Also Mount Pleasant Primary School and Applecross Senior High School
• Easy accessibility to Leach Highway, Canning Highway and Kwinana Freeway
• Enjoy outdoor activities at Deep Water Point Reserve, Wireless Hill Park & Blue Gum Reserve
Expressions of Interest Close 28 October 2025 at 7.30pm (unless sold prior).
Disclaimer:
This information is provided for general information purposes only and is based on information provided by the Seller and may be subject to change. No warranty or representation is made as to its accuracy and interested parties should place no reliance on it and should make their own independent enquiries.








 View more
View more View more
View more View more
View more View more
View more
