“Live Life on the Grand Scale”
Fusing generous Open Plan living and relaxing outdoor areas, this home offers a wonderful family lifestyle on a Grand Scale. A Striking Outdoor facade commands prominent street appeal. Upon arrival you will note the large covered space behind locked gates that will easily house your caravan, boat, trailer or extra car. A welcoming entrance flows into spectacular open plan living areas which unfold to the outdoors. An entertainer's kitchen takes centre stage, with a superb layout, abundance of storage (including a Butler's Pantry) and premium appliances and finishes. The chef of the household will appreciate being within easy reach of the dining and lounge for those everyday family meals and dinner parties.
Stackable sliding doors and screens open to the picturesque alfresco area, allowing the natural light and breezes to filter through. Entertaining and relaxing outdoors will be practical all year round, as you enjoy the ultimate outdoor lifestyle with peaceful bushland views. As summer approaches, the covered, private spa that is tucked around the corner will no doubt be the perfect spot to escape to.
Back inside, the layout really suits buyers who like a generous Master Bedroom to be separate to the other 3 bedrooms. The finishes in every part of the property are what will impress you the most, from the plantation shutter, to the illuminated switches to the custom Walk in wardrobe cabinetry. Everything has been thoroughly and tastefully planned.
40 Norman Drive also boasts the following hallmarks:
-4 Bedrooms all with Built Ins, except Bedroom 2 which has a Walk In Robe
-The Grand Master Suite welcomes you with its soothing dcor and continues to impress throughout the Walk in Robe and Lavish Ensuite
-The Living and Family Room create separate zones for you and your family to relax in and are cleverly designed including Decorative Screens to add that extra touch of modern styling
- 40mm Caesar Stone Bench tops throughout the House
-Stained Timber Feature Doors
-Plantain Shutters
-Outdoor Kitchen Area includes Caesar Stone Benches and Built In Teppanyaki Hotplate
-Carpeted Media Room which will be the star of your Family Movie Nights; and
-An Undercover Spa Area is placed with privacy in mind and enjoys views of the Bushland
There are a host of additional features including:
-Ducted air-conditioning
-Every little details has been through of, right down to the Saturn Clipsal Light Switches/Power Points
-Security Screens to all doors
-Custom Made Aluminum Side Fence and Gates
-Double Lock-up garage (with Epoxy Floors and Extra Storage) and shade sail covering for a Caravan/Boat
-Inbuilt Outdoor Heaters (in Ceiling)
-Driveway, Outdoor Living Areas and Footpath are all exposed aggregate
The home is only a short drive from the M1, and is centrally located between Brisbane and the Gold Coast, within 30 minutes of each. Enjoy the convenience of shopping in one of Queensland's biggest shopping centres including the Logan Hyperdome only 2 minute's drive. Only a stone's throw from Chisholm Catholic College, and a 5 min drive to Calvary Christian College, Kimberley College and Carbrook State School.
Offers in the Early $800,000's
Disclaimer: We have in preparing this information used our best endeavours to ensure that the information contained herein is true and accurate, but accept no responsibility and disclaim all liability in respect of any errors, omissions, inaccuracies or misstatements that may occur. Prospective purchasers should make their own enquiries to verify the information contained herein.

Air Conditioning

Toilets: 2
Built-In Wardrobes, Close to Schools, Close to Shops, Close to Transport, Garden
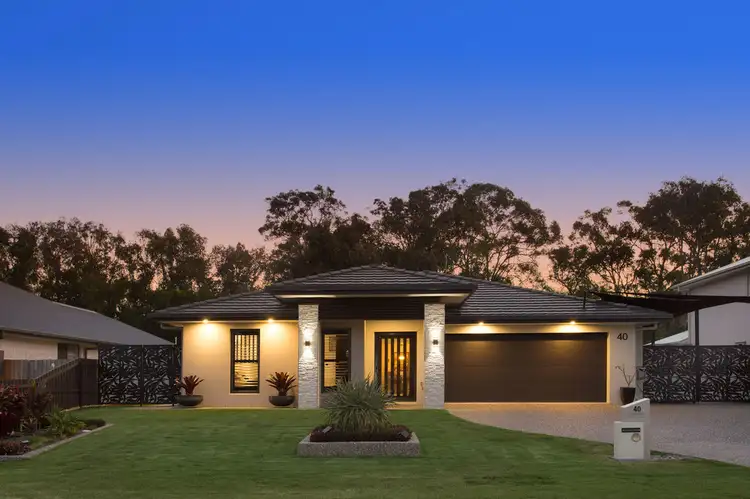
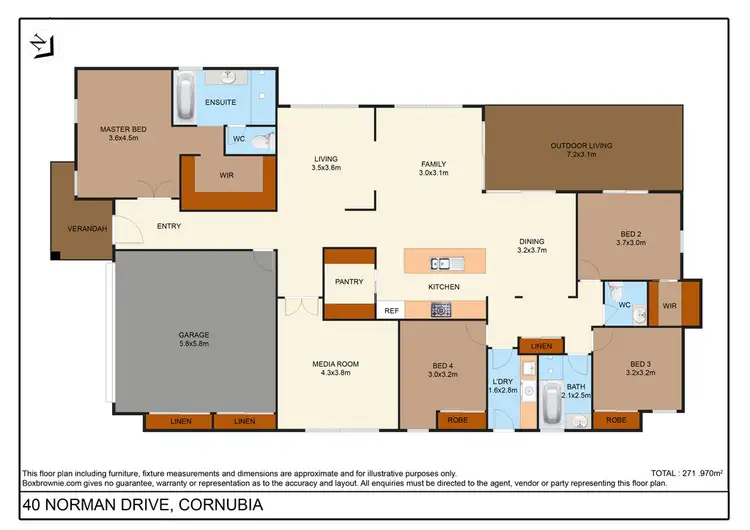
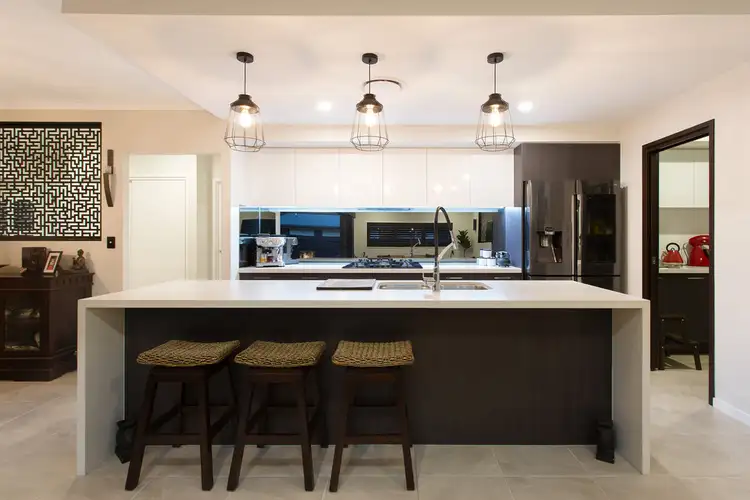
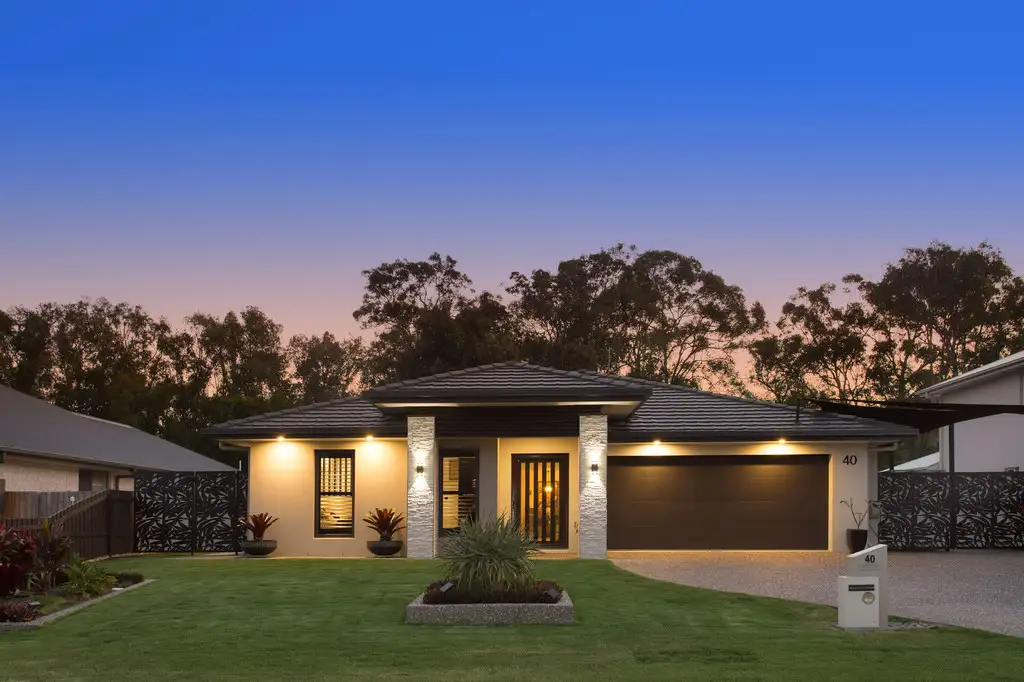


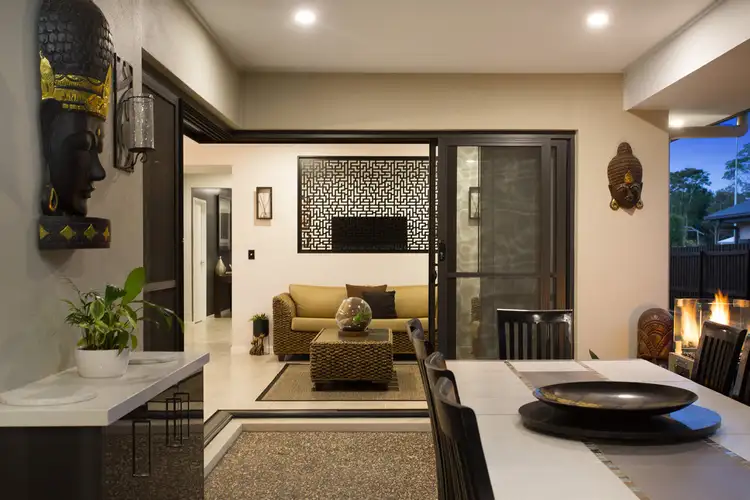
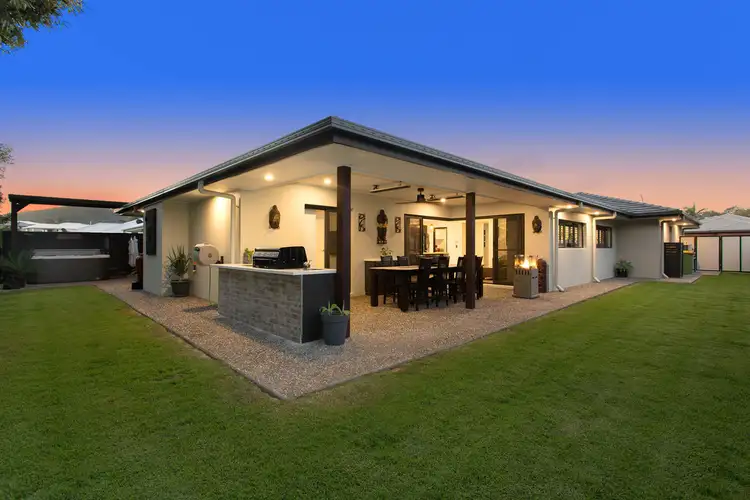
 View more
View more View more
View more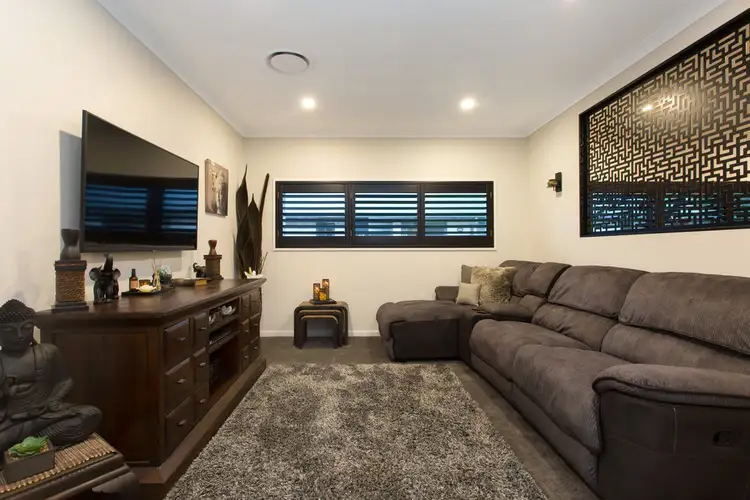 View more
View more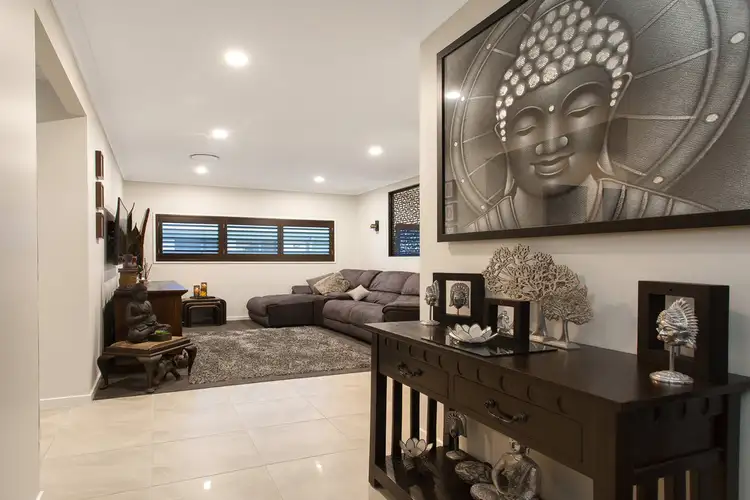 View more
View more
