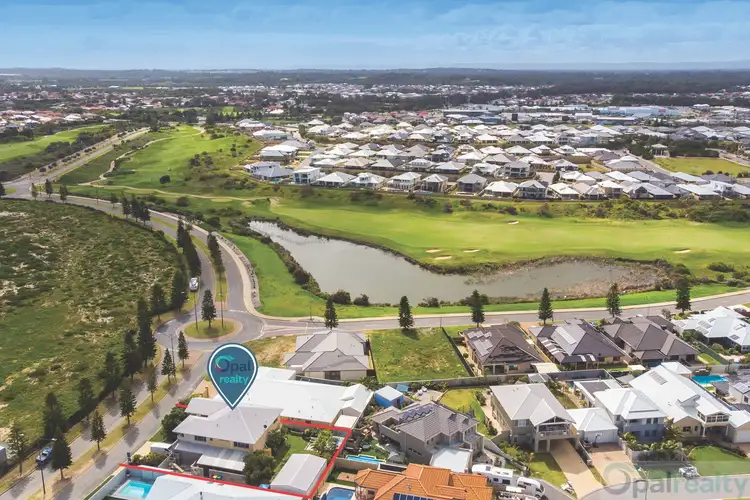Price Undisclosed
5 Bed • 3 Bath • 2 Car • 735m²



+28
Sold





+26
Sold
40 Palisades Boulevard, Secret Harbour WA 6173
Copy address
Price Undisclosed
- 5Bed
- 3Bath
- 2 Car
- 735m²
House Sold on Sun 22 Aug, 2021
What's around Palisades Boulevard
House description
“The beach lifestyle with workshop”
Property features
Land details
Area: 735m²
Interactive media & resources
What's around Palisades Boulevard
 View more
View more View more
View more View more
View more View more
View moreContact the real estate agent

Gabrielle Abbott
Opal Realty
0Not yet rated
Send an enquiry
This property has been sold
But you can still contact the agent40 Palisades Boulevard, Secret Harbour WA 6173
Nearby schools in and around Secret Harbour, WA
Top reviews by locals of Secret Harbour, WA 6173
Discover what it's like to live in Secret Harbour before you inspect or move.
Discussions in Secret Harbour, WA
Wondering what the latest hot topics are in Secret Harbour, Western Australia?
Similar Houses for sale in Secret Harbour, WA 6173
Properties for sale in nearby suburbs
Report Listing
