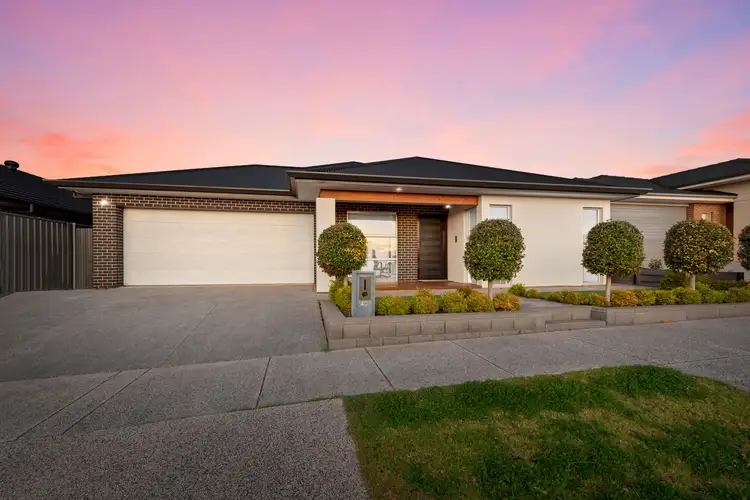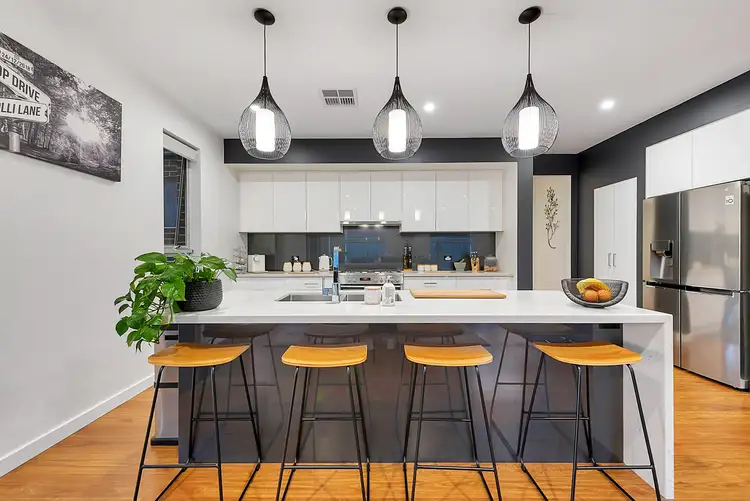Price Undisclosed
4 Bed • 2 Bath • 2 Car • 525m²



+14
Sold





+12
Sold
40 Park Terrace, Blakeview SA 5114
Copy address
Price Undisclosed
- 4Bed
- 2Bath
- 2 Car
- 525m²
House Sold on Sun 8 Oct, 2023
What's around Park Terrace
House description
“Luxuriously Built Family Entertainer”
Land details
Area: 525m²
Interactive media & resources
What's around Park Terrace
 View more
View more View more
View more View more
View more View more
View moreContact the real estate agent

James Aubert
Ray White Salisbury
0Not yet rated
Send an enquiry
This property has been sold
But you can still contact the agent40 Park Terrace, Blakeview SA 5114
Nearby schools in and around Blakeview, SA
Top reviews by locals of Blakeview, SA 5114
Discover what it's like to live in Blakeview before you inspect or move.
Discussions in Blakeview, SA
Wondering what the latest hot topics are in Blakeview, South Australia?
Similar Houses for sale in Blakeview, SA 5114
Properties for sale in nearby suburbs
Report Listing
