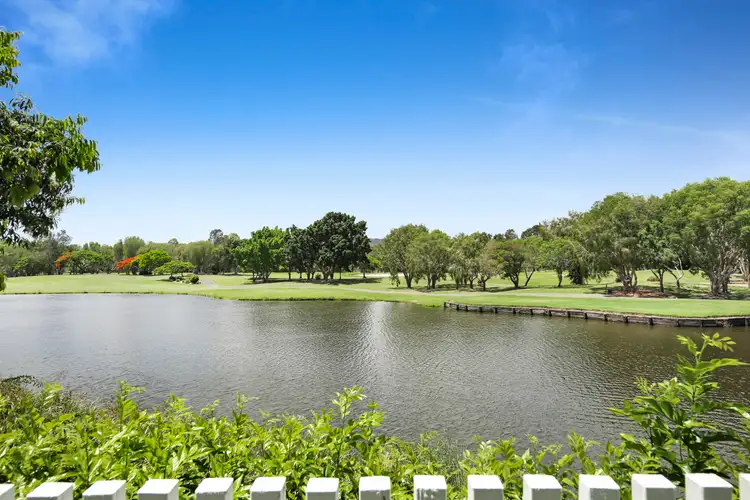Experience elevated living in this beautifully renovated terrace home, boasting expansive water views and a front-row outlook over the 15th hole of The Glades Golf Course.
From the moment you arrive at "The Glades," you're welcomed by beautifully landscaped gardens, tranquil lake views, and exclusive resort-style amenities.
Inside, the home boasts modern elegance and superb functionality. High ceilings, hybrid flooring, and a fresh neutral palette set the tone, while the designer kitchen with gas cooking, stone island bench, and custom cabinetry seamlessly connects to the open plan living and dining areas. Sunlight floods the interior, capturing uninterrupted water views and creating a bright, airy atmosphere.
Upstairs, the spacious master suite impresses with a walk-in robe, ensuite, and sweeping lake vistas. Two additional double-sized bedrooms are serviced by a modern bathroom, along with an upstairs living area.
Property Features:
• Wide water views to the 15th hole of The Glades Golf Course
• Bright open-plan living & dining opening to alfresco entertaining
• Renovated kitchen with gas appliances, stone island bench
• Upper level -3 spacious bedrooms, 2 bathrooms and living
• Master with ensuite, walk-in robe & lake outlook
• Separate laundry with ample storage plus a powder room
• Double lock-up garage plus 2 additional car spaces
• Private yard with landscaped gardens & covered outdoor alfresco
• Access to resort-style pool, spa & BBQ and gym facilities
Additional Features:
• 6.6KW solar system for energy efficiency
• Ducted air-conditioning, ceiling fans
• Plantation shutters and curtains
Incoming/Outgoings
• Council Rates approx $1,100* per half year
• Water Rates approx $386* per quarter
• Body corporate fees approx $143* per week
• Sinking fund balance $495,964 as at 6/09/2025
• Rental Return approx $1,100 per week
Walking distance:
• Glades Golf Course with
• Club House, driving range and café
• Resort style swimming pool including 20m lap pool
• Gymnasium and recreational lounge with a full kitchen and BBQ
Close Proximity:
• M1 Motorway (2 mins)
• Robina Town Centre, Train Station, Hospital, NRL Stadium
• Somerset College, Kings College & Bond University
Robina (QLD 4226) is a vibrant and master-planned suburb in the heart of the Gold Coast, Queensland. Established in the 1980s, it was one of Australia's first large-scale master-planned communities, designed to offer a balanced lifestyle with urban amenities and natural beauty.
Robina is renowned for its family-friendly atmosphere, with a median age of 39 and many households comprising couples with children. The suburb is built around three picturesque lakes-West Lake, Robina Waters, and Lake Orr-offering residents scenic views and recreational opportunities.
At the core of Robina lies the Robina Town Centre, a major shopping and entertainment hub featuring a wide array of retail stores, dining options, and services. The suburb is also home to Bond University, Robina Stadium (the home ground of the Gold Coast Titans rugby league team), and the Robina Hospital, which recently expanded its emergency department to better serve the growing population.
Robina is well-connected by public transport, with its own train station providing direct links to Brisbane and other parts of the Gold Coast. The suburb also offers easy access to the M1 Motorway, facilitating convenient travel for residents and visitors alike.








 View more
View more View more
View more View more
View more View more
View more
