$825,000
4 Bed • 2 Bath • 2 Car • 716m²
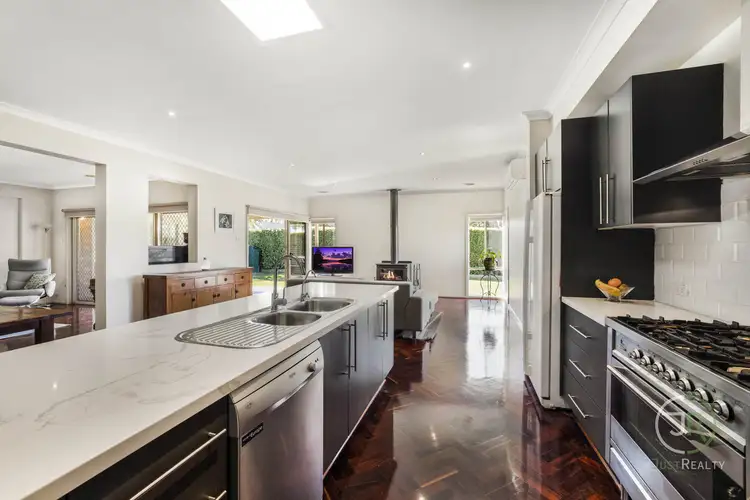
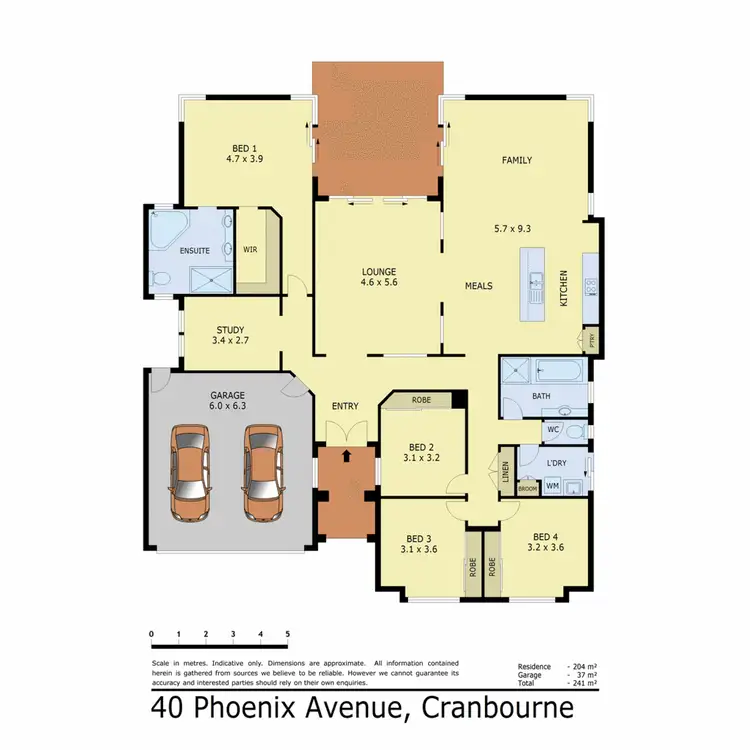
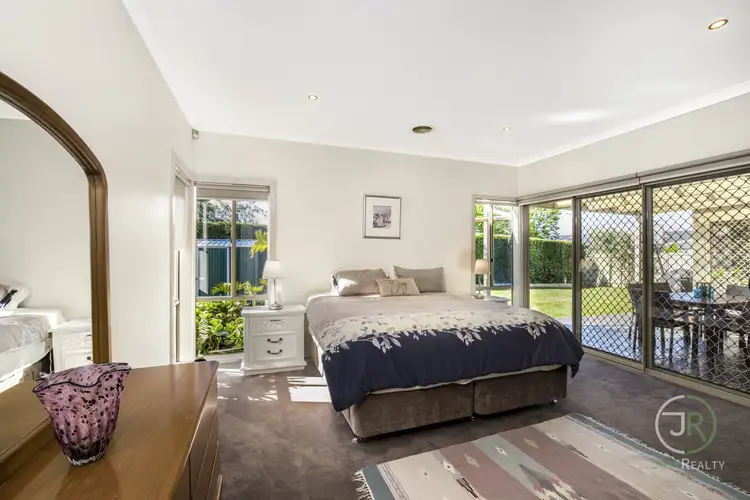
+9
Sold
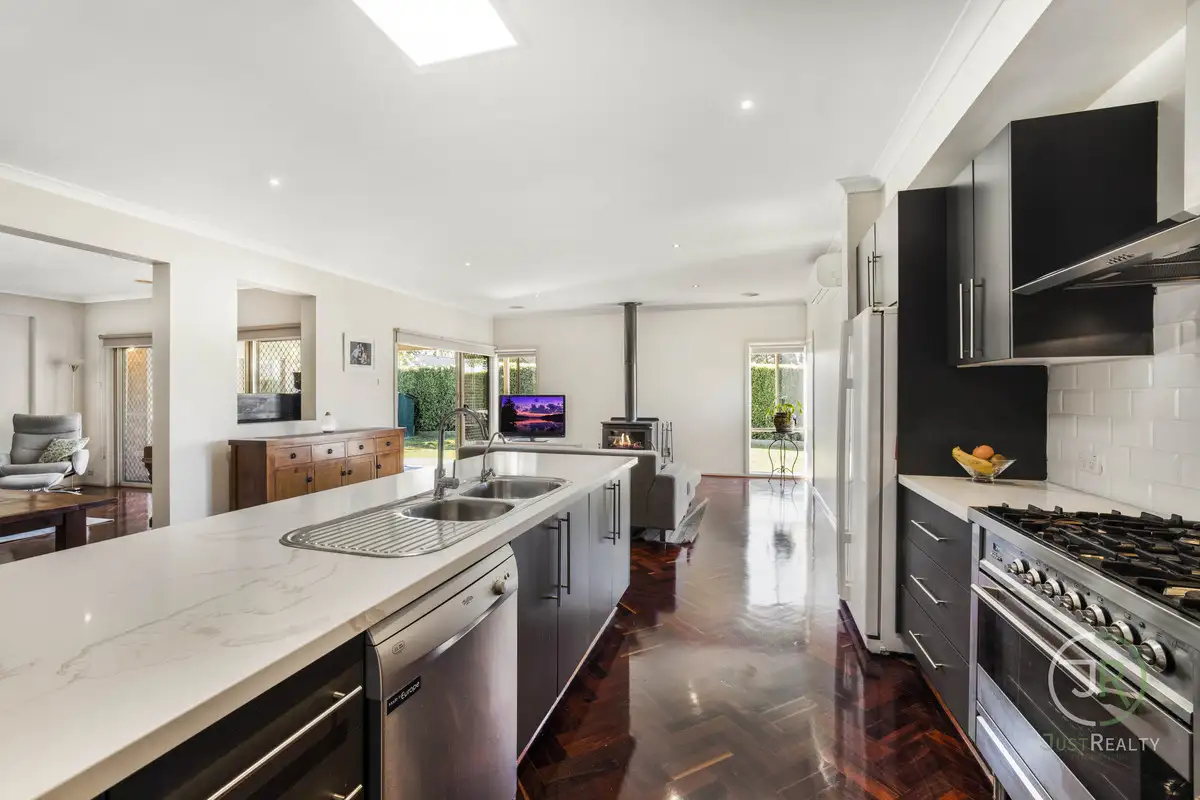


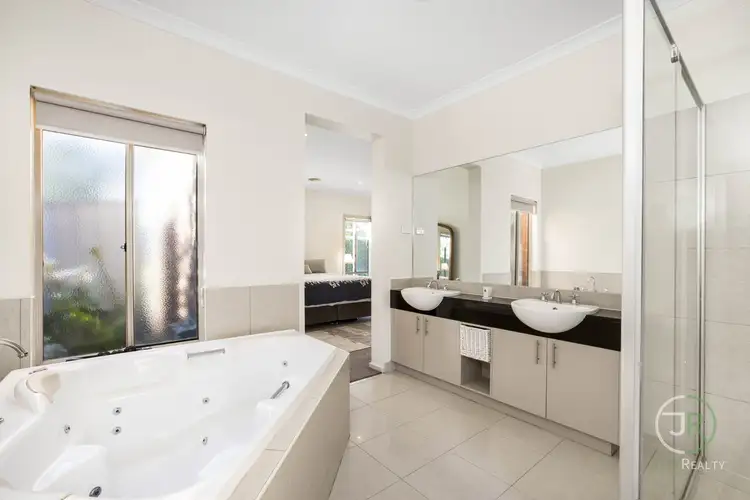
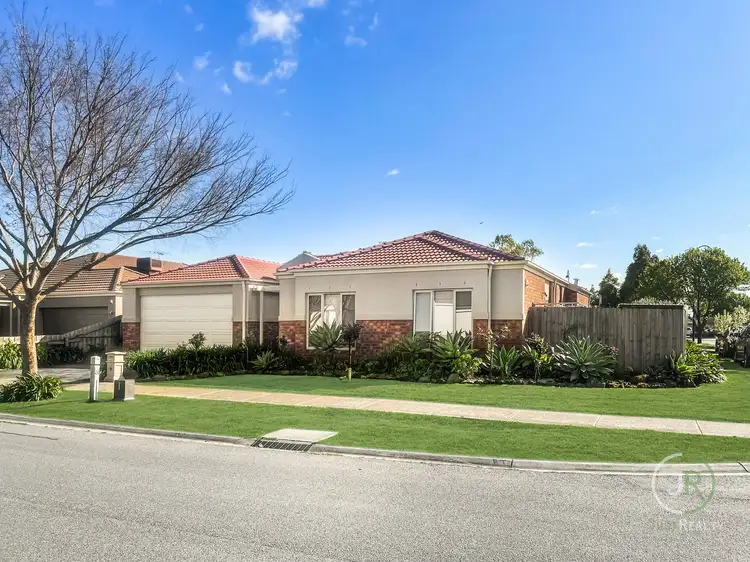
+7
Sold
40 Phoenix Avenue, Cranbourne VIC 3977
Copy address
$825,000
- 4Bed
- 2Bath
- 2 Car
- 716m²
House Sold on Tue 12 Oct, 2021
What's around Phoenix Avenue
House description
“VIRTUAL TOUR & PRIVATE INSPECTION AVAILABLE”
Property features
Land details
Area: 716m²
Property video
Can't inspect the property in person? See what's inside in the video tour.
Interactive media & resources
What's around Phoenix Avenue
 View more
View more View more
View more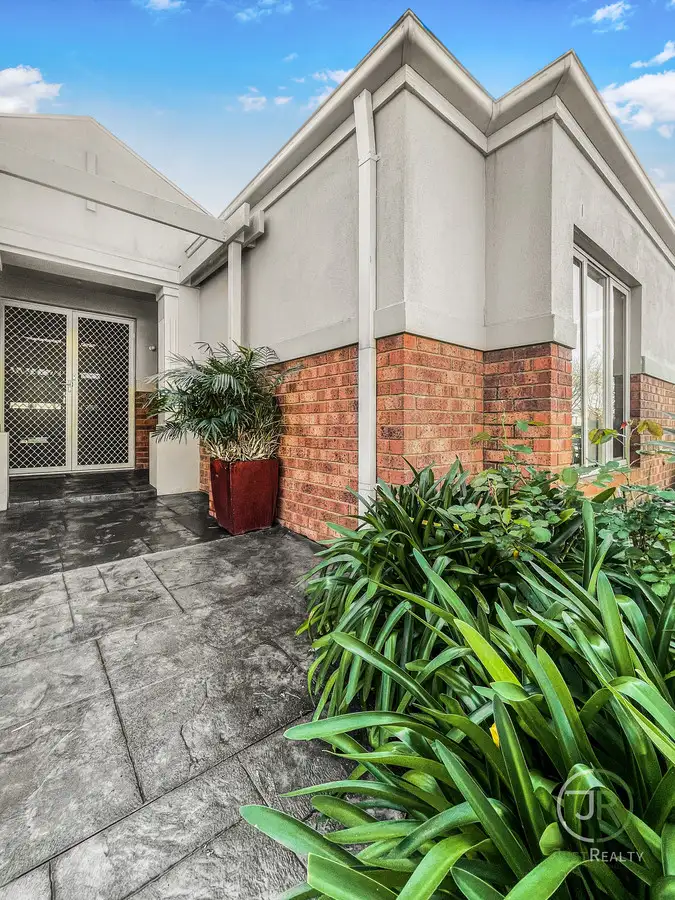 View more
View more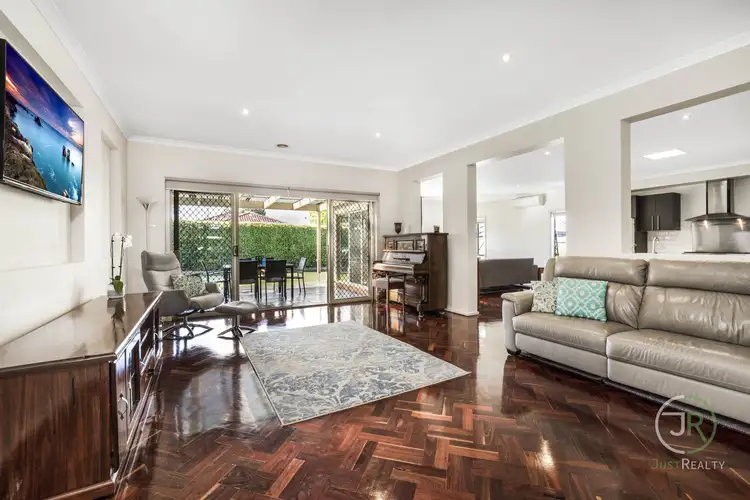 View more
View moreContact the real estate agent
Nearby schools in and around Cranbourne, VIC
Top reviews by locals of Cranbourne, VIC 3977
Discover what it's like to live in Cranbourne before you inspect or move.
Discussions in Cranbourne, VIC
Wondering what the latest hot topics are in Cranbourne, Victoria?
Similar Houses for sale in Cranbourne, VIC 3977
Properties for sale in nearby suburbs
Report Listing

