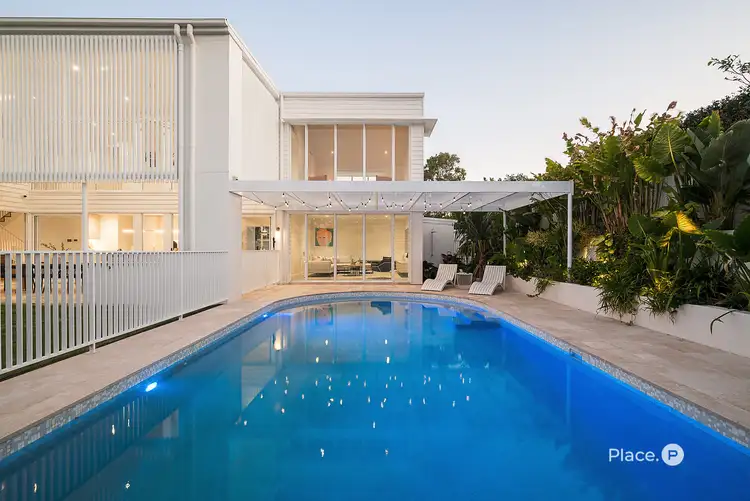Set amongst lush gardens crafted by the renowned Seed Landscape Design, this five-bedroom prestige home offers a lifestyle that celebrates Queensland's climate and Seven Hills' relaxed atmosphere. Expertly designed by acclaimed Brisbane architect David Hansford of DAHA, this dual-level property elevates the everyday with sophisticated interiors, an enviable swimming pool, sensational entertainment options and a truly phenomenal address.
Beautifully combining classic charm and modern style, the north-facing residence has exceptional street appeal by its bold facade, Bluestone crazy-paved entry and picket-fenced front gardens. Capturing fantastic natural light and picturesque garden views from every living room, the home's interior showcases refined natural elements such as limestone-tiled floors and timber accents. Lofty 2.7-metre-high ceilings, while Australian and International designer lighting feature throughout, evoking a sense of modern grandeur.
Immaculately presented, the property is anchored by an elegant indoor-outdoor living area on its ground level. Here, a spacious living area is accompanied by an airy dining space crowned by a copper Louis Poulsen pendant light. A generous library, lounge or media room beckons you to host guests or enjoy moments of quiet reflection.
Adorned with a matte gold Marset Ambrosia suspension lamp, a spectacular gourmet kitchen displays a large breakfast bar, stone benchtops, a butler's pantry and ample cupboard storage. Further enhancing this culinary space's functionality is an integrated Liebherr fridge/freezer, plus a full suite of Smeg appliances.
Seamlessly extending from the central living area, a covered travertine-paved patio encompasses a built-in barbecue and drinks fridge. Promising to make you feel as if you've escaped to your own private retreat, a sparkling 5x9-metre in-ground swimming pool is fringed by flourishing tropical gardens. There is also an outdoor shower, as well as a fully-fenced grassed rear yard with plentiful space for children and pets.
Also on this level, an ensuited fifth bedroom is ideal for guests, older generations, young adults, teenagers or an au pair. Additionally, a dedicated study positioned at the residence's front has built-in desks and can double as a sixth bedroom if preferred.
Upstairs, another living area looks out over the rear yard below and its verdant gardens. Commanding its own scenic views, a lavish master suite benefits from a large walk-in robe. An attached ensuite has dual vanities and floor-to-ceiling tiling, along with a separate bath and shower.
Three additional bedrooms boasting built-in robes are serviced by a well-appointed main bathroom, which also features its own shower and bath.
Complete with a secure three-car epoxy-floored dual garage and a large mudroom/laundry benefitting from a chute, the home also includes excellent storage, an EV charger, Wi-Fi-connected 22-kilowatt reverse-cycle air-conditioning, ceiling fans, wool carpeted floors, intercom security, noise-containing Hebel power flooring between levels and a security system. A 13-kilowatt solar panel system has a Fronius 10-kilowatt inverter setup for a future battery.
Close to Seven Hills Bushland Reserve's scenic walking tracks, this extraordinary property is also just a stone's throw from a plethora of shops and dining options. Perth Street Park's playgrounds, the Camp Hill Dog Park and the Minnippi Golf Course are nearby, as are Westfield Carindale, the fashionable Martha Street café precinct and Camp Hill Marketplace.
Falling within the Seven Hills State School and Whites Hill State College catchment areas, this impeccable residence is also a short distance from Saint Thomas Catholic Primary School, San Sisto College and Saint Martin's Catholic Primary School.
Prestige private education is also within close proximity, including Anglican Church 'Churchie' Grammar School, Lourdes Hill College, Villanova College, Our Lady of Mount Carmel Primary School, Saint James Primary School.
Do not miss this exclusive opportunity – call to arrange an inspection today.








 View more
View more View more
View more View more
View more View more
View more
