Delightfully sited on a valuable corner allotment, in a tightly held residential pocket, with a vibrant botanical outlook over AGC Cox Reserve, this wonderful family home offers generous casual, formal, indoor and outdoor living spaces across desirable 4 bedroom design. Enjoy the benefits of a rare and desirable dress circle location with exercise and play equipment, reserve, lake and community centre at your doorstep.
Quality floor coverings, downlights, neutral tones and stylish fretwork combine to create a soft pastel like living space with ample room for the growing family to enjoy both formal and casual interaction. A generous combined living/dining room provides a great place for family meals or to enjoy the television, while a large spacious, tiled casual living zone provides a generous area for everyday living.
A cosy kitchen overlooks the family room, with a wide window to the outdoor living area. Cook as you keep an eye on family activities in this stylish kitchen offering stone look laminate bench tops, double sink, corner pantry, ample cupboard space, double fridge space and breakfast bar.
The home offers 3 spacious double sized bedrooms plus study, (or bed 4). The master bedroom boasts a generous walk in robe and ensuite bathroom, while bedrooms 2 and 3 are of generous double proportion.
Stylish bathrooms with separate bath and shower, separate toilet and laundry with exterior access door complete a tidy interior, where ducted evaporative air-conditioning and gas heating ensure a comfortable year-round temperature.
Entertain outdoors in style under a gabled pergola, overlooking a spacious rear yard with established lawn and gardens. A single carport with automatic roller door, a 2nd carport with side street access and a single garage with tilted or allow up to 3 vehicles to be housed undercover.
This one is ready to move in and enjoy! Your inspection will most certainly impress.
Briefly:
* Delightful family home on generous 533m corner allotment
* Dress circle location overlooking reserve, lake, playground and community centre
* Quality floor coverings, downlights and neutral tones throughout
* Spacious entry hall with artwork shelves
* Formal lounge/dining room (L shaped design)
* Large casual meals/family room with kitchen overlooking
* Kitchen offering stone look laminate bench tops, double sink, corner pantry, ample cupboard space, double fridge space and breakfast bar
* 3 spacious bedrooms plus study (or bed 4)
* Master bedroom with ensuite bathroom and walk-in robe
* Bedrooms 2 & 3 of double proportion
* Bright and modern wet areas include separate bathroom, toilet and laundry
* Gabled and paved pergola overlooking established rear yard
* Single carport with auto roller door
* Additional carport with access via side street
* Single garage/workshop with tilt door
* Ducted evaporative air-conditioning
* Gas wall heater
Perfectly located in a quiet street amongst other similar quality homes and with AGH Cox Reserve and open space just across the road. Chesser St Reserve and The Little Para River Linear Park are also close by for your daily sport and recreation. Local shopping is nearby at either Martins Plaza or Hollywood Plaza. Local schools include, Thomas More College, The Pines Primary School Salisbury Downs Primary, Riverdale Primary with Parafield Gardens Primary and Secondary Schools also within easy reach.
A great family home set in a desirable location - Be sure to inspect!
Ray White Norwood are working directly with the current government requirements associated with Open Inspections, Auctions and preventive measures for the health and safetyof its clients and buyers entering any one of our properties. Please note that restrictions on numbers attending any one home are in place and social distancing will be required.We strongly recommend that if you have recently returned from travel interstateor overseas or are feeling unwell at this time, please contact the listing agent to discuss alternative ways to view or bid at any upcoming auctions and/ or appointments.
Property Details:
Council | Salisbury
Zone |R - Residential
Land | 533sqm (Approx.)
House |249sqm (Approx.)
Built |1998
Council Rates |$1,572.00 p.a
Water | $161.80 p.a
ESL | $232.40 p.q
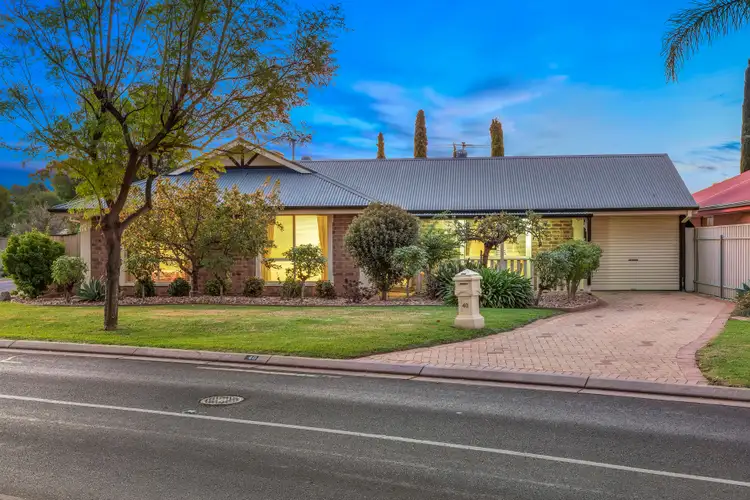
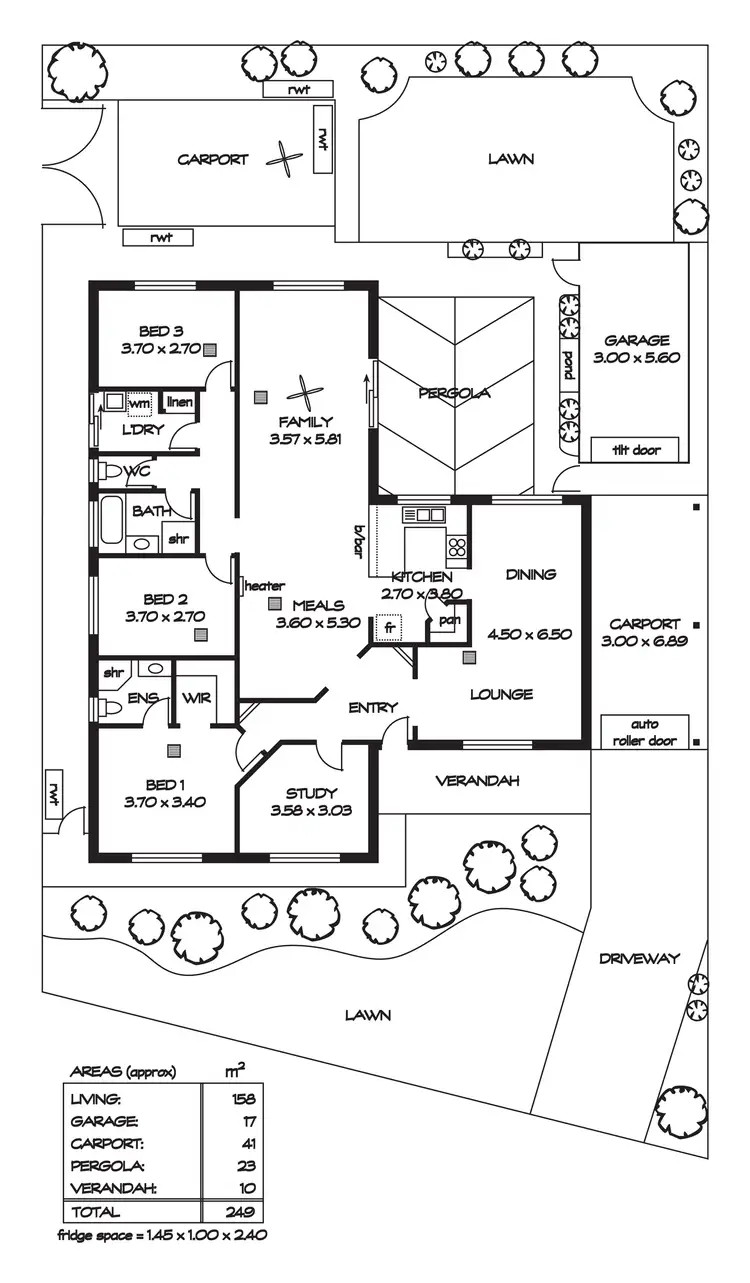

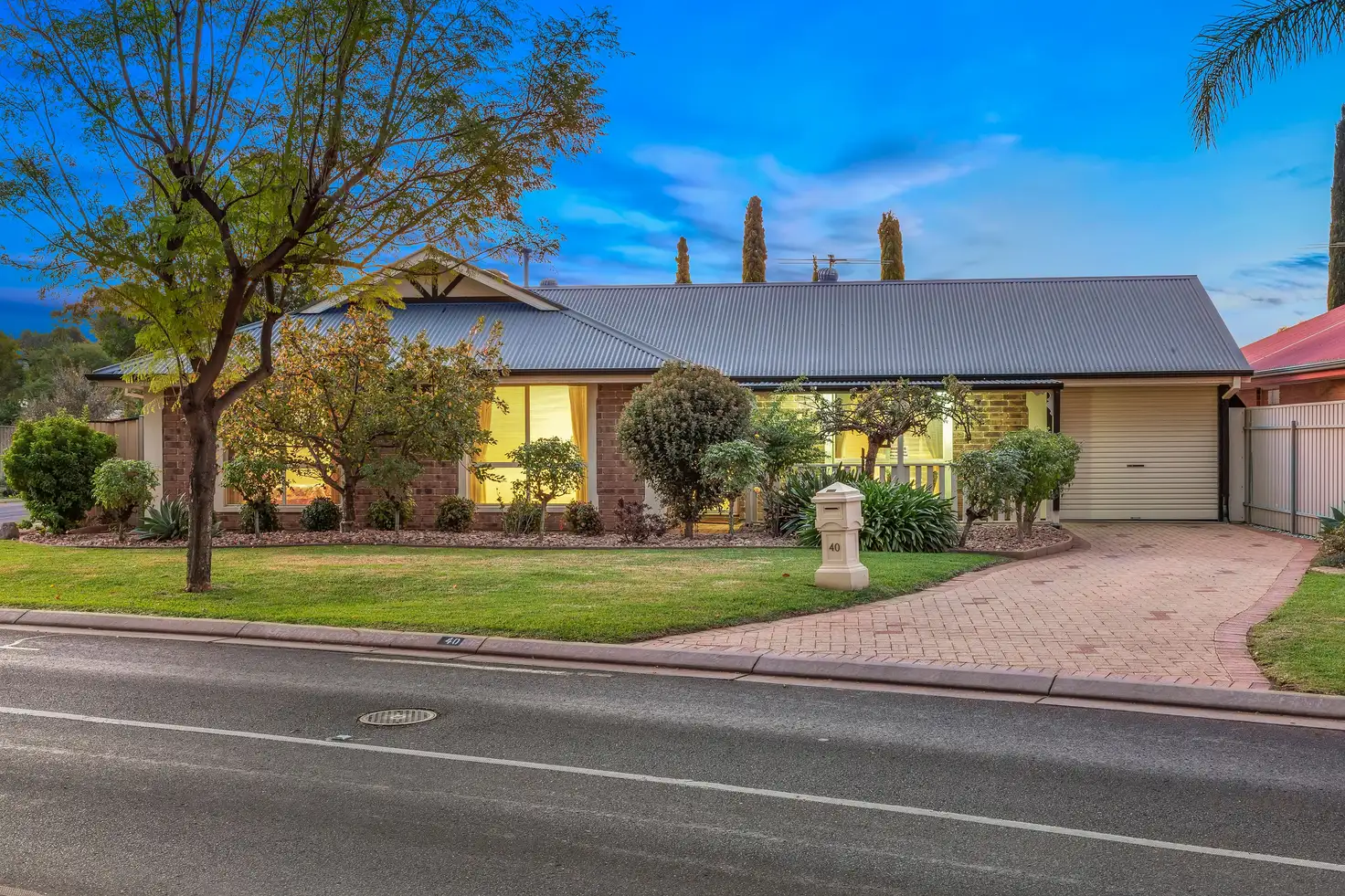


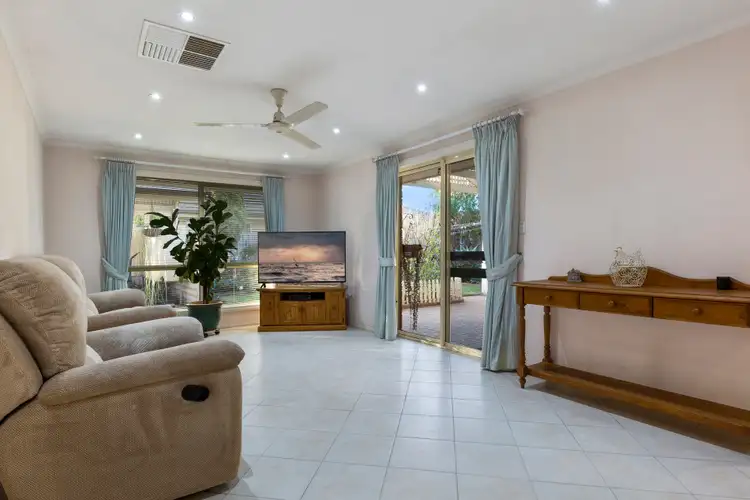

 View more
View more View more
View more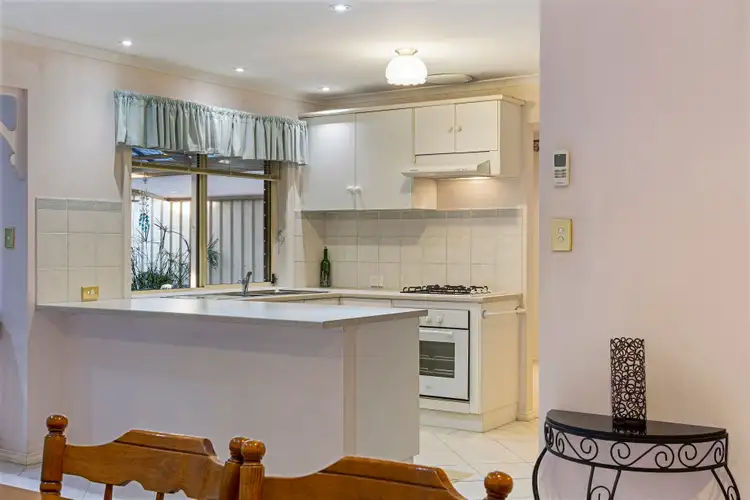 View more
View more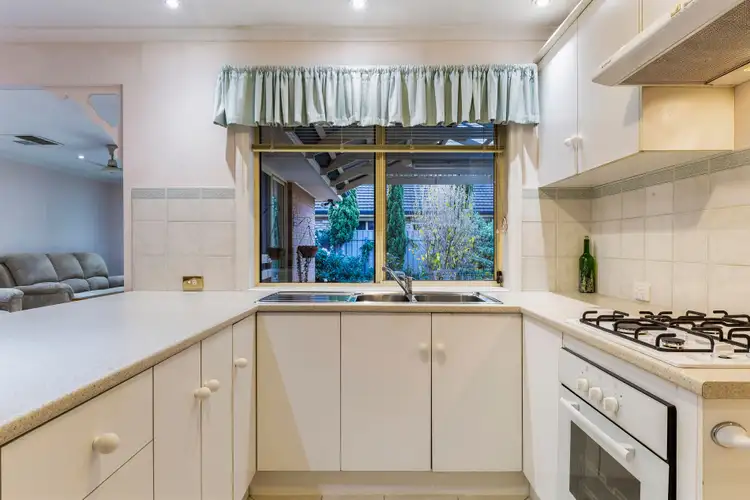 View more
View more
