Price Undisclosed
4 Bed • 2 Bath • 2 Car • 2096m²
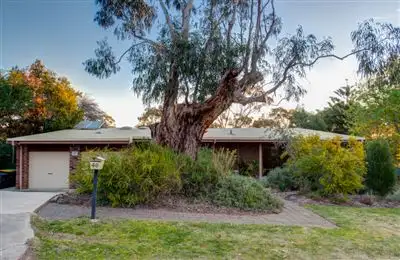
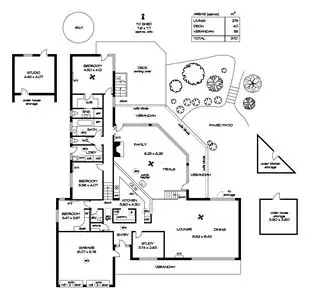
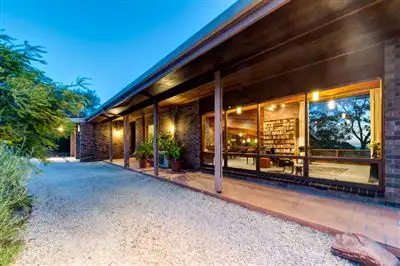
+17
Sold
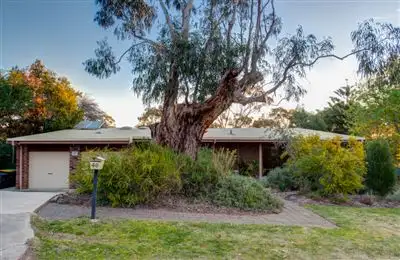




+15
Sold
40 Ridgeland Drive, Teringie SA 5072
Copy address
Price Undisclosed
- 4Bed
- 2Bath
- 2 Car
- 2096m²
House Sold on Tue 18 Nov, 2014
What's around Ridgeland Drive
House description
“A sprawling, generous, split-level home of immense warmth.”
Property features
Other features
Property condition: Excellent Property Type: House House style: Contemporary Garaging / carparking: Double lock-up Construction: Brick Joinery: Timber Roof: Iron Insulation: Ceiling Walls / Interior: Brick Flooring: Carpet, Tiles and Floating Window coverings: Blinds Property features: Safety switch, Smoke alarms Chattels remaining: Blinds, Drapes, Fixed floor coverings, Light fittings, Stove Kitchen: Original, Dishwasher, Separate cooktop, Separate oven, Rangehood, Double sink, Pantry and Finished in (Timber, Laminate) Living area: Formal lounge, Separate living, Formal dining, Open plan Main bedroom: Double, Walk-in-robe and Ceiling fans Bedroom 2: Double Bedroom 3: Double and Built-in / wardrobe Additional rooms: Office / study Main bathroom: Bath, Separate shower, Exhaust fan, Additional bathrooms Laundry: Separate Workshop: Separate Views: Bush, City Aspect: West Outdoor living: Entertainment area (Covered), Garden, BBQ area (with lighting, with power), Deck / patio, Verandah Fencing: Land contour: Sloping Grounds: Backyard access, Landscaped / designer Garden: Garden shed (Number of sheds: 2) Sewerage: SepticBuilding details
Area: 320m²
Land details
Area: 2096m²
Interactive media & resources
What's around Ridgeland Drive
 View more
View more View more
View more View more
View more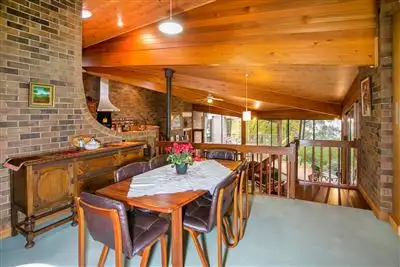 View more
View moreContact the real estate agent
Nearby schools in and around Teringie, SA
Top reviews by locals of Teringie, SA 5072
Discover what it's like to live in Teringie before you inspect or move.
Discussions in Teringie, SA
Wondering what the latest hot topics are in Teringie, South Australia?
Similar Houses for sale in Teringie, SA 5072
Properties for sale in nearby suburbs
Report Listing

