Nestled gracefully on a beautifully landscaped 1.3-acre parcel within the highly sought-after Rosehill Estate, this exquisite double-brick Coral home awaits with open arms to welcome its new lucky owner into a lavish Hunter Valley lifestyle. Surrounded by incredible views of the Watagan Range and the picturesque rural setting of the charming country town of Millfield, it is obvious why so many are drawn to this stunning part of the world.
Inside the home, natural light floods every corner, creating an inviting and airy atmosphere throughout the meticulously planned layout. The sizable master suite, boasting access to the alfresco area, a walk-in wardrobe, and an ensuite complete with a double floating stone top vanity and a large shower. The main bathroom of a similar finish boasts nearly floor-to-ceiling tiles, complete with a shower, vanity, and bathtub, all enhanced by the presence of a separate powder room.
To enhance comfort, ducted air-conditioning keeps every room at the perfect temperature, including the additional three bedrooms, each with its own built-in mirror wardrobe. A conveniently placed media room completes the space, while the inclusion of a large laundry with additional cabinetry provides added convenience and functionality.
The stunning kitchen offers a neutral, modern color palette with white cabinetry and sleek black stone countertops, providing both elegance and functionality. Equipped with modern appliances and boasting a spacious walk-in pantry, it is ideal for all culinary enthusiasts.
The internal living room seamlessly extends into the alfresco area, which doubles as an outdoor living space or sunroom. Enclosed by simply lowering the blinds, it offers coziness and privacy. Alternatively, raising the blinds opens up to an even larger space, merging with the wrap-around eco-deck. From here, one can fully immerse in the breathtaking views and enjoy the lush green grass surroundings.
There is also an attached double garage with internal access, complemented by a separate 6x6 lock-up garage. Additionally, a garden shed is conveniently situated near the vegetable gardens, along with an array of citrus and fruit trees.
Located just 20 minutes (15km) from the vineyards, world-class restaurants, and concert venues of Wine Country, and within an hour (60km approx.) of the sandy beaches of Newcastle and the Central Coast, this property offers both convenience and a slower-paced life, with space for the kids to grow in the fresh country air.
Inspections by private appointment, please contact the agent directly.
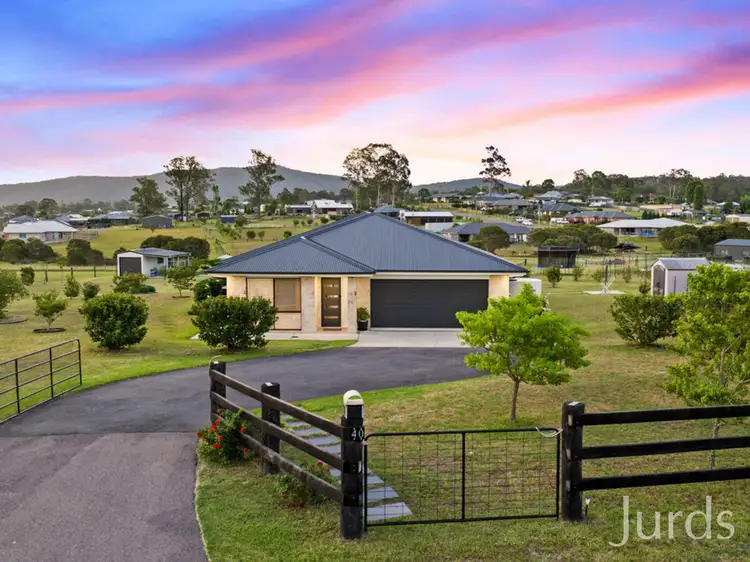
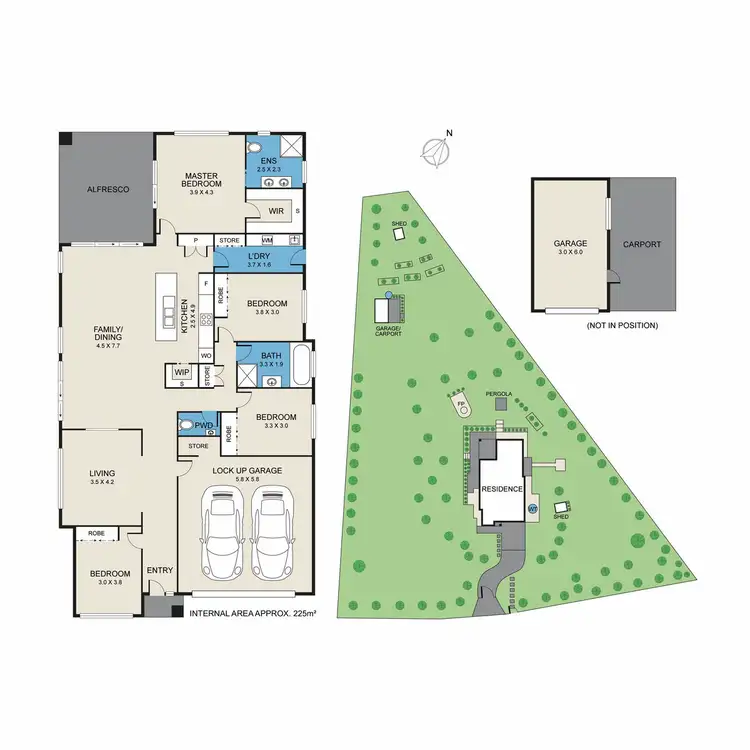
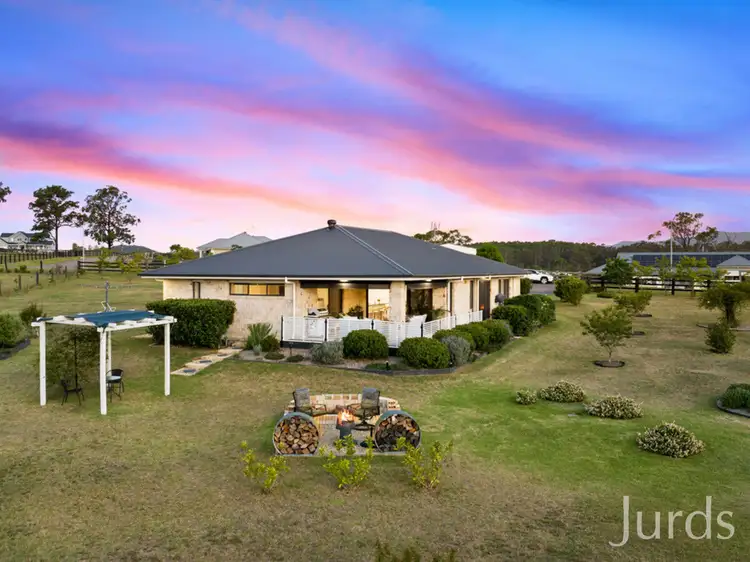
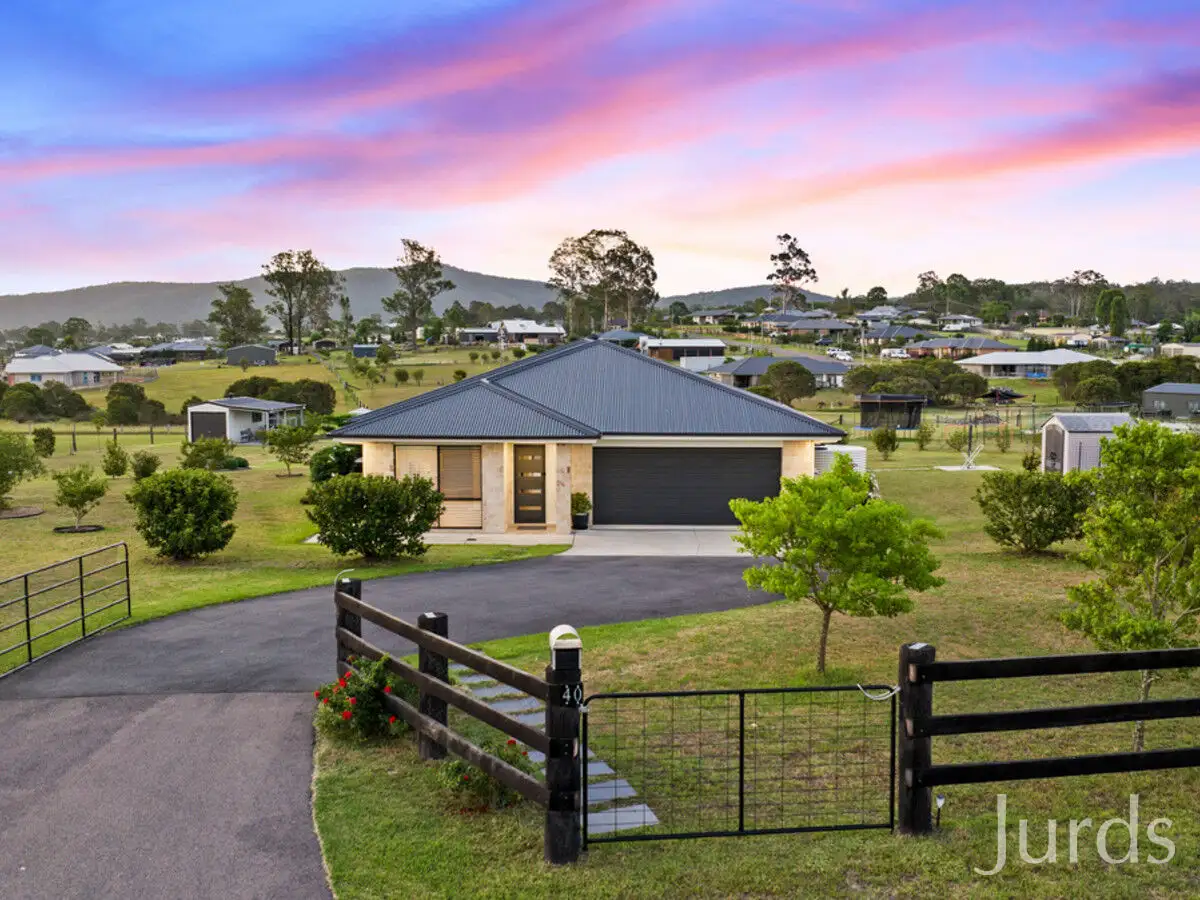


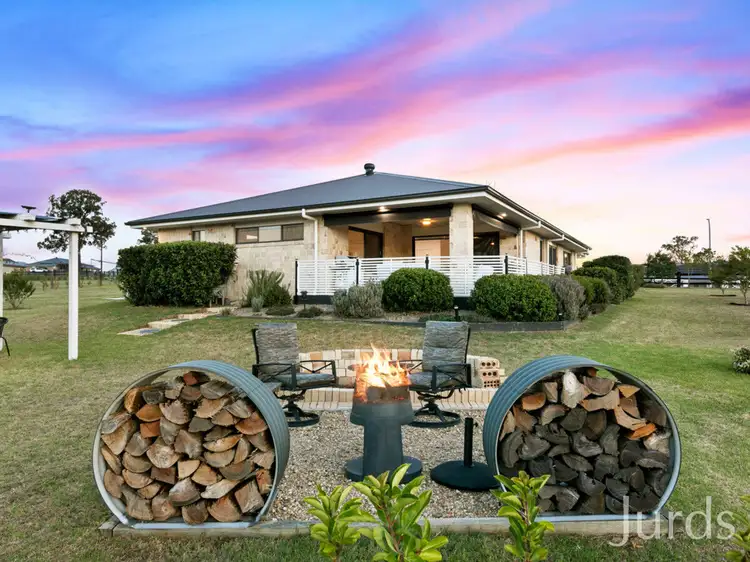
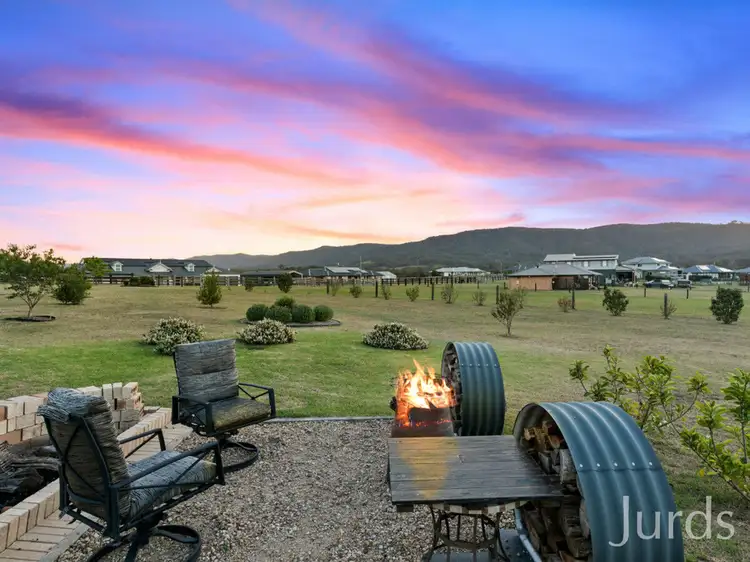
 View more
View more View more
View more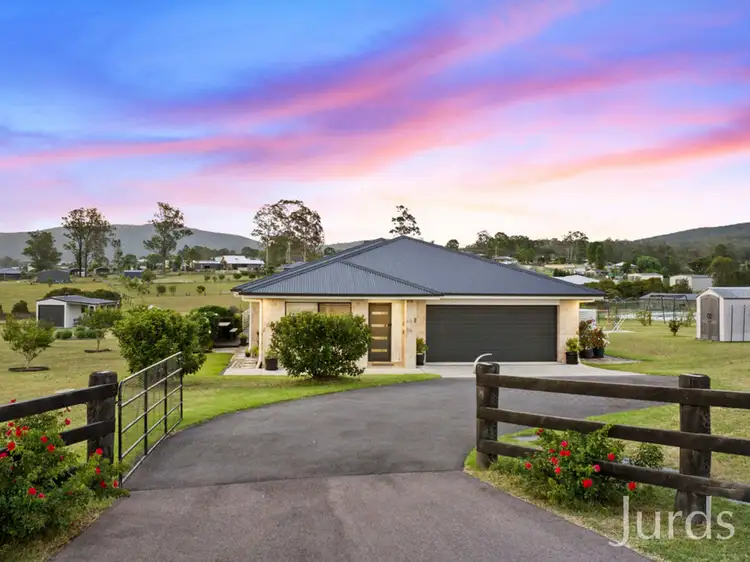 View more
View more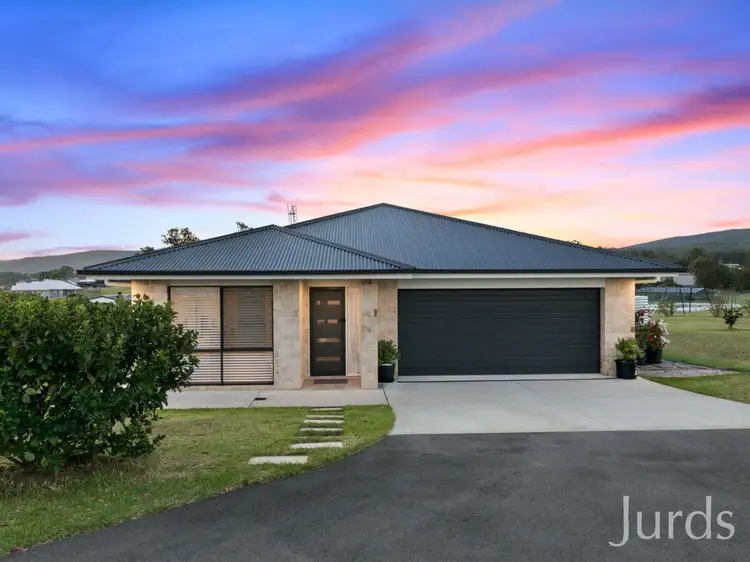 View more
View more
