Stroll to the riverbank approximately 20 metres away or a short 5 mins drive to the boat ramp, 40 Salter Point Parade is a romantic Hamptons-inspired haven providing the perfect sanctuary and ultimate lifestyle for a growing or mature family. Hamptons homes are elegant and light, but also cosy and inviting. It is easy to understand why this style is so suited to the Perth way of life.
Enriched with natural light, this luxury Les Friday residence offers a spacious and fluid floor plan over 280sqm and boasts an emphasis on indoor/outdoor entertaining and taking advantage of its riverfront location.
High-end finishes, crisp white accents and solid engineered timber flooring are the backdrop for the beautiful detailed interiors. Demanding a very desirable and neighbourly location, this stunning home exudes a relaxed coastal vibe, complete with bright interiors and wrapped by beautiful lush gardens and level lawns.
Through the classic, leadlight entrance, you will be welcomed into the elegant lounge area complemented by an open plan layout with cosy gas fireplace, retreat area, and the visually dominating kitchen, making this the ideal place for you to share meals, stories and host family gatherings. Bi-fold shutters and sliding door stretch the space out, extending the kitchen onto the meals area and then opening onto a delightful entertainer's patio before flowing out to the landscaped backyard, where children are sure to find endless ways to entertain themselves.
Prepare your meals in a chef standard kitchen which have been elegantly finished with stone benchtops to create an extravagant sleek design. It comes fully equipped with AEG premium kitchen appliances, double sink, plus a generous breakfast/island bench as a convenient gathering focus within the open plan. There is a space for a double-door fridge, plenty of storage and a generous double pantry.
Superbly maintained and modernised, the home benefits from a timeless, traditional layout that encompasses four spacious bedrooms, including a luxurious master bedroom with a built-in robe, and a deluxe ensuite. This enviable master suite strategically located overlooking the beautifully landscaped front garden and river views. The ensuite features stone benchtop, double vanity, walk-in shower, and a toilet. The other bedrooms are generously sized and accompanied by another stunning bathroom with freestanding bath, and a walk-in shower. Electric underfloor heating to both bathrooms and laundry provides maximum comfort to the residents.
The home's wonderful scope for indoor-outdoor entertaining is complemented by a sensational alfresco area with travertine floors, ceiling fan, and gabled roof. The outdoor area offers you a soothing and calming oasis to return to from your daily routine and is the ideal place for year-round relaxation and gracious entertaining. This flawlessly designed space truly offers unparalleled exclusive indoor-outdoor living.
Situated in a picturesque, peaceful street, this superbly architecturally designed Hamptons style home offer a luxury lifestyle highly sought and seldom found. 40 Salter Point Parade is completed by the large double car garage, automatic gate, a well-appointed laundry room, ample storage throughout, reticulated garden, ducted reverse cycle air conditioning, and solar HWS. With Aquinas College, Curtin University, St Pius Primary School, and heaps of local amenities just a few minutes away, the location of this property is definitely on point.
For further information or an obligation free appraisal, contact listing agent Eric Hartanto.
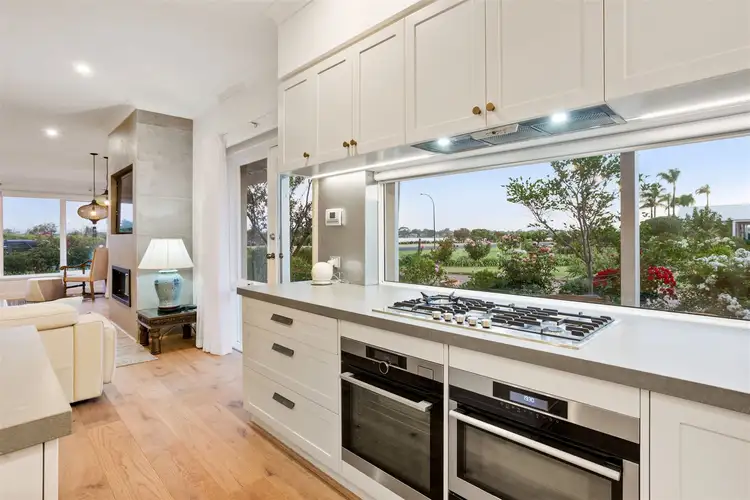
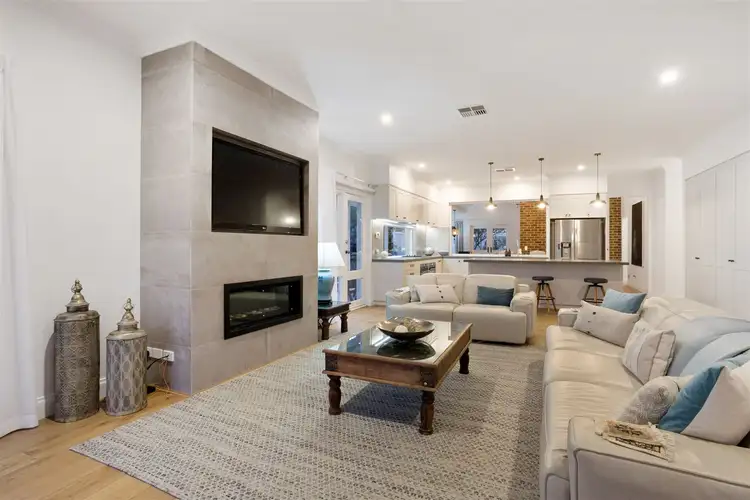
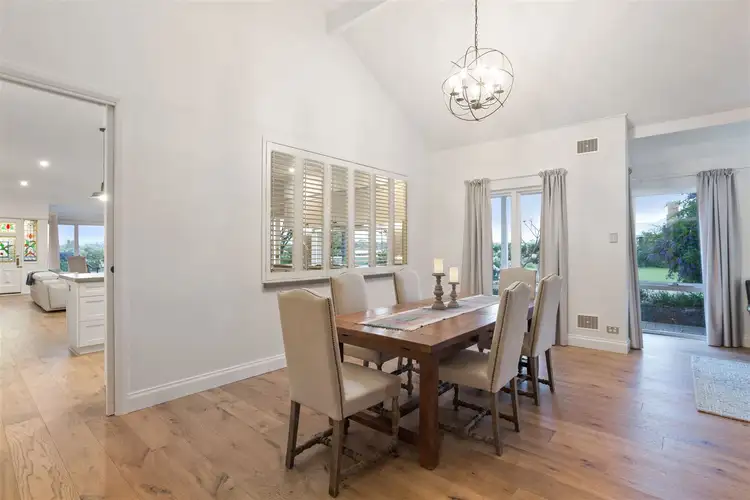
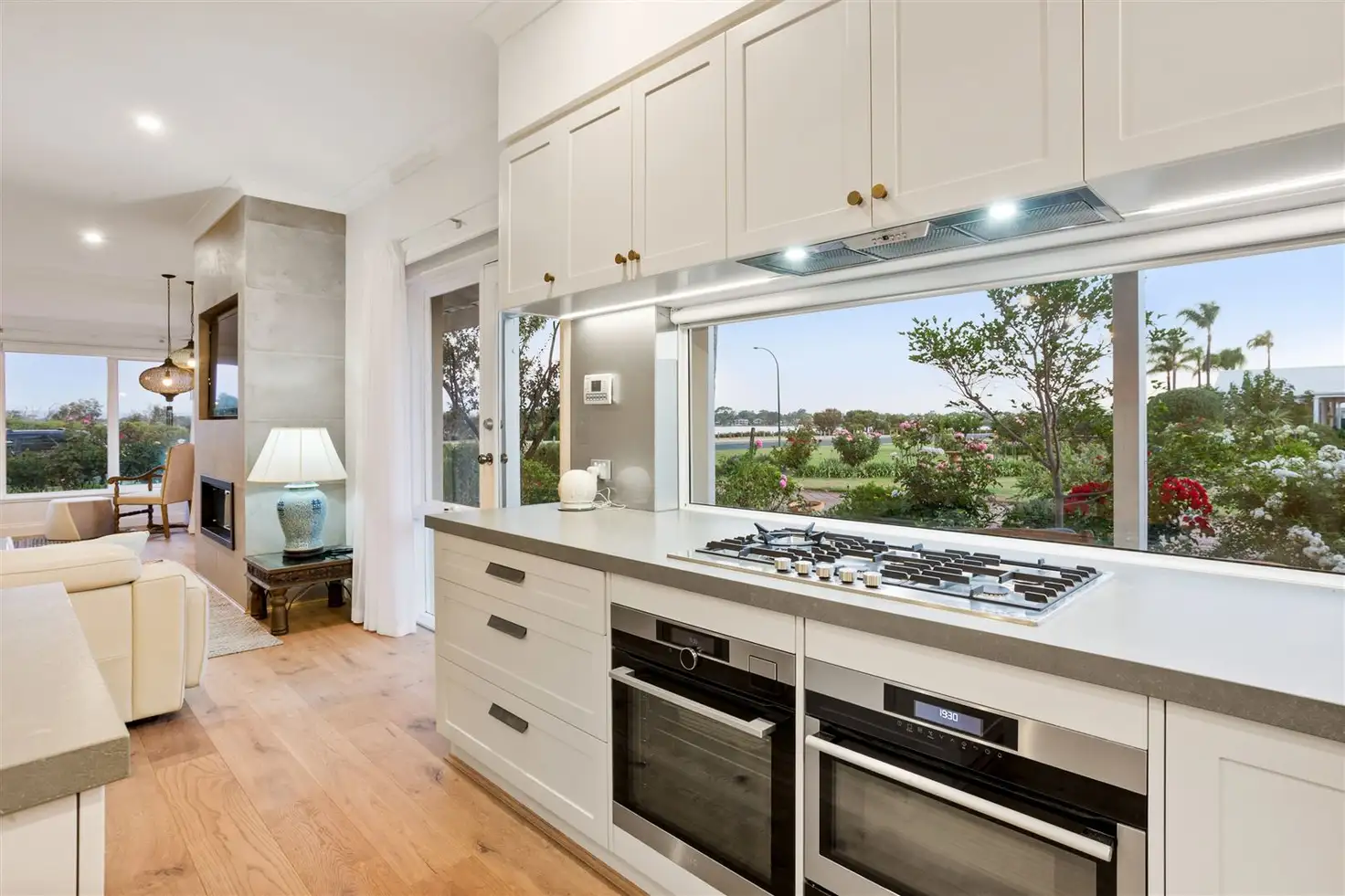


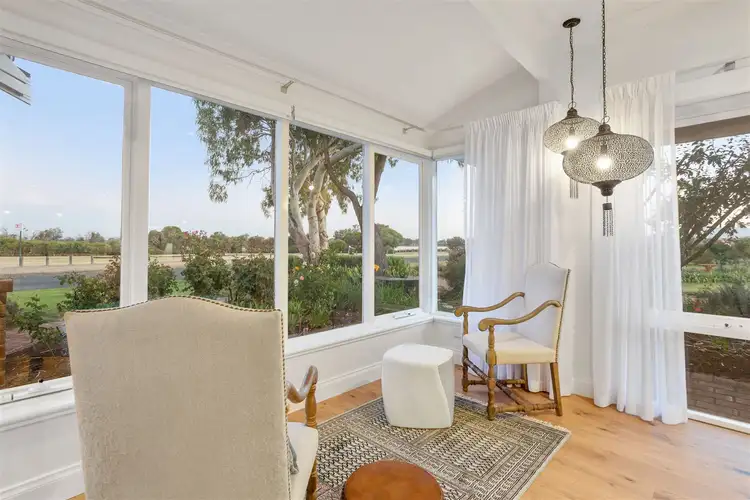
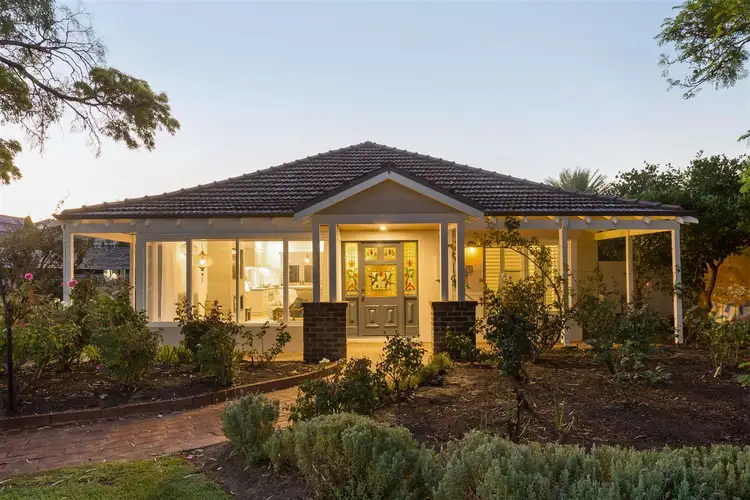
 View more
View more View more
View more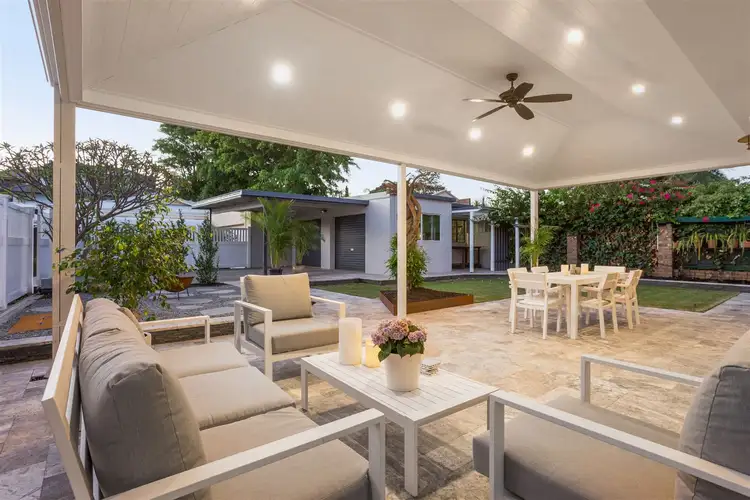 View more
View more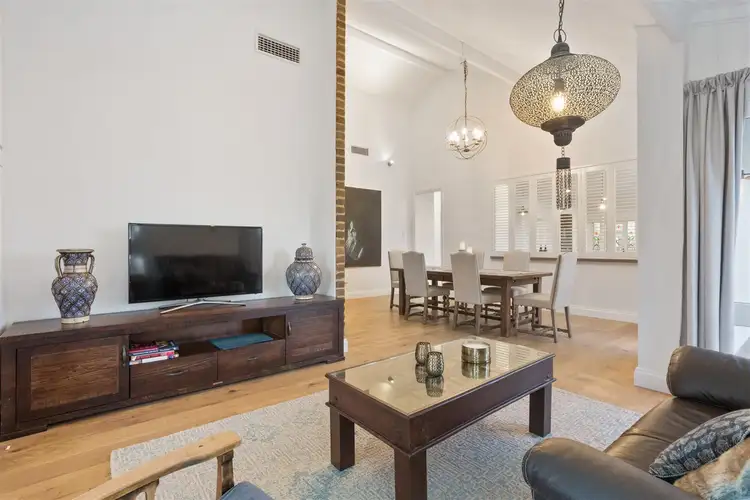 View more
View more
